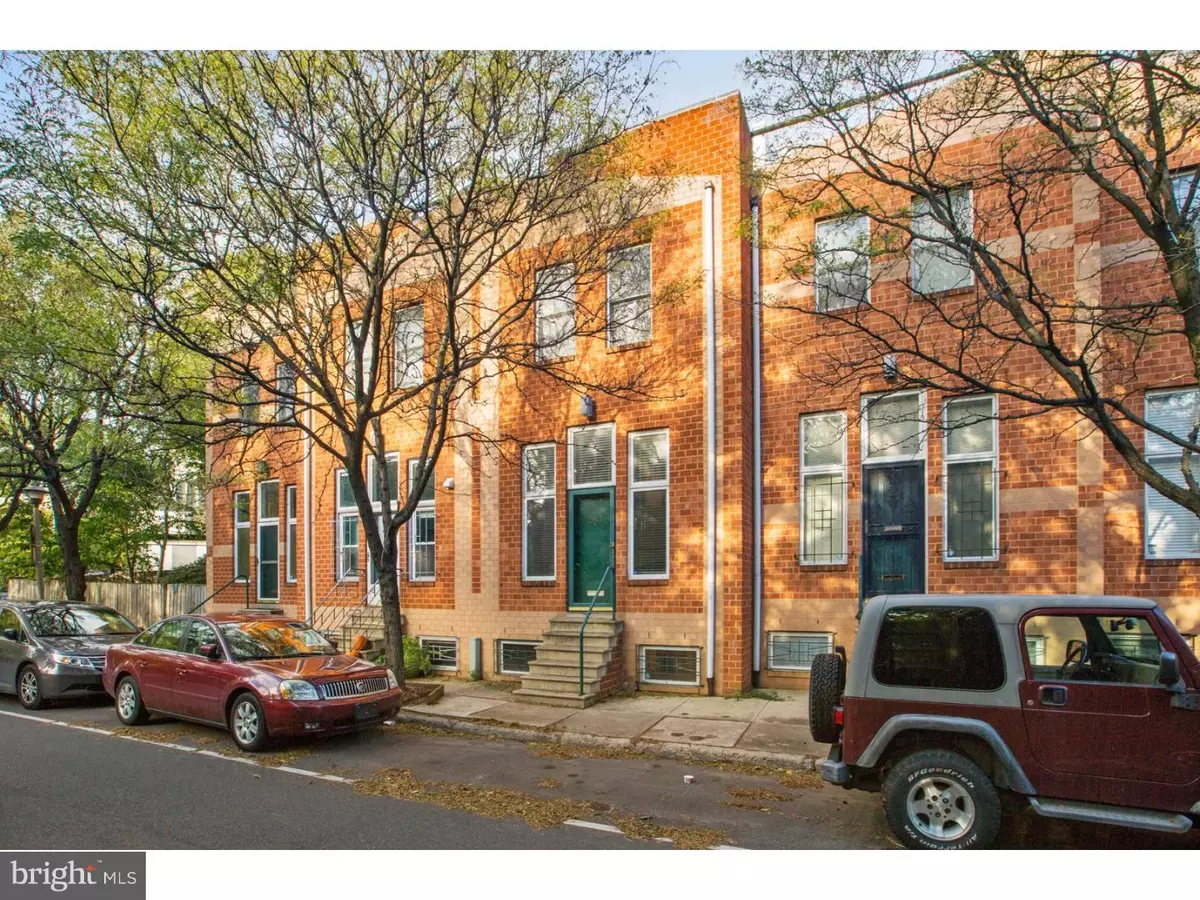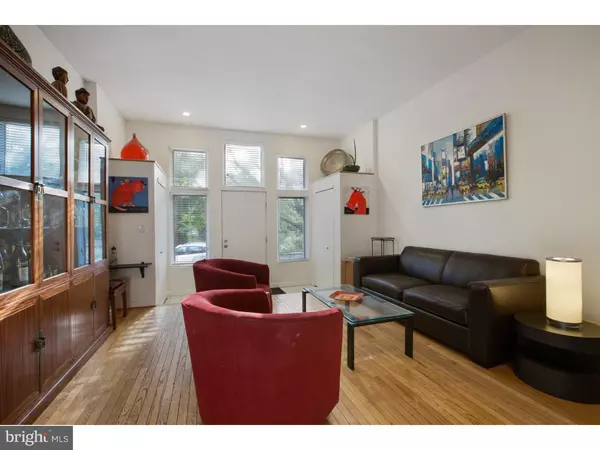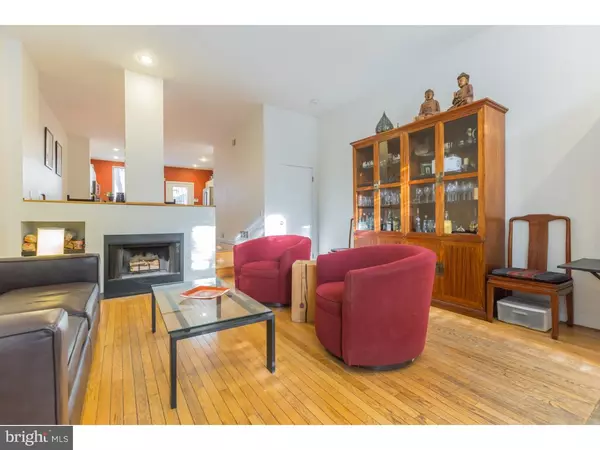$620,000
$620,000
For more information regarding the value of a property, please contact us for a free consultation.
2947 PENNSYLVANIA AVE Philadelphia, PA 19130
3 Beds
3 Baths
2,016 SqFt
Key Details
Sold Price $620,000
Property Type Townhouse
Sub Type Interior Row/Townhouse
Listing Status Sold
Purchase Type For Sale
Square Footage 2,016 sqft
Price per Sqft $307
Subdivision Fairmount
MLS Listing ID 1009991618
Sold Date 11/28/18
Style Contemporary
Bedrooms 3
Full Baths 3
HOA Y/N N
Abv Grd Liv Area 2,016
Originating Board TREND
Year Built 1994
Annual Tax Amount $6,460
Tax Year 2018
Lot Size 2,000 Sqft
Acres 0.05
Lot Dimensions 20X100
Property Description
You'll love this fantastic 3 bedroom, 3 bath townhome with finished basement plus an in-law suite, huge yard and 1 car parking in the Fairmount Area. Large windows & double closets frame the foyer as you enter the home. Hardwood flooring and recessed lighting complement the first floor along with a wood burning fireplace that separates the spacious living room and dining room area. The large kitchen features stainless steel appliances, ample storage, and access to the paved backyard area & parking space (located beyond the fence). The second floor has 2 large bedrooms, one is currently being used as a den and features french doors and a large closet. The hallway has two built-in nooks which is perfect for displaying artwork or photography. The modern porcelain tiled bathroom features a beautiful floating vanity. The third floor is the extra large master bedroom suite which features a wall of closets and tons of natural light. The recently renovated master bathroom includes a floating dual vanity, sleek porcelain tiling, and an oversized walk-in shower complete with body jets. Just off the master bedroom is a den/office space which provides access to the third floor wooden deck. The finished basement has a full bedroom suite with extra storage, laundry area, and another recently renovated bathroom. This 2000+ sq.ft. home is conveniently located near the Art Museum, Benjamin Franklin Parkway, Whole Foods, coffee shops and all of the Fairmount Park activities.
Location
State PA
County Philadelphia
Area 19130 (19130)
Zoning RM1
Rooms
Other Rooms Living Room, Dining Room, Primary Bedroom, Bedroom 2, Kitchen, Family Room, Bedroom 1, In-Law/auPair/Suite
Basement Full, Fully Finished
Interior
Interior Features Primary Bath(s), Butlers Pantry, Stall Shower, Dining Area
Hot Water Natural Gas
Heating Gas, Forced Air
Cooling Central A/C
Flooring Wood
Fireplaces Number 1
Equipment Built-In Microwave
Fireplace Y
Appliance Built-In Microwave
Heat Source Natural Gas
Laundry Lower Floor
Exterior
Exterior Feature Balcony
Garage Spaces 1.0
Water Access N
Accessibility None
Porch Balcony
Total Parking Spaces 1
Garage N
Building
Story 3+
Sewer Public Sewer
Water Public
Architectural Style Contemporary
Level or Stories 3+
Additional Building Above Grade
New Construction N
Schools
School District The School District Of Philadelphia
Others
Senior Community No
Tax ID 151340183
Ownership Fee Simple
Read Less
Want to know what your home might be worth? Contact us for a FREE valuation!

Our team is ready to help you sell your home for the highest possible price ASAP

Bought with Brian L Stetler • BHHS Fox & Roach-Center City Walnut





