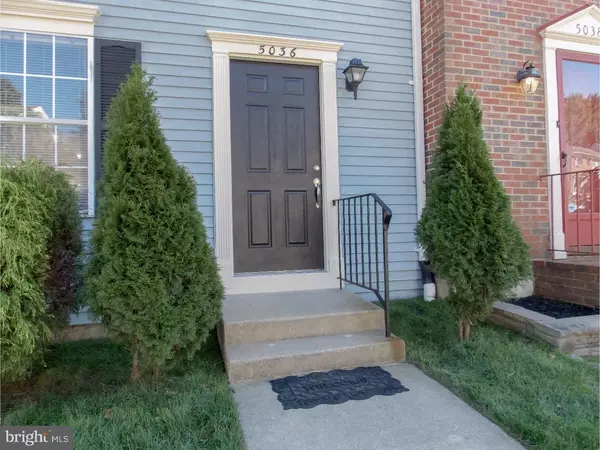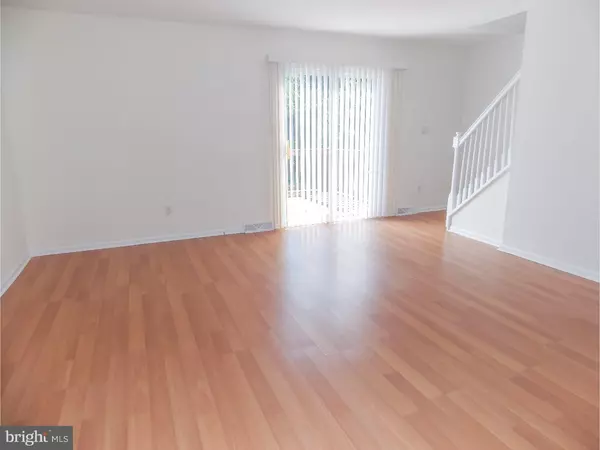$187,500
$189,900
1.3%For more information regarding the value of a property, please contact us for a free consultation.
5036 E WOODMILL DR Wilmington, DE 19808
2 Beds
2 Baths
1,150 SqFt
Key Details
Sold Price $187,500
Property Type Townhouse
Sub Type Row/Townhouse
Listing Status Sold
Purchase Type For Sale
Square Footage 1,150 sqft
Price per Sqft $163
Subdivision Woodmill
MLS Listing ID 1009958828
Sold Date 11/29/18
Style Traditional
Bedrooms 2
Full Baths 1
Half Baths 1
HOA Fees $3/ann
HOA Y/N Y
Abv Grd Liv Area 1,150
Originating Board TREND
Year Built 1985
Annual Tax Amount $1,538
Tax Year 2017
Lot Size 2,614 Sqft
Acres 0.06
Lot Dimensions 20X125
Property Description
Outstanding townhome in the conveniently located community of Woodmill! This home boasts devoted craftsmanship and meticulous attention to detail, beginning with the brand new flooring and fresh paint throughout the entire home. The eat-in kitchen has been gorgeously updated with butcher block countertops, tile backsplash, a brand new double sink, new garbage disposal, pantry, and updated appliances. The great room has a dining area, a sliding glass door allowing seemingly endless natural light and access to the re-stained deck. Both the powder room and the full bathroom have been beautifully remodeled with high efficiency chair-height toilets, modern vanities, and the sinks feature LED lighting coming from the faucets! The lower level is finished making a great FR, and has access to the laundry area and walkout access to the tree-lined backyard. The upper level boasts two large bedrooms including the master suite with a walk-in closet and its own access to the hall bathroom. Additional features include: abundant closet space, brand new six panel doors, brand new carpeting in the lower level and most of the upper level. This breathtaking home is just minutes from Newark, Pike Creek, Hockessin, Delaware Park, and a vast selection of restaurants and shopping, and is also located in the Red Clay Consolidated School District! This is truly a home you'll want to see, and it is priced at a remarkable value!
Location
State DE
County New Castle
Area Elsmere/Newport/Pike Creek (30903)
Zoning NCTH
Rooms
Other Rooms Living Room, Master Bedroom, Kitchen, Family Room, Bedroom 1, Attic
Basement Full, Outside Entrance
Interior
Interior Features Kitchen - Eat-In
Hot Water Electric
Heating Heat Pump - Electric BackUp
Cooling Central A/C
Flooring Fully Carpeted
Equipment Dishwasher
Fireplace N
Appliance Dishwasher
Laundry Basement
Exterior
Exterior Feature Deck(s)
Utilities Available Cable TV
Water Access N
Roof Type Shingle
Accessibility None
Porch Deck(s)
Garage N
Building
Story 2
Sewer Public Sewer
Water Public
Architectural Style Traditional
Level or Stories 2
Additional Building Above Grade
New Construction N
Schools
Elementary Schools Heritage
Middle Schools Skyline
High Schools John Dickinson
School District Red Clay Consolidated
Others
Senior Community No
Tax ID 08-044.30-351
Ownership Fee Simple
Read Less
Want to know what your home might be worth? Contact us for a FREE valuation!

Our team is ready to help you sell your home for the highest possible price ASAP

Bought with Thomas Riccio • RE/MAX Point Realty





