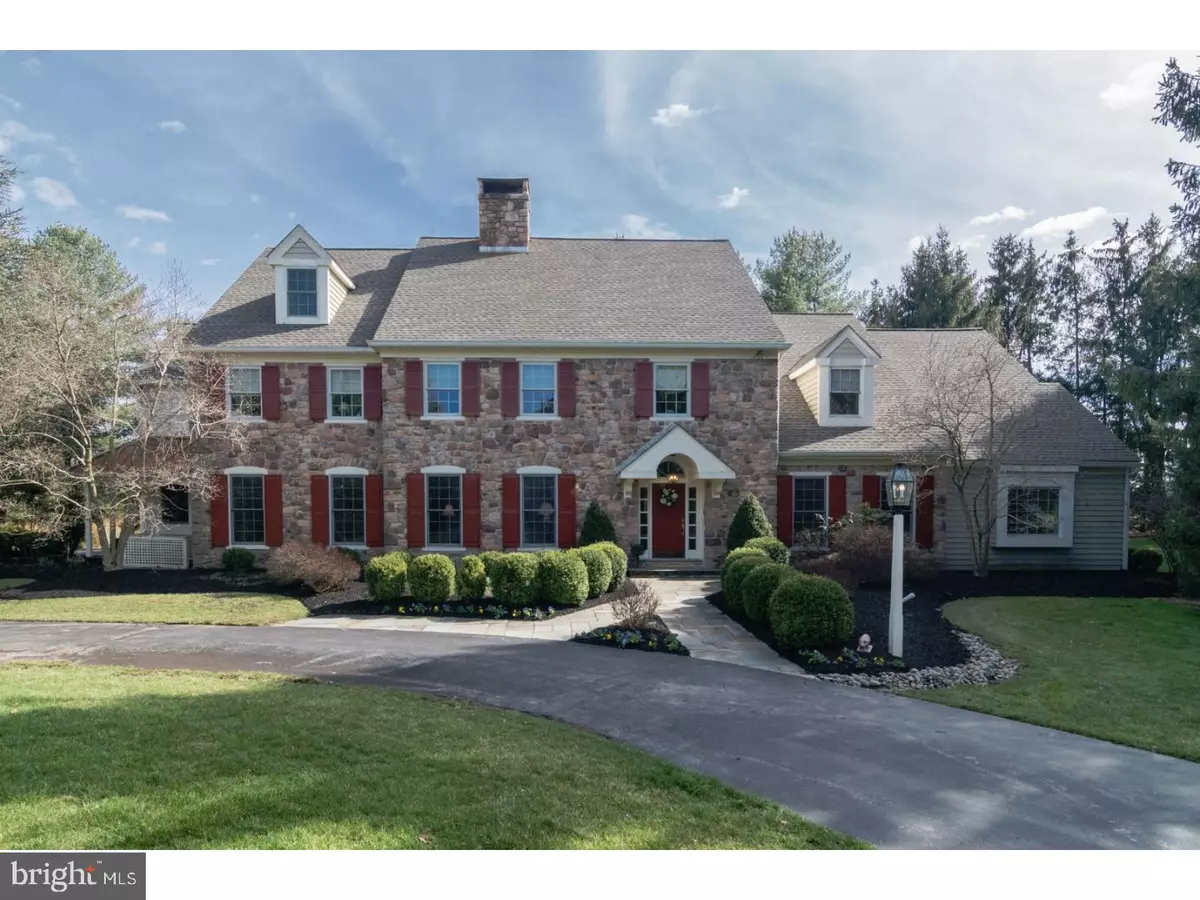$1,000,000
$1,150,000
13.0%For more information regarding the value of a property, please contact us for a free consultation.
9 BELLINGHAMSHIRE PL New Hope, PA 18938
5 Beds
6 Baths
6,778 SqFt
Key Details
Sold Price $1,000,000
Property Type Single Family Home
Sub Type Detached
Listing Status Sold
Purchase Type For Sale
Square Footage 6,778 sqft
Price per Sqft $147
Subdivision Bellinghamshire Es
MLS Listing ID 1000120024
Sold Date 11/30/18
Style Colonial
Bedrooms 5
Full Baths 5
Half Baths 1
HOA Fees $33/ann
HOA Y/N Y
Abv Grd Liv Area 6,778
Originating Board TREND
Year Built 1991
Annual Tax Amount $18,012
Tax Year 2018
Lot Size 2.527 Acres
Acres 2.53
Lot Dimensions 0X0
Property Description
Located on 2.53 lush acres in Solebury's premier Bellinghamshire Estates neighborhood, this timeless Bucks County Manor house has a stately brick facade and new Timberline roof. A grand 2-story foyer with winding staircase gracefully flows into the Great/Family Room where a soaring wall of windows and massive stone wall fireplace beckons. The recently remodeled kitchen and full dedicated bar open upon the casual dining area with a wall of windows, skylights and a beautiful stone fireplace. Stainless steel appliances include a Jenn-Air 5-burner gas cooktop, built-in Sub-Zero refrigerator, built-in double ovens and microwave. Host more formal occasions in the Living Room and Dining Room connected by double French doors. A fully equipped Butler's Pantry intercepts the kitchen and Dining Room to keep serving and clean-up under control. Enjoy peaceful surroundings from the screened-in porch or the multi-level deck with pergola overlooking a tree-lined setting. The first floor master suite has vaulted ceilings, a sitting room with skylights and access to a private deck, 2 walk-in closets, and a brand new sumptuous bathroom with stall shower, sauna, soaking tub and granite vanities. A first floor library boasts paneled wainscoting and custom built-in cabinetry. Front or back staircases lead to the second floor with a Game/Media Room, 4 bedrooms consisting of a junior suite with a full bathroom and walk-in closet, another en-suite bedroom, and 2 more bedrooms sharing a hall bath. In addition to the main floor laundry room, there is a laundry station conveniently located on the second floor. Another flight of stairs leads to the finished attic and flexible space for an exercise room, billiards room, theater, craft room, etc. All bathrooms updated 2017. Economical 7-zoned heating and 3-zoned A/C. Never fear bad weather with the automatic, propane powered whole-house generator. Located along the New Hope?Doylestown corridor in the very desirable Blue Ribbon New Hope-Solebury Schools and all that the Delaware River Park system has to offer. 1-hr drive from Newark & Philly airports, half hr to Amtrak, 30 min to Princeton.
Location
State PA
County Bucks
Area Solebury Twp (10141)
Zoning R2
Rooms
Other Rooms Living Room, Dining Room, Primary Bedroom, Bedroom 2, Bedroom 3, Kitchen, Family Room, Bedroom 1, Laundry, Other, Attic
Basement Full, Unfinished
Interior
Interior Features Primary Bath(s), Kitchen - Island, Butlers Pantry, Skylight(s), WhirlPool/HotTub, Sauna, Central Vacuum, Exposed Beams, Wet/Dry Bar, Intercom, Stall Shower, Dining Area
Hot Water Oil, S/W Changeover
Heating Oil, Heat Pump - Electric BackUp, Hot Water, Baseboard
Cooling Central A/C
Flooring Wood, Fully Carpeted, Tile/Brick, Marble
Fireplaces Type Marble, Stone, Gas/Propane
Equipment Cooktop, Oven - Wall, Oven - Double, Oven - Self Cleaning, Dishwasher, Refrigerator, Disposal, Trash Compactor
Fireplace N
Appliance Cooktop, Oven - Wall, Oven - Double, Oven - Self Cleaning, Dishwasher, Refrigerator, Disposal, Trash Compactor
Heat Source Oil
Laundry Main Floor, Upper Floor
Exterior
Exterior Feature Deck(s)
Parking Features Inside Access, Garage Door Opener, Oversized
Garage Spaces 3.0
Utilities Available Cable TV
Water Access N
Roof Type Pitched,Wood
Accessibility None
Porch Deck(s)
Attached Garage 3
Total Parking Spaces 3
Garage Y
Building
Lot Description Cul-de-sac, Irregular, Level, Open, Trees/Wooded, Front Yard, Rear Yard, SideYard(s)
Story 2
Foundation Brick/Mortar
Sewer On Site Septic
Water Well
Architectural Style Colonial
Level or Stories 2
Additional Building Above Grade
Structure Type Cathedral Ceilings,9'+ Ceilings
New Construction N
Schools
Middle Schools New Hope-Solebury
High Schools New Hope-Solebury
School District New Hope-Solebury
Others
HOA Fee Include Common Area Maintenance
Senior Community No
Tax ID 41-008-015-004
Ownership Fee Simple
Security Features Security System
Read Less
Want to know what your home might be worth? Contact us for a FREE valuation!

Our team is ready to help you sell your home for the highest possible price ASAP

Bought with Judith A Schaeffer • Keller Williams Real Estate-Doylestown





