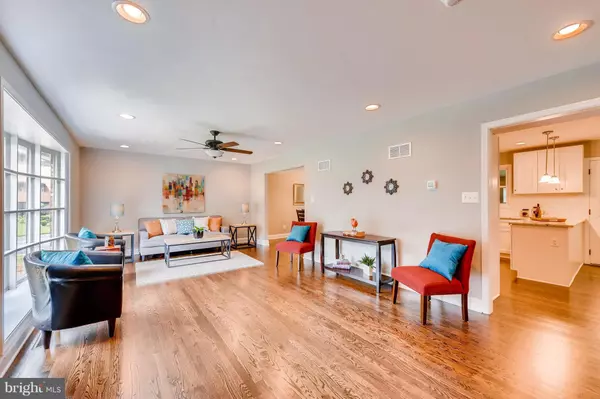$590,000
$599,000
1.5%For more information regarding the value of a property, please contact us for a free consultation.
348 DUN ROBBIN DR Severna Park, MD 21146
4 Beds
3 Baths
2,190 SqFt
Key Details
Sold Price $590,000
Property Type Single Family Home
Sub Type Detached
Listing Status Sold
Purchase Type For Sale
Square Footage 2,190 sqft
Price per Sqft $269
Subdivision Kearney Manor
MLS Listing ID 1003731766
Sold Date 12/05/18
Style Traditional
Bedrooms 4
Full Baths 2
Half Baths 1
HOA Y/N N
Abv Grd Liv Area 2,190
Originating Board MRIS
Year Built 1966
Annual Tax Amount $5,926
Tax Year 2017
Lot Size 0.378 Acres
Acres 0.38
Property Description
Stunning renovation in Chartwood. Kitchen features a large breakfast bar, stainless appliances, wall oven, and granite. Master suite has a large glass enclosed shower, double vanity, and walk-in closet. Large living room, family room and finished lower level. Two fireplaces, hardwood throughout and more. Top rated schools and close to commuter routes. This home will not last long.
Location
State MD
County Anne Arundel
Zoning R2
Rooms
Basement Outside Entrance, Partially Finished
Interior
Interior Features Breakfast Area
Hot Water Natural Gas
Heating Central
Cooling Central A/C
Fireplaces Number 2
Fireplace Y
Heat Source Natural Gas Available
Exterior
Parking Features Garage - Front Entry
Garage Spaces 2.0
Water Access N
Accessibility None
Attached Garage 2
Total Parking Spaces 2
Garage Y
Building
Story 3+
Sewer Septic Exists
Water Public
Architectural Style Traditional
Level or Stories 3+
Additional Building Above Grade
New Construction N
Schools
Elementary Schools Benfield
Middle Schools Severna Park
High Schools Severna Park
School District Anne Arundel County Public Schools
Others
Senior Community No
Tax ID 020345109023000
Ownership Fee Simple
SqFt Source Assessor
Special Listing Condition Standard
Read Less
Want to know what your home might be worth? Contact us for a FREE valuation!

Our team is ready to help you sell your home for the highest possible price ASAP

Bought with Jennifer Schaub • Academy Realty Inc.





