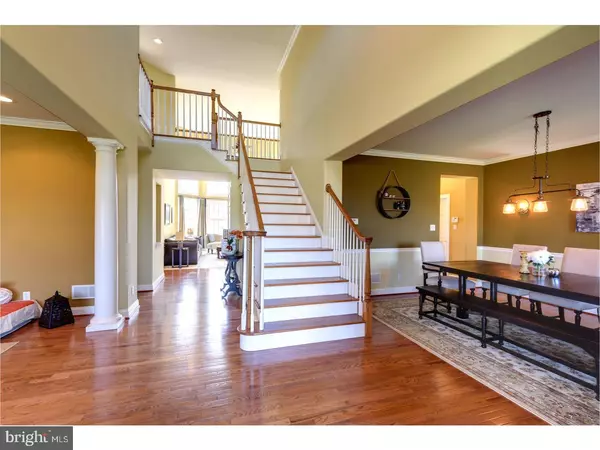$552,500
$574,900
3.9%For more information regarding the value of a property, please contact us for a free consultation.
1741 TERESA CT Downingtown, PA 19335
5 Beds
3 Baths
4,158 SqFt
Key Details
Sold Price $552,500
Property Type Single Family Home
Sub Type Detached
Listing Status Sold
Purchase Type For Sale
Square Footage 4,158 sqft
Price per Sqft $132
Subdivision Ests Of Broad Run
MLS Listing ID 1000476900
Sold Date 12/07/18
Style Traditional
Bedrooms 5
Full Baths 3
HOA Fees $66/mo
HOA Y/N Y
Abv Grd Liv Area 4,158
Originating Board TREND
Year Built 2005
Annual Tax Amount $8,564
Tax Year 2018
Lot Size 1.000 Acres
Acres 1.0
Lot Dimensions 0X0
Property Description
Your dream home is here... Gorgeous upgraded and Expanded "Berwyn" model Baker built Estate home is for sale in Estates of Broad Run in the award winning Downingtown West & STEM Schools. This gorgeous Hardi-plank clad colonial with hard to find grand FRONT PORCH, SUNROOM, DUAL FIREPLACE, first floor IN-LAW SUITE & WALK-UP BASEMENT is situated on a premium leveled one acre lot. Get awed by elegant rounded drywall corners, rounded archways, niches, plenty of hardwood floors & recessed lights, crown & chair railing throughout the first floor. Enter this home into the stately two-story foyer with wood staircase and gleaming hardwood floors. On the left is a large formal living and to the right is an elegant formal dining room for large gatherings. Continue around the stairs into the spacious two-story family room which has half-moon wall of windows, a two-side gas fireplace and is full of light. To the left, the most sought after first floor bedroom and a full first bath is there for your convenience. To the right of the family room is the grand DREAM kitchen fit for a professional chef featuring a massive center island, upgraded cherry cabinets, double oven, breakfast bar and glooming quartz counters and walk-in pantry. Picture yourself reading a book in front of the cozy see-through fireplace on a wintery night. Kitchen also boasts desirable sunroom and convenient workstation. Off the kitchen, there is an access to the convenient 3-CAR garage. A rear staircase from Kitchen has private access to the second floor, highlighted by an impressive master bedroom with sitting area, gas fireplace, a large walk in closet and master bath with his & her vanities, custom tiles, Quartz ?Countertop, separate shower, and JETTED soaking tub. The second floor is also nicely appointed by three large sized bedrooms with recessed lights, oversized closets and hall bath. A separate Laundry room completes the second floor. Spacious unfinished walkup basement with 9' ceiling offers plenty of extra space. Huge Maintenance free deck that accommodates your entertaining whims! Economic DUAL HVAC Systems. Super Low Property Taxes! Extra long resurfaced driveway for 8+car parking! Conveniently located near Shopping & Restaurants, Rt 30& 202, West Bradford Elementary School, United Sports Complex, Shadyside and Broad Run Parks. Welcome Home!
Location
State PA
County Chester
Area West Bradford Twp (10350)
Zoning R1
Direction East
Rooms
Other Rooms Living Room, Dining Room, Primary Bedroom, Bedroom 2, Bedroom 3, Kitchen, Family Room, Bedroom 1
Basement Full, Outside Entrance
Interior
Interior Features Primary Bath(s), Kitchen - Island, Butlers Pantry, Dining Area
Hot Water Propane
Heating Propane, Forced Air
Cooling Central A/C
Flooring Wood, Fully Carpeted, Tile/Brick
Fireplaces Number 1
Fireplaces Type Gas/Propane
Equipment Cooktop, Oven - Wall
Fireplace Y
Appliance Cooktop, Oven - Wall
Heat Source Bottled Gas/Propane
Laundry Main Floor
Exterior
Garage Spaces 6.0
Utilities Available Cable TV
Water Access N
Roof Type Pitched,Shingle
Accessibility None
Attached Garage 3
Total Parking Spaces 6
Garage Y
Building
Lot Description Level
Story 2
Sewer Public Sewer
Water Public
Architectural Style Traditional
Level or Stories 2
Additional Building Above Grade
Structure Type 9'+ Ceilings
New Construction N
Schools
Elementary Schools West Bradford
Middle Schools Downington
High Schools Downingtown High School West Campus
School District Downingtown Area
Others
HOA Fee Include Common Area Maintenance
Senior Community No
Tax ID 50-05 -0012.2500
Ownership Fee Simple
Acceptable Financing Conventional
Listing Terms Conventional
Financing Conventional
Read Less
Want to know what your home might be worth? Contact us for a FREE valuation!

Our team is ready to help you sell your home for the highest possible price ASAP

Bought with Melissa A Shelton • RE/MAX Direct





