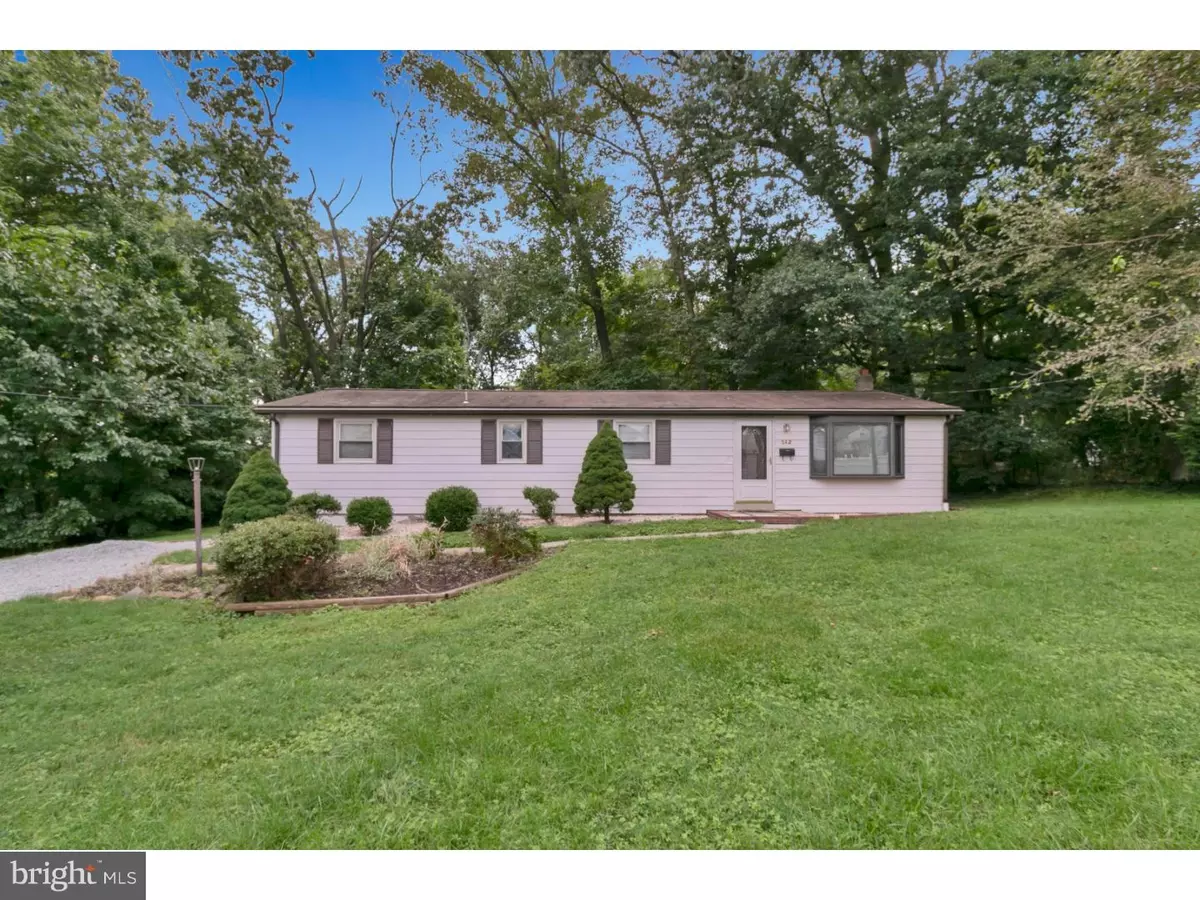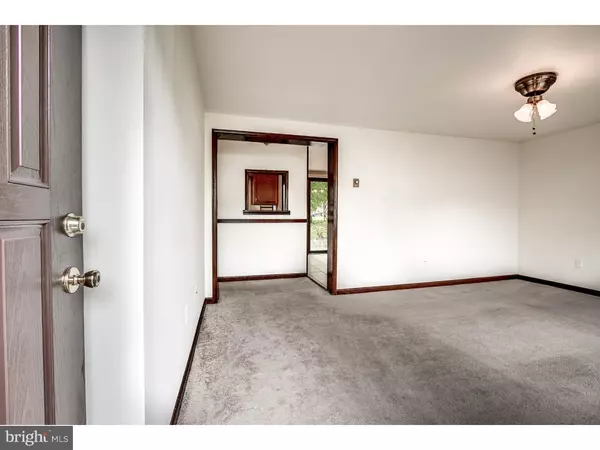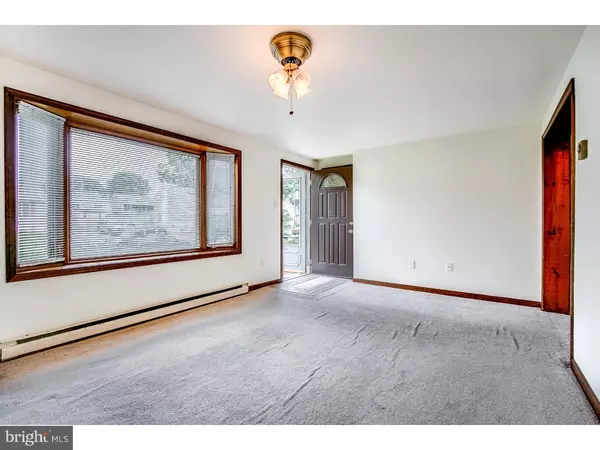$176,000
$180,000
2.2%For more information regarding the value of a property, please contact us for a free consultation.
312 ODESSA AVE Wilmington, DE 19809
3 Beds
2 Baths
1,300 SqFt
Key Details
Sold Price $176,000
Property Type Single Family Home
Sub Type Detached
Listing Status Sold
Purchase Type For Sale
Square Footage 1,300 sqft
Price per Sqft $135
Subdivision Gwinhurst
MLS Listing ID 1006549440
Sold Date 12/07/18
Style Ranch/Rambler
Bedrooms 3
Full Baths 2
HOA Y/N N
Abv Grd Liv Area 1,300
Originating Board TREND
Year Built 1974
Annual Tax Amount $2,011
Tax Year 2017
Lot Size 0.290 Acres
Acres 0.29
Lot Dimensions 120X100
Property Description
This home is in move in condition with fresh paint throughout. Priced to sell, this spacious ranch home is situated on an oversize lot located at the end of a quiet street. It features a galley kitchen with plenty of oak cabinets and tile floors in the kitchen and dining area. A wide bay window welcomes you into a bright living room. Sliding doors from the dining area to a shaded rear patio. Included is large updated hall bath and 3 spacious bedrooms, the master bedroom feature double closets and an updated full bath with corner shower. North Wilmington Ranch with tons of potential at an affordable price.
Location
State DE
County New Castle
Area Brandywine (30901)
Zoning NC6.5
Rooms
Other Rooms Living Room, Dining Room, Primary Bedroom, Bedroom 2, Kitchen, Family Room, Bedroom 1
Basement Partial
Interior
Interior Features Primary Bath(s), Butlers Pantry, Ceiling Fan(s), Stall Shower
Hot Water Electric
Heating Electric, Forced Air, Baseboard
Cooling Wall Unit
Flooring Fully Carpeted, Tile/Brick
Equipment Built-In Range, Dishwasher
Fireplace N
Window Features Bay/Bow
Appliance Built-In Range, Dishwasher
Heat Source Electric
Laundry Basement
Exterior
Exterior Feature Patio(s)
Garage Spaces 3.0
Water Access N
Roof Type Shingle
Accessibility None
Porch Patio(s)
Total Parking Spaces 3
Garage N
Building
Lot Description Level
Story 1
Foundation Brick/Mortar
Sewer Public Sewer
Water Public
Architectural Style Ranch/Rambler
Level or Stories 1
Additional Building Above Grade
New Construction N
Schools
School District Brandywine
Others
Senior Community No
Tax ID 06-106.00-008
Ownership Fee Simple
Acceptable Financing Conventional
Listing Terms Conventional
Financing Conventional
Read Less
Want to know what your home might be worth? Contact us for a FREE valuation!

Our team is ready to help you sell your home for the highest possible price ASAP

Bought with Holly Custer • Concord Realty Group





