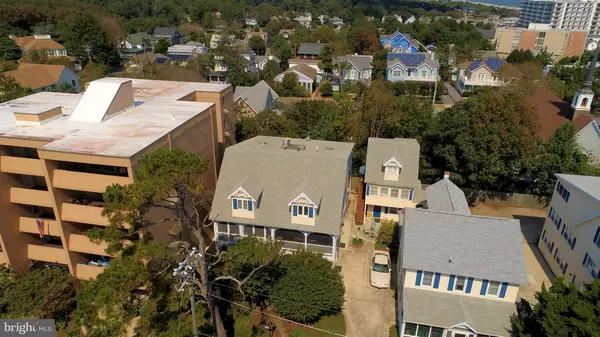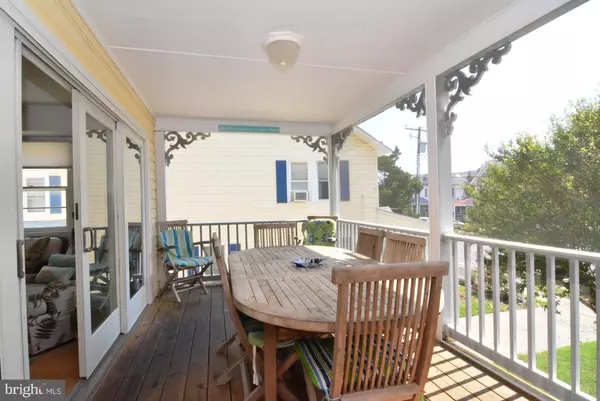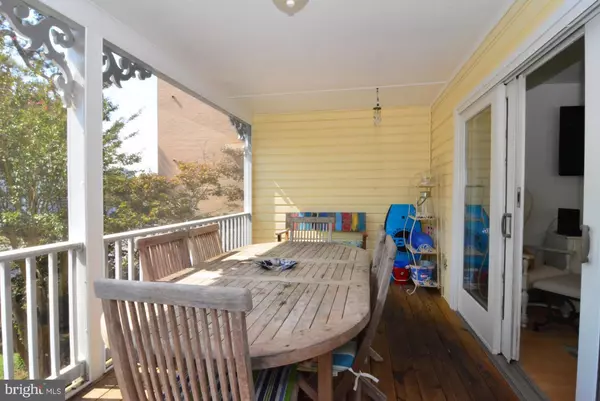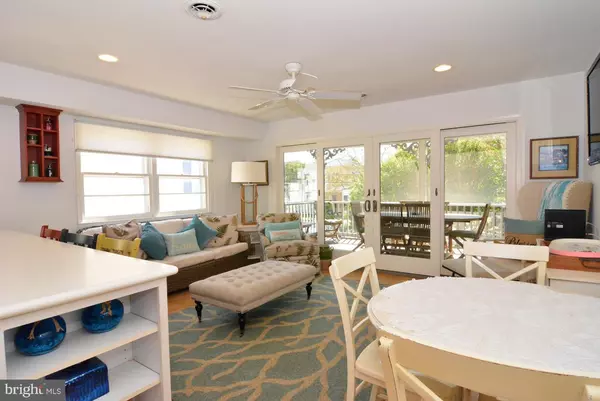$1,050,000
$1,149,900
8.7%For more information regarding the value of a property, please contact us for a free consultation.
21D MARYLAND AVE #D Rehoboth Beach, DE 19971
4 Beds
2 Baths
2,450 SqFt
Key Details
Sold Price $1,050,000
Property Type Condo
Sub Type Condo/Co-op
Listing Status Sold
Purchase Type For Sale
Square Footage 2,450 sqft
Price per Sqft $428
Subdivision North Rehoboth
MLS Listing ID 1002390030
Sold Date 12/07/18
Style Coastal
Bedrooms 4
Full Baths 2
Condo Fees $2,121/qua
HOA Y/N N
Abv Grd Liv Area 2,450
Originating Board BRIGHT
Year Built 1962
Annual Tax Amount $1,047
Tax Year 2017
Property Description
Welcome to Maryland Gardens! Easy living on the ocean block of Maryland Avenue in Rehoboth Beach! This sought after community consists of eleven units and is located just steps from the boardwalk and ocean beach, restaurants, shops, and all this resort town has to offer. This bright and airy unit was completely gutted and renovated in 2000. Maple floors, vaulted ceilings, Corian countertops, and lots of upgrades make this a wonderful beach getaway! New HVAC system within the last year. Large front screened porch and private deck off of an upstairs bedroom for lots of outside living. Currently rented on a weekly basis with a great seasonal rental history for those looking for some cash flow. Beautiful community landscaping with lots of irrigated flowers, trees, plants, and a private setting makes this complex a very special place. Don't miss the opportunity to own one of the most unique properties in Rehoboth Beach!
Location
State DE
County Sussex
Area Lewes Rehoboth Hundred (31009)
Zoning Q
Direction South
Rooms
Main Level Bedrooms 2
Interior
Interior Features Attic, Breakfast Area, Ceiling Fan(s), Combination Kitchen/Living, Floor Plan - Open, Primary Bath(s), Skylight(s), Window Treatments, Wood Floors
Hot Water Electric
Heating Forced Air, Heat Pump(s)
Cooling Central A/C, Heat Pump(s)
Flooring Hardwood, Carpet, Ceramic Tile
Fireplaces Number 1
Fireplaces Type Wood
Equipment Dishwasher, Disposal, Dryer - Electric, Microwave, Oven/Range - Electric, Range Hood, Refrigerator, Washer, Water Heater
Furnishings No
Fireplace Y
Window Features Insulated,Screens
Appliance Dishwasher, Disposal, Dryer - Electric, Microwave, Oven/Range - Electric, Range Hood, Refrigerator, Washer, Water Heater
Heat Source Electric
Exterior
Exterior Feature Deck(s), Screened
Parking On Site 1
Fence Vinyl
Utilities Available Cable TV, Phone
Amenities Available Common Grounds, Fencing, Reserved/Assigned Parking
Water Access N
View Garden/Lawn
Roof Type Architectural Shingle
Street Surface Paved
Accessibility None
Porch Deck(s), Screened
Road Frontage City/County
Garage N
Building
Story 2
Sewer Public Sewer
Water Public
Architectural Style Coastal
Level or Stories 2
Additional Building Above Grade, Below Grade
New Construction N
Schools
Elementary Schools Rehoboth
Middle Schools Beacon
High Schools Cape Henlopen
School District Cape Henlopen
Others
HOA Fee Include Common Area Maintenance,Ext Bldg Maint,Insurance,Lawn Maintenance,Management,Reserve Funds
Senior Community No
Tax ID 334-14.14-43.00-21D
Ownership Condominium
Special Listing Condition Standard
Read Less
Want to know what your home might be worth? Contact us for a FREE valuation!

Our team is ready to help you sell your home for the highest possible price ASAP

Bought with TERRY MILLMAN • Jack Lingo - Rehoboth





