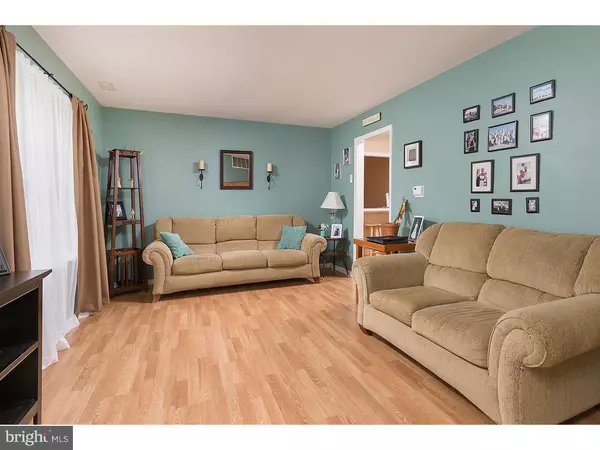$175,900
$175,900
For more information regarding the value of a property, please contact us for a free consultation.
902 KINGSTON CT Williamstown, NJ 08094
3 Beds
1 Bath
1,431 SqFt
Key Details
Sold Price $175,900
Property Type Single Family Home
Sub Type Detached
Listing Status Sold
Purchase Type For Sale
Square Footage 1,431 sqft
Price per Sqft $122
Subdivision Newbury Farms
MLS Listing ID 1005923855
Sold Date 12/13/18
Style Ranch/Rambler
Bedrooms 3
Full Baths 1
HOA Y/N N
Abv Grd Liv Area 1,431
Originating Board TREND
Year Built 1977
Annual Tax Amount $6,070
Tax Year 2018
Lot Size 9,417 Sqft
Acres 0.22
Lot Dimensions 73X129
Property Description
Move right into this well maintained RANCH style home in CUL-DE-SAC location in desirable Newbury Farms in Williamstown. Tons of curb appeal with GORGEOUS pond and porch area on front of house and newer vinyl siding. Walk into this house into a nice size living room. Off living room is a remodeled EAT IN Kitchen with BREAKFAST BAR. Off kitchen is a nice size dining room. Large family room with FIREPLACE and sliding Anderson doors to backyard. Large master bedroom with three closets. Two other bedrooms are a nice size. Double driveway, large shed, first floor laundry, one car garage, nice size yard, the list goes on...Make your appointment today before this great home is gone!! Convenient location to tons of shopping and major highways. Minutes to Jersey shore and Philadelphia.
Location
State NJ
County Gloucester
Area Monroe Twp (20811)
Zoning RES
Rooms
Other Rooms Living Room, Dining Room, Primary Bedroom, Bedroom 2, Kitchen, Family Room, Bedroom 1, Laundry
Interior
Interior Features Kitchen - Eat-In
Hot Water Electric
Heating Gas
Cooling Central A/C
Fireplaces Number 1
Fireplace Y
Heat Source Natural Gas
Laundry Main Floor
Exterior
Parking Features Inside Access
Garage Spaces 4.0
Water Access N
Accessibility None
Attached Garage 1
Total Parking Spaces 4
Garage Y
Building
Story 1
Sewer Public Sewer
Water Public
Architectural Style Ranch/Rambler
Level or Stories 1
Additional Building Above Grade
New Construction N
Others
Senior Community No
Tax ID 11-11401-00017
Ownership Fee Simple
Read Less
Want to know what your home might be worth? Contact us for a FREE valuation!

Our team is ready to help you sell your home for the highest possible price ASAP

Bought with Diane M Kirk • Exit Homestead Realty Professi





