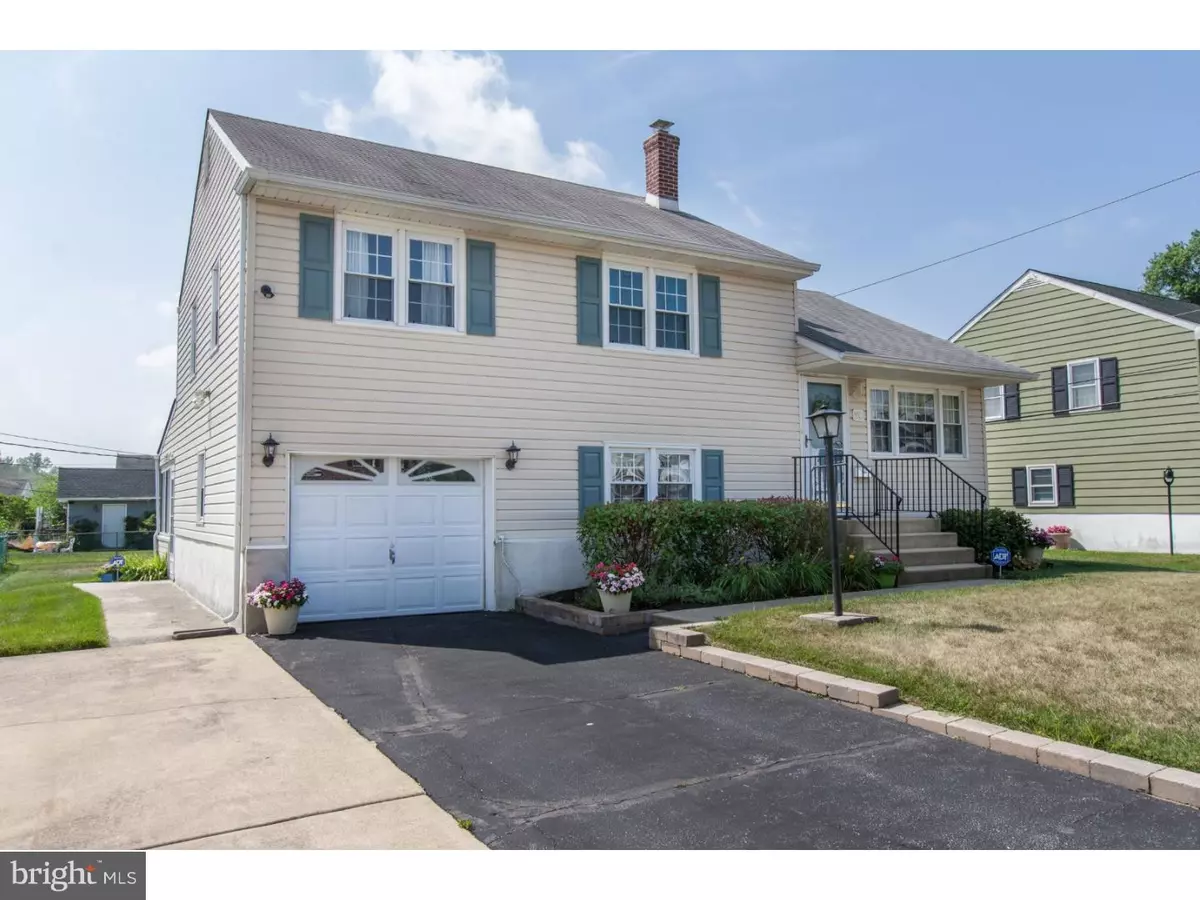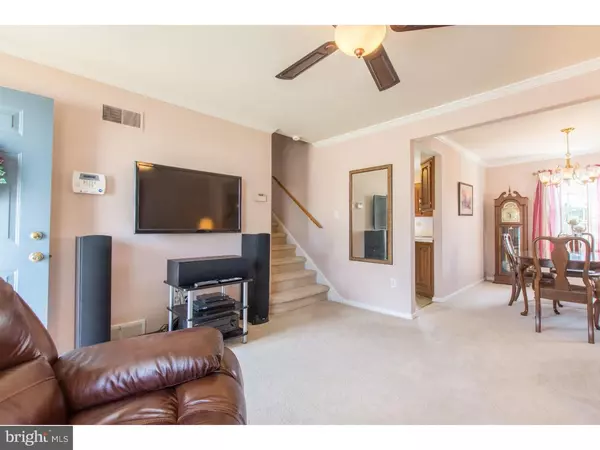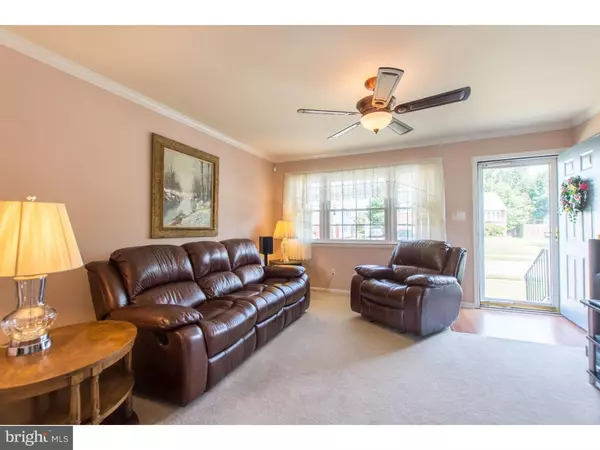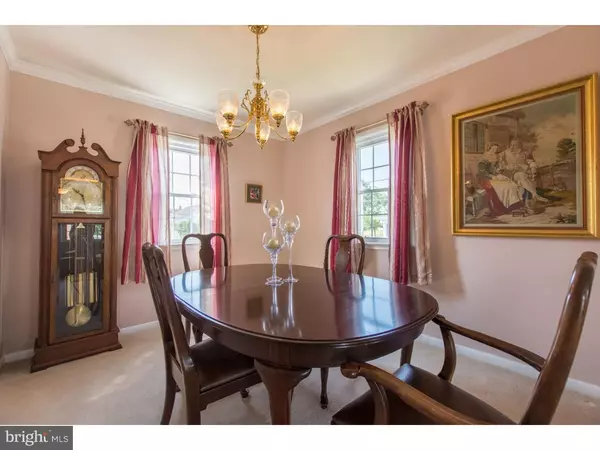$234,900
$234,900
For more information regarding the value of a property, please contact us for a free consultation.
110 DAVID RD Wilmington, DE 19804
3 Beds
2 Baths
1,900 SqFt
Key Details
Sold Price $234,900
Property Type Single Family Home
Sub Type Detached
Listing Status Sold
Purchase Type For Sale
Square Footage 1,900 sqft
Price per Sqft $123
Subdivision Bestfield
MLS Listing ID 1002772456
Sold Date 12/14/18
Style Colonial,Split Level
Bedrooms 3
Full Baths 1
Half Baths 1
HOA Y/N N
Abv Grd Liv Area 1,900
Originating Board TREND
Year Built 1955
Annual Tax Amount $1,673
Tax Year 2017
Lot Size 6,970 Sqft
Acres 0.16
Lot Dimensions 65X105
Property Description
Curb appeal at its best in Bestfield. Exceptionally maintained split level offers three bedrooms, 1.5 bath and finished bonus attic space that could be used as a fourth bedroom! A double wide driveway, low maintenance landscapes, vinyl siding and newer vinyl windows make up the fantastic curb appeal. The main level is bright and offers a relaxing living room and dining room with crown molding. The super clean kitchen offers plenty of solid cabinetry for storage, updated appliances and plenty of counter space. The lower level family room offers privacy from the main level, a powder room and access to the sunroom. The sunroom offers panoramic views of the backyard through the sliding glass windows and can be enjoyed throughout all seasons. Upstairs is host to three bedrooms, a full bath and access to to the finished attic space. There is also a partial basement and one car garage for all of your storage needs. Just minutes to Conrad School of Science and all major highways.
Location
State DE
County New Castle
Area Elsmere/Newport/Pike Creek (30903)
Zoning NC5
Rooms
Other Rooms Living Room, Dining Room, Primary Bedroom, Bedroom 2, Kitchen, Family Room, Bedroom 1, Other, Attic
Basement Full, Unfinished
Interior
Interior Features Ceiling Fan(s)
Hot Water Natural Gas
Heating Gas, Forced Air
Cooling Central A/C
Flooring Fully Carpeted, Vinyl, Tile/Brick
Equipment Dishwasher, Disposal
Fireplace N
Window Features Replacement
Appliance Dishwasher, Disposal
Heat Source Natural Gas
Laundry Basement
Exterior
Garage Spaces 4.0
Fence Other
Utilities Available Cable TV
Water Access N
Roof Type Shingle
Accessibility None
Attached Garage 1
Total Parking Spaces 4
Garage Y
Building
Story Other
Sewer Public Sewer
Water Public
Architectural Style Colonial, Split Level
Level or Stories Other
Additional Building Above Grade
New Construction N
Schools
School District Red Clay Consolidated
Others
Senior Community No
Tax ID 07-042.30-457
Ownership Fee Simple
Security Features Security System
Acceptable Financing Conventional, VA, FHA 203(b)
Listing Terms Conventional, VA, FHA 203(b)
Financing Conventional,VA,FHA 203(b)
Read Less
Want to know what your home might be worth? Contact us for a FREE valuation!

Our team is ready to help you sell your home for the highest possible price ASAP

Bought with Dawn Harris • BHHS Fox & Roach-Concord





