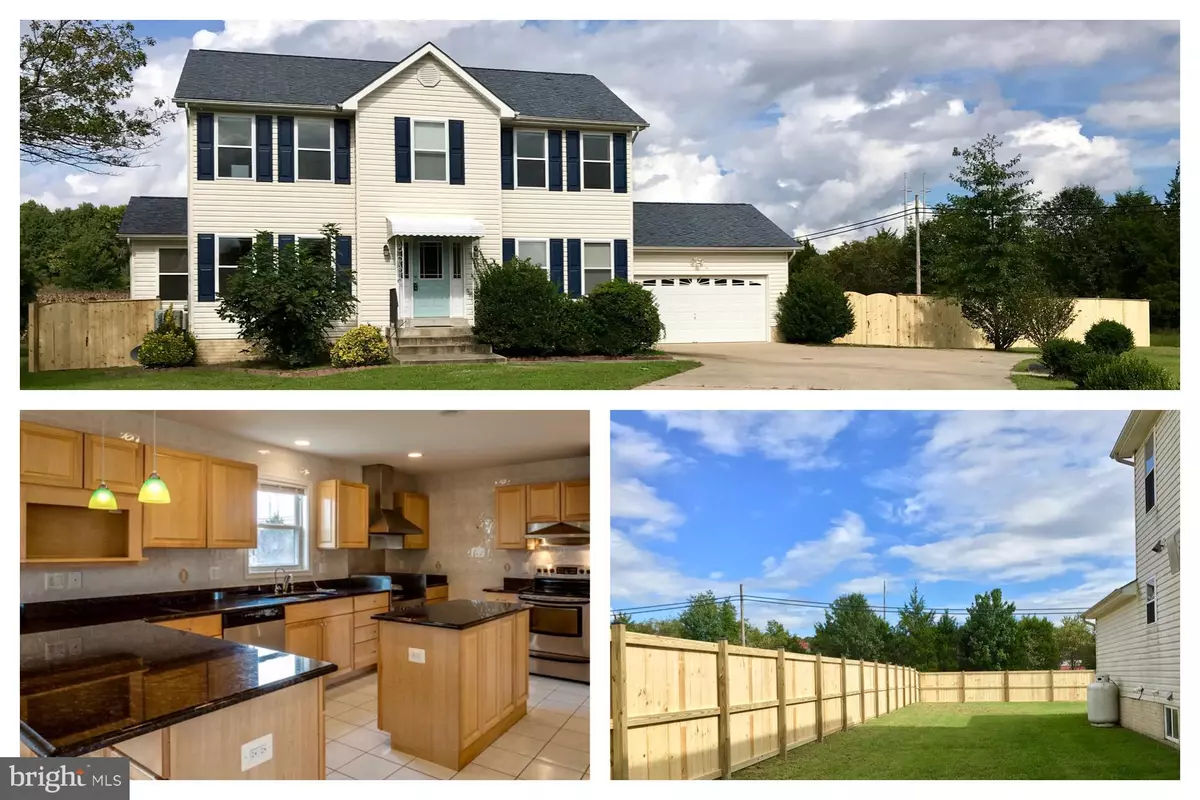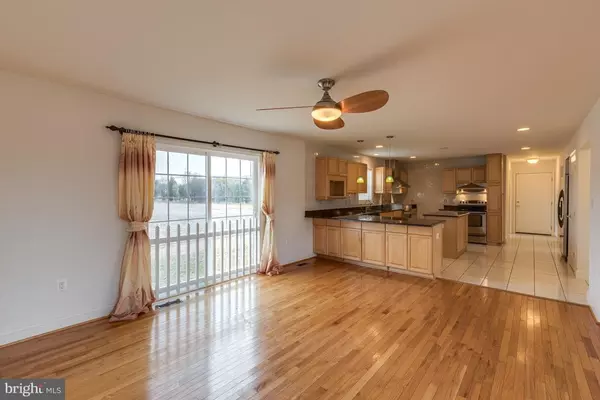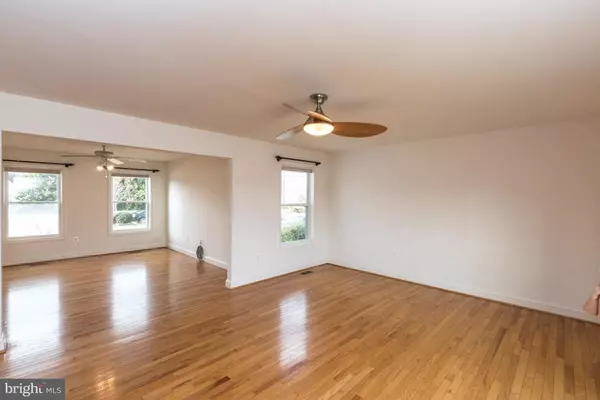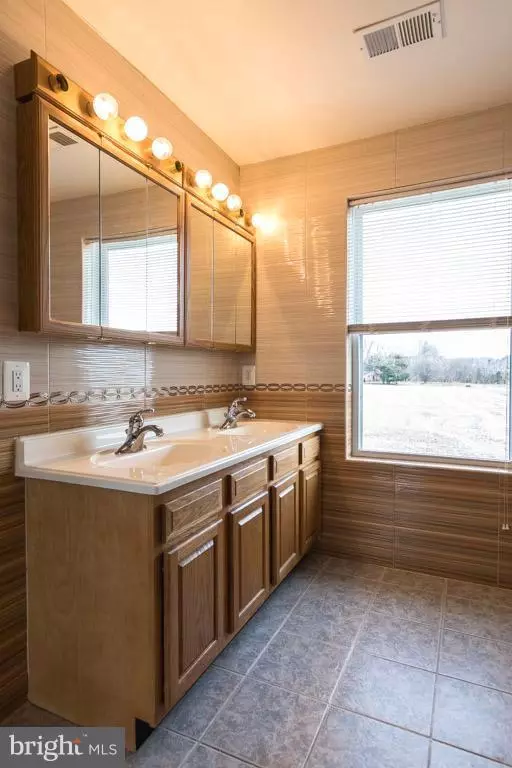$300,000
$324,900
7.7%For more information regarding the value of a property, please contact us for a free consultation.
97 SWAGGERS POINT RD Solomons, MD 20688
4 Beds
3 Baths
2,148 SqFt
Key Details
Sold Price $300,000
Property Type Single Family Home
Sub Type Detached
Listing Status Sold
Purchase Type For Sale
Square Footage 2,148 sqft
Price per Sqft $139
Subdivision None Available
MLS Listing ID 1005307038
Sold Date 12/13/18
Style Traditional
Bedrooms 4
Full Baths 2
Half Baths 1
HOA Y/N N
Abv Grd Liv Area 2,148
Originating Board MRIS
Year Built 2006
Annual Tax Amount $3,445
Tax Year 2017
Lot Size 9,975 Sqft
Acres 0.23
Property Sub-Type Detached
Property Description
Newly fenced in back/side yard w/ a price improvement! Tucked away, yet convenient to Rt.4 & historic Solomons Island. Enjoy open, flexible floorplan. Kitchen is heart of home w/ Granite counters, & SS appliances. Hardwood/ceramic floors-main level. Ceramic baths. MBR w/ample walk-in closet. Partly fin bsmnt. Warranty. Solomons Town Center-NO HOA-easy commute to PAX NAS -Dowell ES, MCMS, PHS!
Location
State MD
County Calvert
Zoning SOLOMONS TOWN CENTER
Rooms
Basement Partially Finished, Rough Bath Plumb, Windows, Heated
Interior
Interior Features Family Room Off Kitchen, Breakfast Area, Kitchen - Eat-In, Dining Area, Kitchen - Island, Primary Bath(s), Upgraded Countertops, Window Treatments, WhirlPool/HotTub, Wood Floors, Recessed Lighting, Floor Plan - Traditional, Floor Plan - Open
Hot Water Electric
Heating Heat Pump(s)
Cooling Heat Pump(s)
Equipment Washer/Dryer Hookups Only, Dishwasher, Dryer, Exhaust Fan, Icemaker, Oven/Range - Electric, Range Hood, Refrigerator, Washer, Water Heater
Fireplace N
Window Features Insulated,Double Pane,Screens
Appliance Washer/Dryer Hookups Only, Dishwasher, Dryer, Exhaust Fan, Icemaker, Oven/Range - Electric, Range Hood, Refrigerator, Washer, Water Heater
Heat Source Electric
Exterior
Parking Features Garage - Front Entry, Garage Door Opener
Garage Spaces 2.0
Water Access N
View Garden/Lawn
Roof Type Asphalt
Street Surface Black Top
Accessibility None
Road Frontage City/County
Attached Garage 2
Total Parking Spaces 2
Garage Y
Building
Lot Description Cleared, No Thru Street, Open
Story 3+
Sewer Public Sewer
Water Public
Architectural Style Traditional
Level or Stories 3+
Additional Building Above Grade
Structure Type Dry Wall
New Construction N
Schools
Elementary Schools Dowell
Middle Schools Mill Creek
High Schools Patuxent
School District Calvert County Public Schools
Others
Senior Community No
Tax ID 0501222538
Ownership Fee Simple
SqFt Source Assessor
Special Listing Condition Standard
Read Less
Want to know what your home might be worth? Contact us for a FREE valuation!

Our team is ready to help you sell your home for the highest possible price ASAP

Bought with Ashley N Scaggs • RE/MAX One





