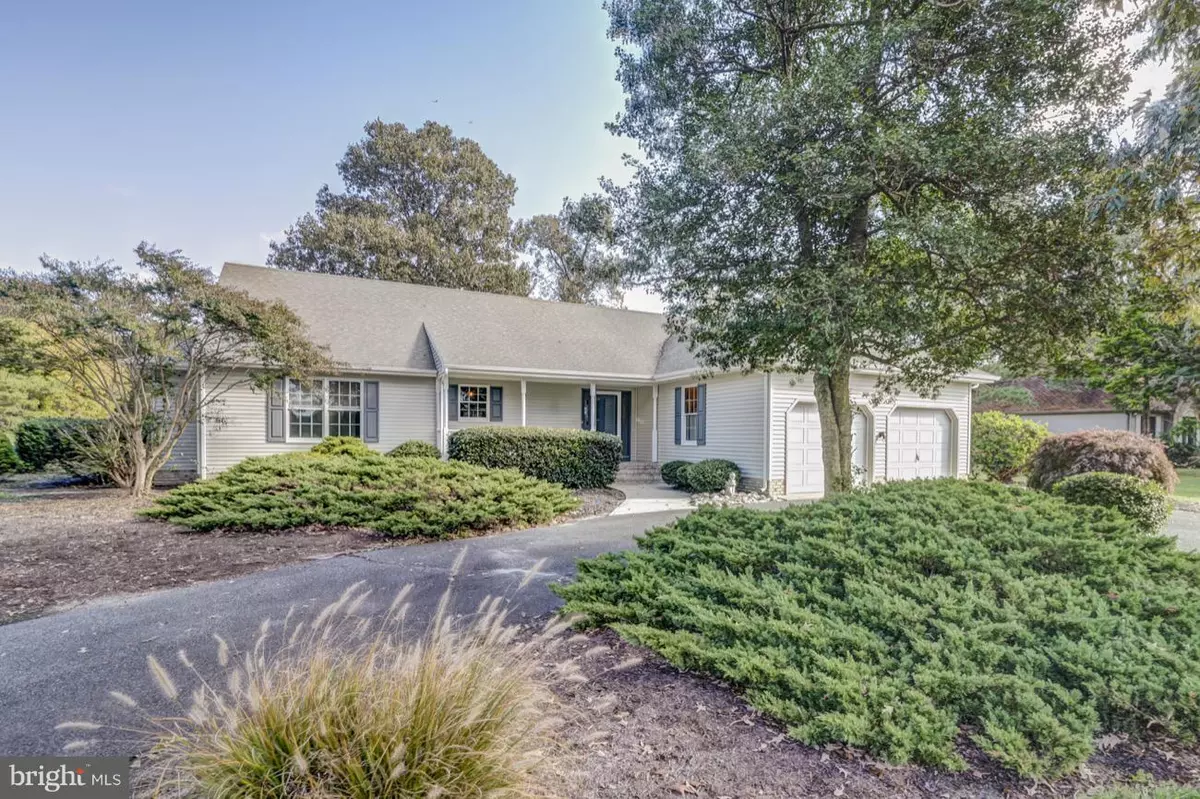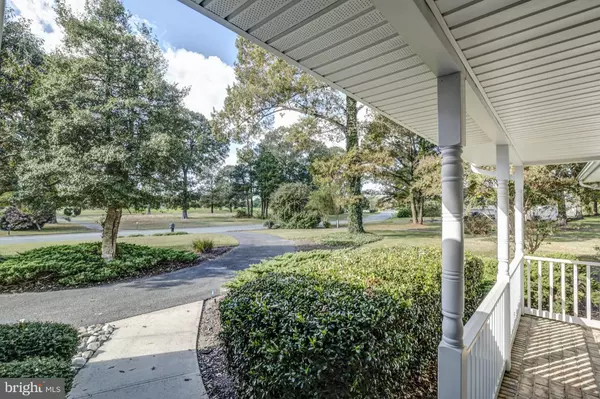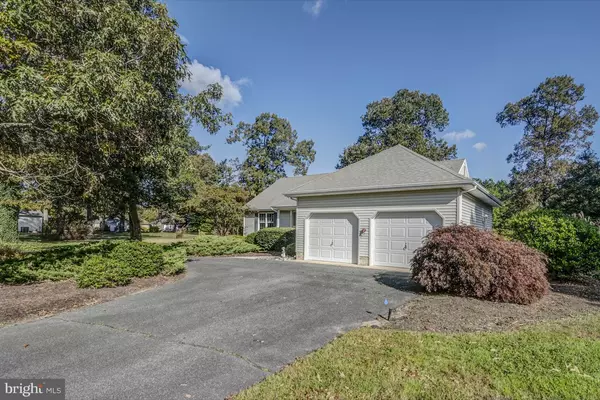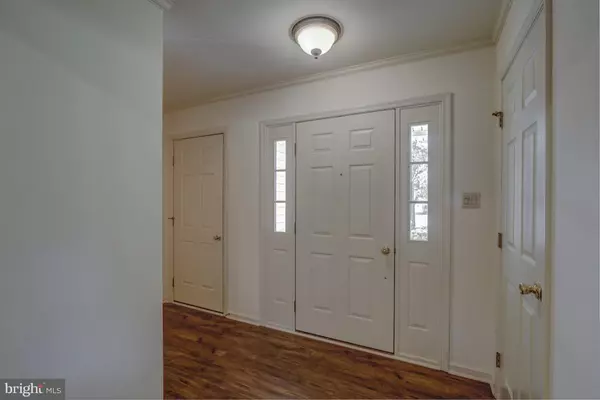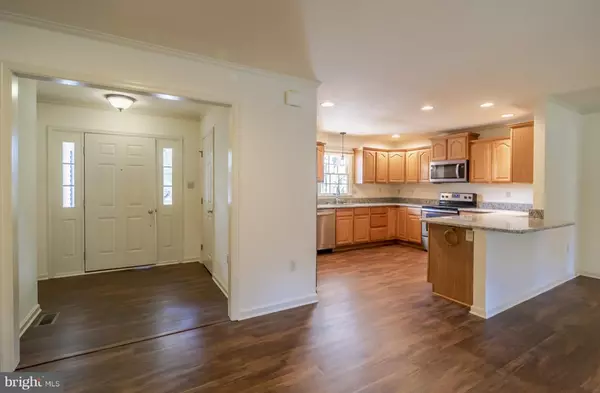$260,000
$269,000
3.3%For more information regarding the value of a property, please contact us for a free consultation.
30360 SOUTHAMPTON BRIDGE RD Salisbury, MD 21804
3 Beds
3 Baths
1,662 SqFt
Key Details
Sold Price $260,000
Property Type Single Family Home
Sub Type Detached
Listing Status Sold
Purchase Type For Sale
Square Footage 1,662 sqft
Price per Sqft $156
Subdivision Nutters Crossing
MLS Listing ID MDWC100002
Sold Date 12/21/18
Style Ranch/Rambler
Bedrooms 3
Full Baths 2
Half Baths 1
HOA Fees $16/ann
HOA Y/N Y
Abv Grd Liv Area 1,662
Originating Board BRIGHT
Year Built 1998
Annual Tax Amount $2,426
Tax Year 2018
Lot Size 0.918 Acres
Acres 0.92
Property Description
Bordering Nutters Crossing Golf Course on a .92 acre lot, this charming 3 bedroom, 2.5 bath rancher is the perfect place to call 'home'. Whether or not you're a golf enthusiast, you'll enjoy watching others play from the 240 sq. ft. sun room (not included in overall sq. ftg.) w/ freestanding gas fireplace and deck access. The spacious great room offers open concept living with a dining area, living area w/ gas fireplace and kitchen w/ new stainless appliances, granite counter tops and breakfast bar. The home also features a split bedroom layout for the utmost in privacy. The master suite includes a private bath w/ double bowl vanity, shower, linen closet, new full size stack washer/dryer (behind closet doors)and a walk-in closet w/ built in shoe rack. Two additional bedrooms have walk-in closets and each has direct access to a shared bath w/ double bowl vanity and separate room w/ tub/shower unit and toilet. Other features of the home include in ground irrigation, 2 car garage and circular asphalt driveway. Heat pump replaced in 2010. Cooling coil replaced in 2018. Water heater replaced in 2012. Kitchen appliances and stack W/D replaced in 10/2018, Septic pumped 7/2018. Two gas FPs inspected 10/2018. New burner installed in Great Room FP.
Location
State MD
County Wicomico
Area Wicomico Southeast (23-04)
Zoning R22
Rooms
Other Rooms Primary Bedroom, Bedroom 2, Bedroom 3, Kitchen, Sun/Florida Room, Great Room
Main Level Bedrooms 3
Interior
Interior Features Attic, Carpet, Ceiling Fan(s), Combination Dining/Living, Combination Kitchen/Dining, Entry Level Bedroom, Floor Plan - Open, Primary Bath(s), Stall Shower, Upgraded Countertops, Walk-in Closet(s)
Hot Water Electric
Heating Heat Pump(s)
Cooling Heat Pump(s)
Equipment Built-In Microwave, Dishwasher, Oven/Range - Electric, Refrigerator, Stainless Steel Appliances, Washer/Dryer Stacked
Fireplace Y
Appliance Built-In Microwave, Dishwasher, Oven/Range - Electric, Refrigerator, Stainless Steel Appliances, Washer/Dryer Stacked
Heat Source Electric
Exterior
Parking Features Garage - Front Entry, Garage Door Opener
Garage Spaces 2.0
Utilities Available Cable TV Available, Electric Available
Water Access N
View Golf Course
Roof Type Architectural Shingle
Accessibility None
Attached Garage 2
Total Parking Spaces 2
Garage Y
Building
Story 1
Sewer On Site Septic
Water Private
Architectural Style Ranch/Rambler
Level or Stories 1
Additional Building Above Grade, Below Grade
New Construction N
Schools
Elementary Schools Fruitland
Middle Schools Bennett
High Schools Parkside
School District Wicomico County Public Schools
Others
Senior Community No
Tax ID 08-033765
Ownership Fee Simple
SqFt Source Assessor
Acceptable Financing Conventional
Listing Terms Conventional
Financing Conventional
Special Listing Condition Standard
Read Less
Want to know what your home might be worth? Contact us for a FREE valuation!

Our team is ready to help you sell your home for the highest possible price ASAP

Bought with Colleen Meiser • ERA Martin Associates

