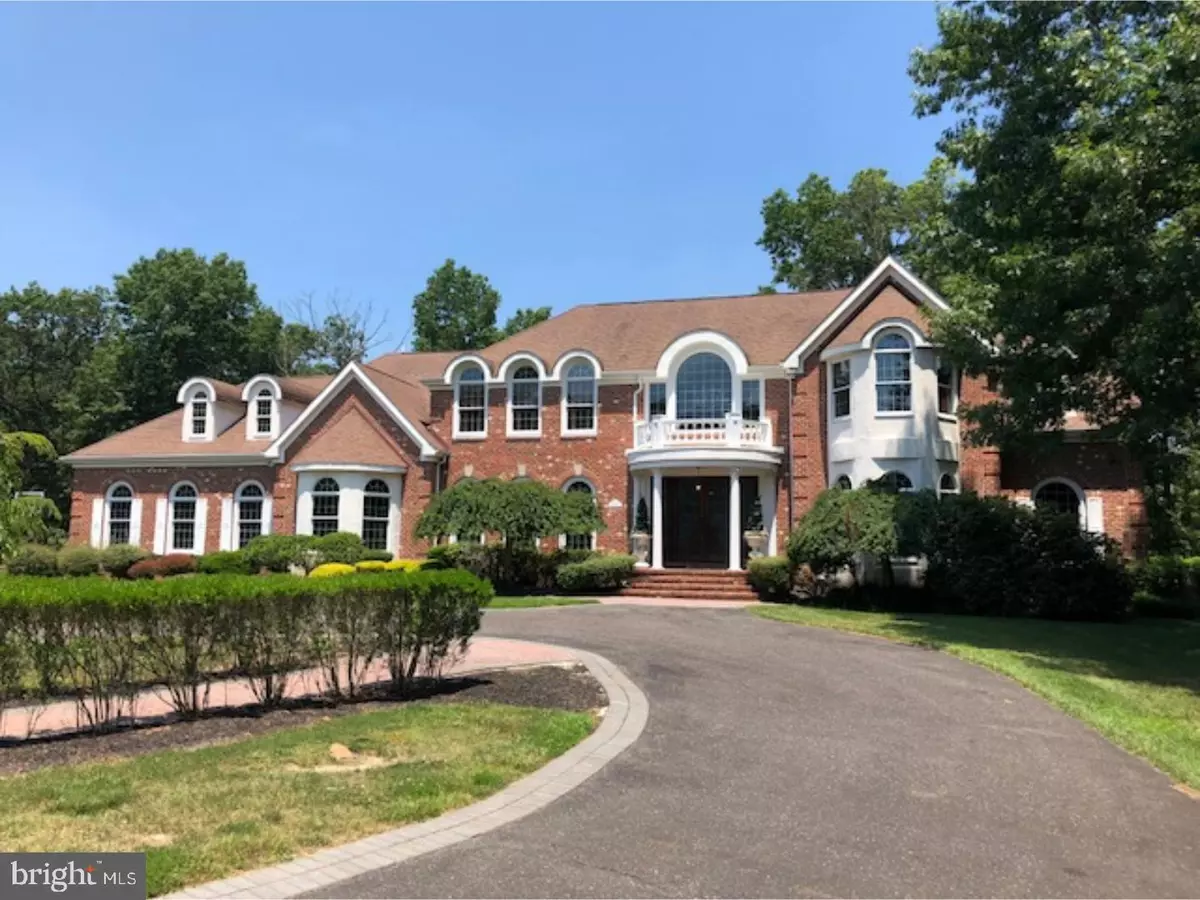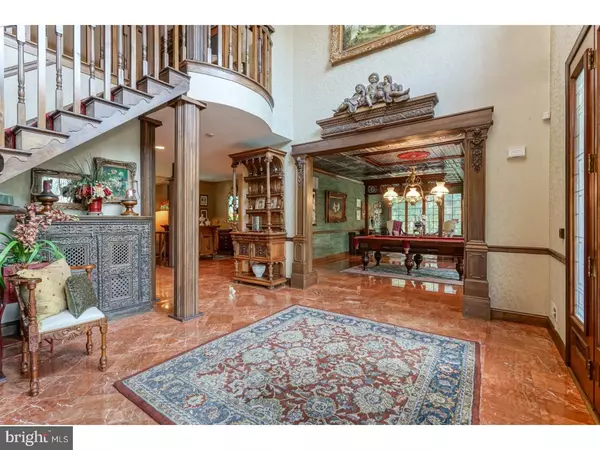$525,000
$549,900
4.5%For more information regarding the value of a property, please contact us for a free consultation.
2969 E GRANT AVE Williamstown, NJ 08094
4 Beds
5 Baths
5,656 SqFt
Key Details
Sold Price $525,000
Property Type Single Family Home
Sub Type Detached
Listing Status Sold
Purchase Type For Sale
Square Footage 5,656 sqft
Price per Sqft $92
Subdivision Janvier
MLS Listing ID 1002061756
Sold Date 12/21/18
Style Colonial
Bedrooms 4
Full Baths 4
Half Baths 1
HOA Y/N N
Abv Grd Liv Area 5,656
Originating Board TREND
Year Built 1996
Annual Tax Amount $19,560
Tax Year 2017
Lot Size 1.180 Acres
Acres 1.18
Lot Dimensions 1.18
Property Description
Welcome to this Exquisite home in Franklin Twp. This large 5,656 sq ft house is located on a 1.18 acre private wooded lot. As you pull down the long driveway you notice the beautiful landscaping,3 car garage & circular drive with fountain complete the front exterior. As you enter through the large covered entrance you have the expansive foyer with marble floors, vaulted ceiling w/ large chandelier & beaut. custom woodwork throughout. To the immediate left you have a large formal dining room w/ marble flooring, ceiling to floor windows, pocket doors which lead to the kitchen, crown molding & chair molding. The dining room has another room next to it that could be used as a living room or to expand the dining room. To the immediate right you have a large billiard room w/ marble flooring, crown molding & chair molding, with vintage inspired tin ceiling tiles which flows into a sitting room. The office room behind the Billiard room has hardwood floors, marble gas fireplace w/ custom mantle with detailed woodwork & french doors that lead out to your own covered out cove which over looks the backyard. The kitchen has many upgrades including Sub Zero Refrigerator, separate Sub Zero Freezer, Jenn Air cook top, center island & built in double oven & a double sink with garbage disposal. The kitchen also has a large area for eating space w/ french doors that exit to the backyard. The large 2 story family room has hardwood floors, large beautiful stain glass windows, brick gas fireplace w/ custom carved wood mantle, custom wood carved pillars that line the exit & entrance, recessed lighting & a large balcony on the 2nd floor that overlooks the family room. On the 2nd floor you have 4 bedrooms & 3 full bathrooms. The master bedroom has a built in 2 sided fireplace, recessed lighting hardwoods floors, separate sitting/office space & a full bathroom with Jacuzzi tub, shower stall, marble flooring & walls with a large amount of custom woodwork between the sculptures, wood enclosure for Jacuzzi tub and wood ceiling add extra details you won't find it other homes. Master also has private portico. The other 3 bedrooms & hallway are also hardwood floors. The house also has a full basement w/ large finished room, private movie room w/ large sitting area, gym room w/ Sauna & unfinished utility room. The exterior of the house also has a large backyard w/ fenced in, in ground pool, and back brick patio with concrete railings that over looks the backyard.
Location
State NJ
County Gloucester
Area Franklin Twp (20805)
Zoning PRR
Rooms
Other Rooms Living Room, Dining Room, Primary Bedroom, Bedroom 2, Bedroom 3, Kitchen, Family Room, Bedroom 1, Other, Attic
Basement Full
Interior
Interior Features Primary Bath(s), Kitchen - Island, Butlers Pantry, Ceiling Fan(s), Stain/Lead Glass, Sauna, Central Vacuum, Kitchen - Eat-In
Hot Water Natural Gas
Heating Gas
Cooling Central A/C
Flooring Wood, Marble
Fireplaces Type Marble
Equipment Cooktop, Oven - Double, Dishwasher, Refrigerator, Disposal
Fireplace N
Appliance Cooktop, Oven - Double, Dishwasher, Refrigerator, Disposal
Heat Source Natural Gas
Laundry Upper Floor
Exterior
Exterior Feature Deck(s), Patio(s), Porch(es), Balcony
Parking Features Garage - Side Entry, Garage Door Opener
Garage Spaces 6.0
Fence Other
Pool In Ground
Utilities Available Cable TV
Water Access N
Roof Type Pitched
Accessibility None
Porch Deck(s), Patio(s), Porch(es), Balcony
Attached Garage 3
Total Parking Spaces 6
Garage Y
Building
Lot Description Irregular, Front Yard, Rear Yard, SideYard(s)
Story 2
Foundation Concrete Perimeter
Sewer On Site Septic
Water Well
Architectural Style Colonial
Level or Stories 2
Additional Building Above Grade
Structure Type Cathedral Ceilings,9'+ Ceilings
New Construction N
Schools
School District Delsea Regional High Scho Schools
Others
Senior Community No
Tax ID 05-00602-00017
Ownership Fee Simple
SqFt Source Assessor
Security Features Security System
Special Listing Condition Standard
Read Less
Want to know what your home might be worth? Contact us for a FREE valuation!

Our team is ready to help you sell your home for the highest possible price ASAP

Bought with Thomas P. Duffy • Keller Williams Realty - Washington Township





