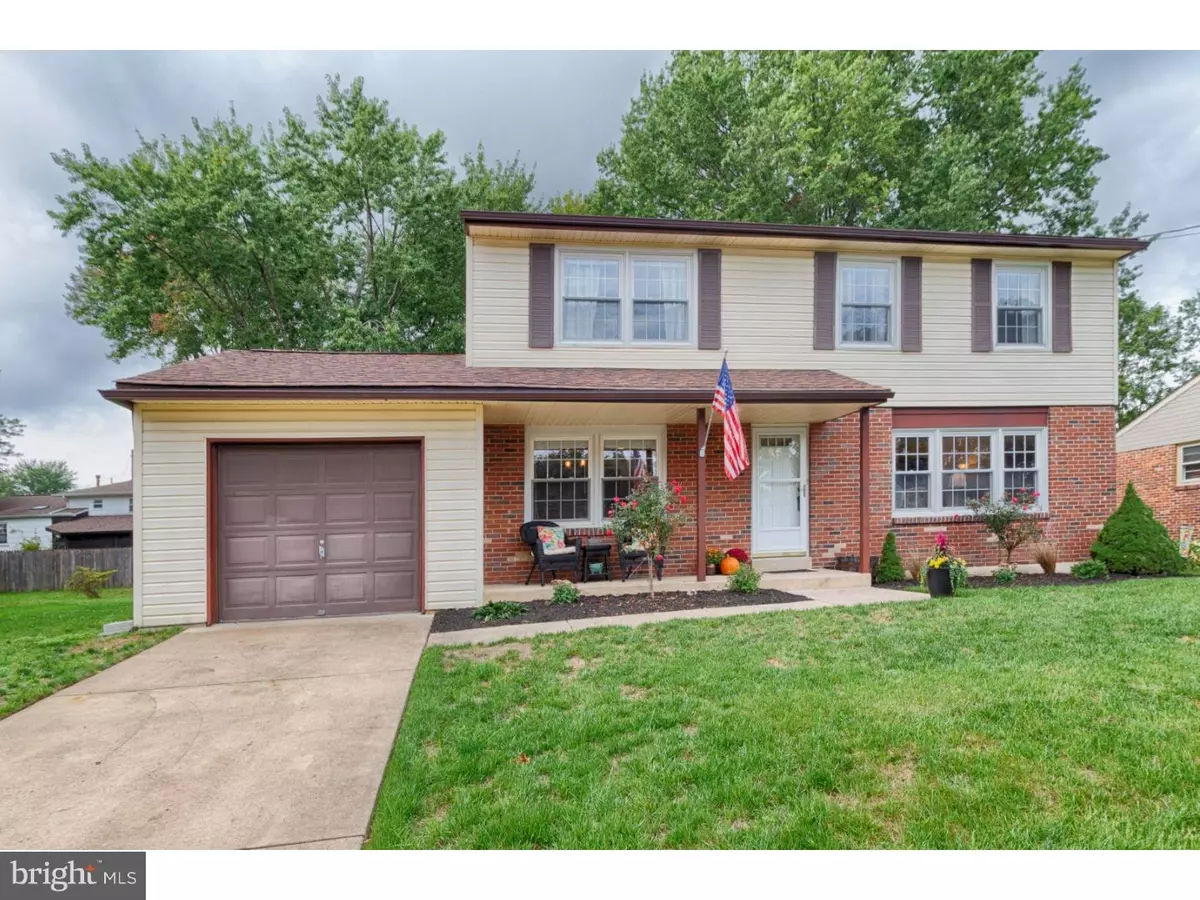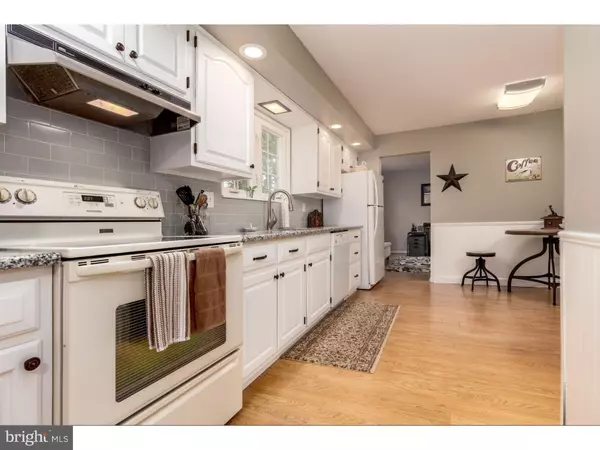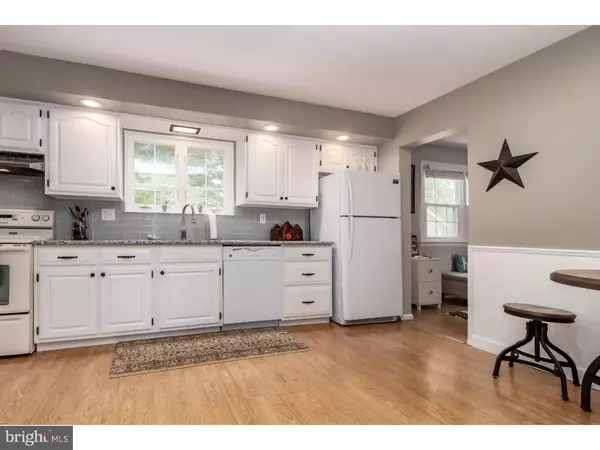$295,000
$299,000
1.3%For more information regarding the value of a property, please contact us for a free consultation.
110 ELM AVE Newark, DE 19711
4 Beds
2 Baths
1,950 SqFt
Key Details
Sold Price $295,000
Property Type Single Family Home
Sub Type Detached
Listing Status Sold
Purchase Type For Sale
Square Footage 1,950 sqft
Price per Sqft $151
Subdivision Prestwick Farms
MLS Listing ID 1009925208
Sold Date 12/21/18
Style Colonial
Bedrooms 4
Full Baths 2
HOA Y/N N
Abv Grd Liv Area 1,950
Originating Board TREND
Year Built 1966
Annual Tax Amount $2,486
Tax Year 2017
Lot Size 9,148 Sqft
Acres 0.21
Lot Dimensions 75X120
Property Description
This four bedroom, two full bath colonial on a beautifully landscaped lot is picture perfect and move in ready! The owner has made lots of major improvements for their own use and for yours as well. Kitchen updated with new granite counter tops and back splash, new kitchen sink and cabinets (2018), fresh paint throughout the home (2018), remodeled main floor full bath and laundry room with new washer and dryer(2017), new landscaping with regraded yard for improved water drainage (2018), and new drywall and insulation in the garage (2017). In addition, the home has a new shed with shed pad, new whole house hard wired fire alarm and carbon monoxide system, four new ceiling fans, new blinds, two new exterior doors into the garage, recently sealed garage floor, new LED lights installed in the home interior, basement and garage, new outlets and switches, and new can lights and a chandelier in the family room. There is a one car garage with driveway parking for two cars and a clean, unfinished basement (with outdoor entrance) for storage and future remodeling. Lots of space in this single family home with both a family room and a living room. Currently, the family room is used as a dining room and the dining room as a home office. Washer, dryer, two refrigerators and a one year home warranty included in the sale of the home. Flexible settlement possible. Great location close to major transportation routes, the University of Delaware and the city of Newark. Schedule your appointment to visit this beautiful home. You won't be disappointed.
Location
State DE
County New Castle
Area Newark/Glasgow (30905)
Zoning 18RS
Rooms
Other Rooms Living Room, Dining Room, Primary Bedroom, Bedroom 2, Bedroom 3, Kitchen, Family Room, Bedroom 1, Other
Basement Full, Unfinished, Outside Entrance
Interior
Interior Features Ceiling Fan(s), Stall Shower, Kitchen - Eat-In
Hot Water Natural Gas
Heating Gas, Forced Air
Cooling Central A/C
Flooring Wood, Tile/Brick
Equipment Dishwasher
Fireplace N
Appliance Dishwasher
Heat Source Natural Gas
Laundry Main Floor
Exterior
Exterior Feature Patio(s)
Parking Features Garage - Front Entry
Garage Spaces 3.0
Utilities Available Cable TV
Water Access N
Roof Type Pitched,Shingle
Accessibility None
Porch Patio(s)
Attached Garage 1
Total Parking Spaces 3
Garage Y
Building
Lot Description Level
Story 2
Foundation Concrete Perimeter
Sewer Public Sewer
Water Public
Architectural Style Colonial
Level or Stories 2
Additional Building Above Grade
Structure Type Cathedral Ceilings
New Construction N
Schools
Elementary Schools Maclary
Middle Schools Shue-Medill
High Schools Newark
School District Christina
Others
Senior Community No
Tax ID 18-016.00-041
Ownership Fee Simple
SqFt Source Assessor
Acceptable Financing Conventional, VA, FHA 203(b)
Listing Terms Conventional, VA, FHA 203(b)
Financing Conventional,VA,FHA 203(b)
Special Listing Condition Standard
Read Less
Want to know what your home might be worth? Contact us for a FREE valuation!

Our team is ready to help you sell your home for the highest possible price ASAP

Bought with Pamela Krim • Long & Foster Real Estate, Inc.





