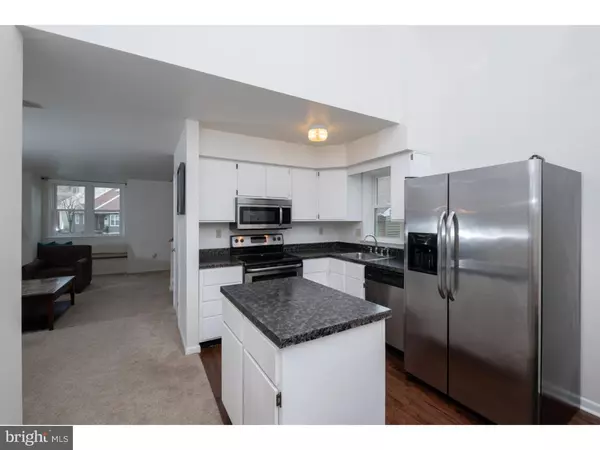$207,008
$207,000
For more information regarding the value of a property, please contact us for a free consultation.
2201 BRIDGEWATER CT Chester Springs, PA 19425
2 Beds
2 Baths
1,902 SqFt
Key Details
Sold Price $207,008
Property Type Townhouse
Sub Type End of Row/Townhouse
Listing Status Sold
Purchase Type For Sale
Square Footage 1,902 sqft
Price per Sqft $108
Subdivision Liongate
MLS Listing ID PACT113374
Sold Date 12/27/18
Style Other
Bedrooms 2
Full Baths 2
HOA Fees $170/mo
HOA Y/N Y
Abv Grd Liv Area 1,902
Originating Board TREND
Year Built 1983
Annual Tax Amount $2,935
Tax Year 2018
Lot Size 974 Sqft
Acres 0.02
Property Description
Delightfully charming, beautifully updated townhome in Liongate! This is a coveted end townhome with a back deck, finished basement, one bedroom on the main floor and a remodeled kitchen with modern design. From the very first step, this home is warm and welcoming with a living room that features a charming front window seat, plush neutral carpeting and a ceiling fan. The kitchen is bright and well designed, full of natural light with a side window and a slider to the back deck. Updated to contemporary design trends, it features white cabinets, dark contrasting countertops, a center island, hardwood floors, and a cozy nook for a breakfast table. If you're looking for a 1st floor bedroom this home has it! Another window seat, plush carpeting, and side access to the hall bath make this a convenient and enticing retreat. Upstairs, there is a second bedroom which is a getaway retreat in its own right. It features a huge walk-in closet, an en suite bathroom and a charming interior window that overlooks the breakfast room below. In addition to all of this, there is also a finished basement with laminate flooring that adds incredible versatility, additional living space, and plenty of storage opportunities. This is a great space for a home office, den or rec room and it also provides access to the laundry room. If you crave outdoor living space, be sure to pop outside to the back deck, which is easily accessed from the kitchen. In addition, the Liongate community offers plenty of recreational opportunities with a clubhouse, outdoor pool and basketball court - and 2201 Bridgewater Ct enjoys a short walk to all of them! This is the best of all worlds ? a great location in the Downingtown School District, community amenities, and a beautiful, enticing home. Inquire today!
Location
State PA
County Chester
Area Uwchlan Twp (10333)
Zoning R2
Rooms
Other Rooms Living Room, Primary Bedroom, Kitchen, Bedroom 1
Basement Full
Interior
Interior Features Kitchen - Island, Dining Area
Hot Water Electric
Heating Electric, Forced Air
Cooling Central A/C
Flooring Wood, Fully Carpeted
Equipment Built-In Range, Dishwasher, Disposal, Built-In Microwave
Fireplace N
Appliance Built-In Range, Dishwasher, Disposal, Built-In Microwave
Heat Source Electric
Laundry Basement
Exterior
Exterior Feature Deck(s)
Amenities Available Swimming Pool, Club House
Water Access N
Accessibility None
Porch Deck(s)
Garage N
Building
Lot Description Corner
Story 1.5
Sewer Public Sewer
Water Public
Architectural Style Other
Level or Stories 1.5
Additional Building Above Grade
New Construction N
Schools
School District Downingtown Area
Others
HOA Fee Include Pool(s),Lawn Maintenance,Snow Removal
Senior Community No
Tax ID 33-02 -0274
Ownership Fee Simple
SqFt Source Assessor
Special Listing Condition Standard
Read Less
Want to know what your home might be worth? Contact us for a FREE valuation!

Our team is ready to help you sell your home for the highest possible price ASAP

Bought with Noel Bernard • Keller Williams Real Estate -Exton





