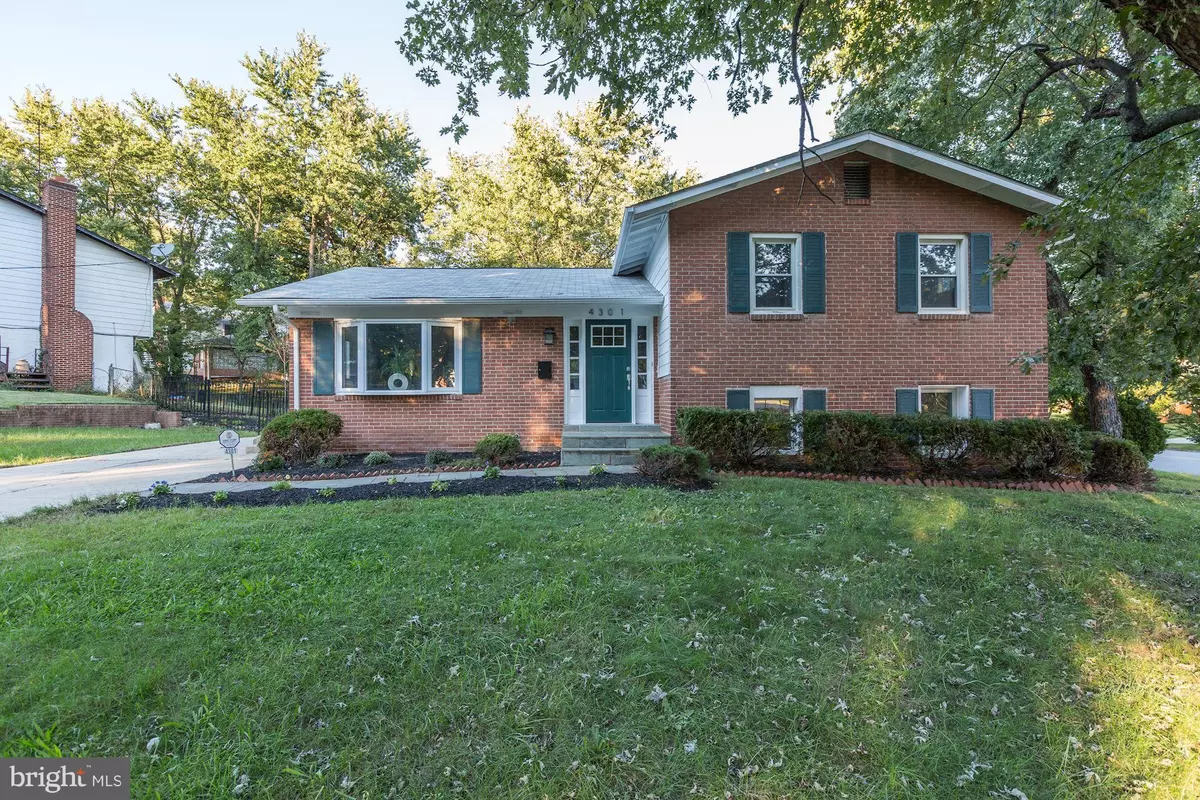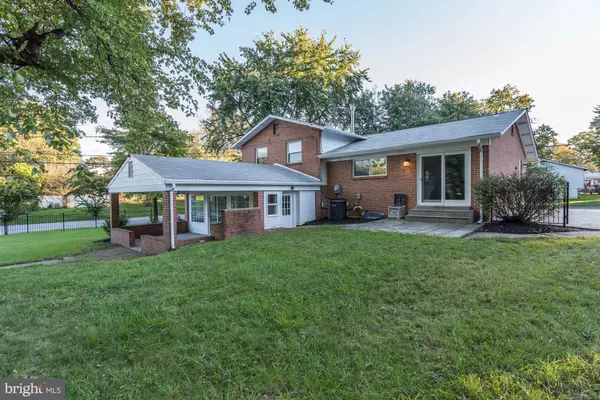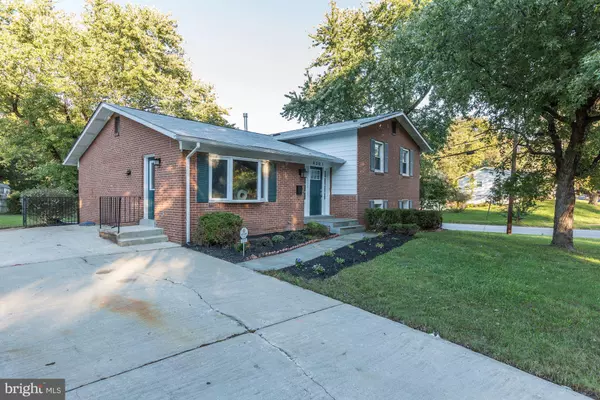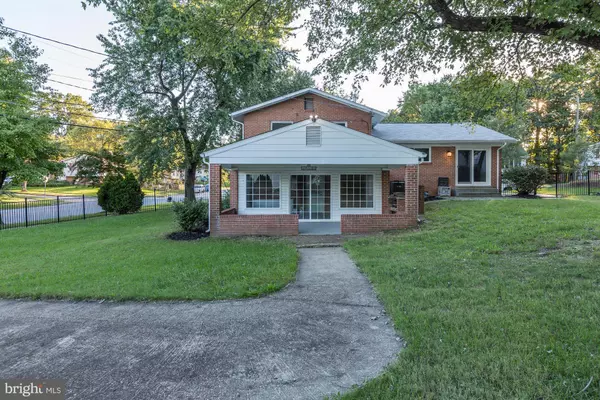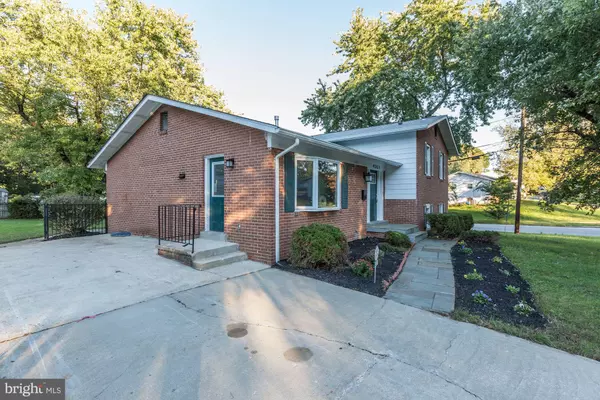$405,000
$405,000
For more information regarding the value of a property, please contact us for a free consultation.
4301 KINMOUNT RD Lanham, MD 20706
5 Beds
3 Baths
2,274 SqFt
Key Details
Sold Price $405,000
Property Type Single Family Home
Sub Type Detached
Listing Status Sold
Purchase Type For Sale
Square Footage 2,274 sqft
Price per Sqft $178
Subdivision Whitfield Woods
MLS Listing ID 1009957032
Sold Date 12/21/18
Style Traditional
Bedrooms 5
Full Baths 3
HOA Y/N N
Abv Grd Liv Area 2,274
Originating Board MRIS
Year Built 1968
Annual Tax Amount $4,701
Tax Year 2017
Lot Size 9,172 Sqft
Acres 0.21
Property Description
You must take advantage of this rare opportunity to own this Beautiful and completely renovated by EMS Inc. Homes, which sits on two spacious lots. This 5 bedroom and 3 full bathroom home has a new kitchen, new bathrooms, new systems, new roof, open floor plan, fully finish walk out basement, vector security system, granite countertops, and huge fenced in back yard. Hurry and bring your buyers because this beauty wont last long! Listing includes lots 17 & 18. ***PREFERRED TITLE COMPANY IS DIAMOND TITLE***
Location
State MD
County Prince Georges
Zoning R55
Rooms
Other Rooms Dining Room, Primary Bedroom, Bedroom 2, Bedroom 3, Bedroom 4, Kitchen, Family Room, Bedroom 1, Great Room, Screened Porch
Basement Other, Fully Finished
Interior
Interior Features Attic, Kitchen - Island, Combination Dining/Living, Family Room Off Kitchen, Primary Bath(s), Wet/Dry Bar, Wood Floors, Upgraded Countertops, Recessed Lighting, Floor Plan - Open
Hot Water Natural Gas
Heating Forced Air
Cooling Central A/C
Equipment Dishwasher, Disposal, Microwave, Oven/Range - Electric, Refrigerator, Water Heater
Fireplace N
Appliance Dishwasher, Disposal, Microwave, Oven/Range - Electric, Refrigerator, Water Heater
Heat Source Natural Gas
Exterior
Water Access N
Accessibility None
Garage N
Building
Story 3+
Sewer Public Sewer
Water Public
Architectural Style Traditional
Level or Stories 3+
Additional Building Above Grade
New Construction N
Schools
Elementary Schools James Mchenry
Middle Schools Thomas Johnson
School District Prince George'S County Public Schools
Others
Senior Community No
Tax ID 17202177376
Ownership Fee Simple
SqFt Source Estimated
Security Features Smoke Detector,Electric Alarm
Special Listing Condition Standard
Read Less
Want to know what your home might be worth? Contact us for a FREE valuation!

Our team is ready to help you sell your home for the highest possible price ASAP

Bought with Donna A Heslop-Adams • Bennett Realty Solutions

