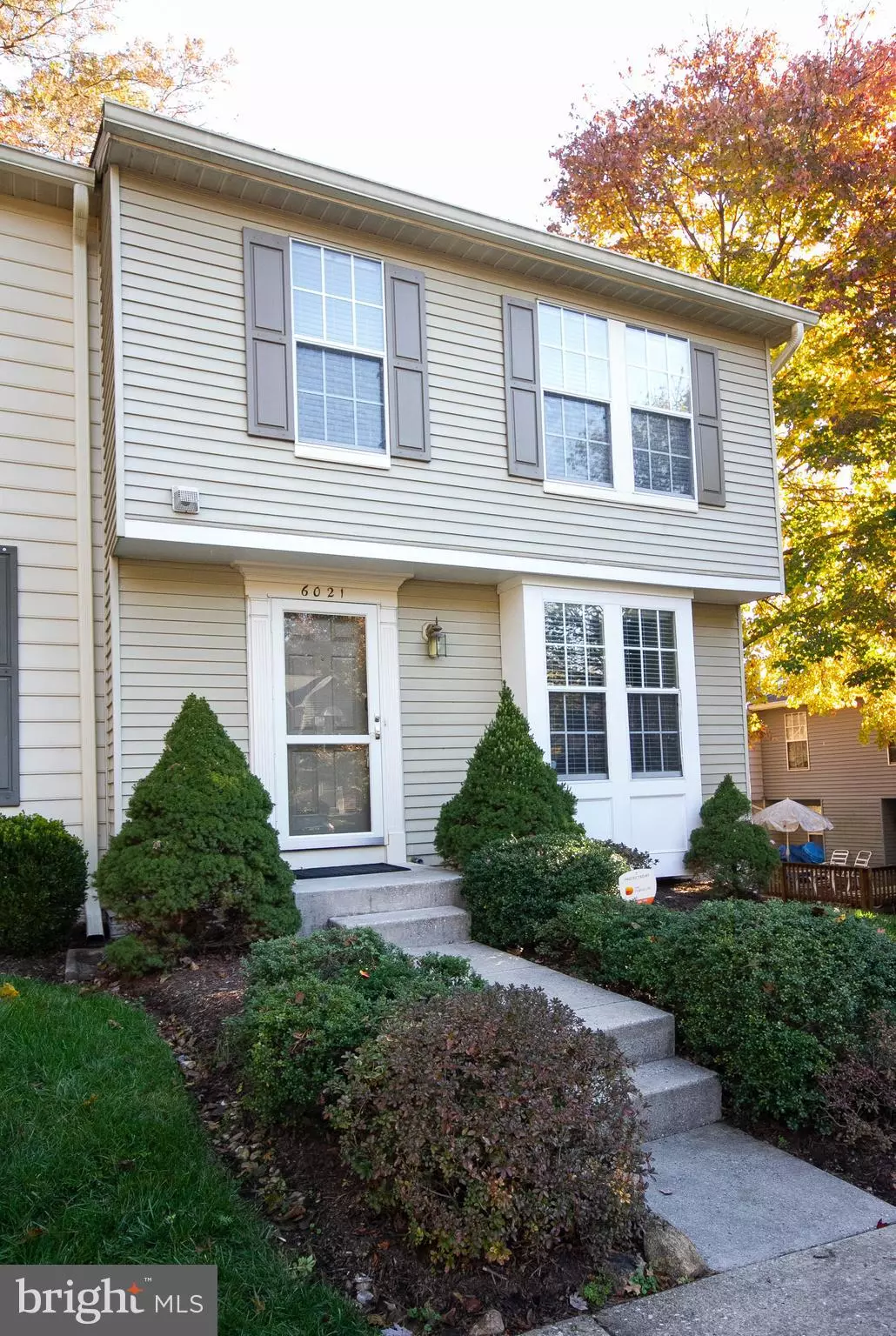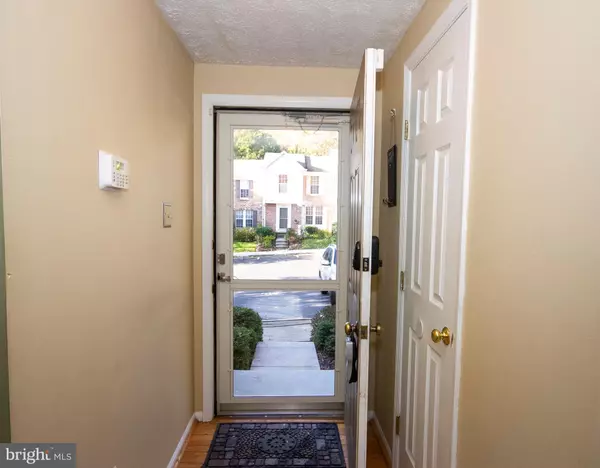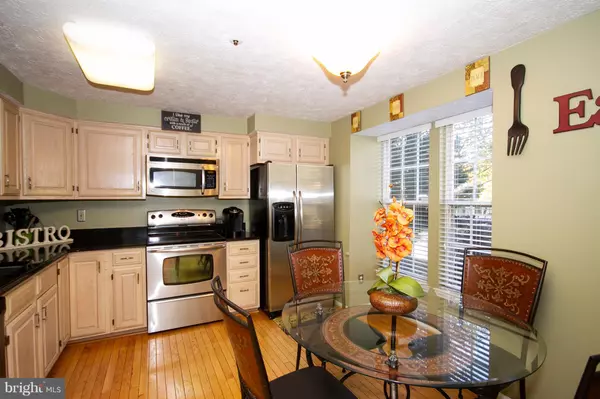$275,000
$280,000
1.8%For more information regarding the value of a property, please contact us for a free consultation.
6021 SHEPHERD SQ NW #95 Columbia, MD 21044
3 Beds
3 Baths
1,470 SqFt
Key Details
Sold Price $275,000
Property Type Condo
Sub Type Condo/Co-op
Listing Status Sold
Purchase Type For Sale
Square Footage 1,470 sqft
Price per Sqft $187
Subdivision Columbia Town Center
MLS Listing ID 1010015106
Sold Date 12/21/18
Style Colonial
Bedrooms 3
Full Baths 2
Half Baths 1
Condo Fees $150/mo
HOA Fees $68/ann
HOA Y/N Y
Abv Grd Liv Area 1,200
Originating Board BRIGHT
Year Built 1993
Annual Tax Amount $3,622
Tax Year 2018
Property Description
Lovely, end-unit townhouse in the heart of Columbia! Enter on the main level which includes wood floors, large eat-in kitchen with granite counters and SS appliances, and combination living/dining area. There is a spacious pass-thru from the kitchen to living/dining area for convenience and natural light! The upper level has two secondary bedrooms, hall bath and large master bedroom with private full bath. The lower level has new carpet and paint, separate laundry room, extra storage areas, and is perfect for your media center!! This great home is located in a small community without thru streets which makes it a wonderful area for walking! It's very private yet close to everything . . . you can even walk to Columbia Mall, Merriweather, HCC, and tons of restaurants and the lake! Make this your next great home! Natural gas heat and water heater updated in 2014. New roof in 2013. CPRA paid annually.
Location
State MD
County Howard
Zoning RESIDENTIAL
Rooms
Other Rooms Living Room, Dining Room, Kitchen, Family Room, Laundry, Storage Room
Basement Full, Connecting Stairway
Interior
Heating Forced Air
Cooling Central A/C
Fireplaces Number 1
Fireplaces Type Fireplace - Glass Doors, Wood
Equipment Built-In Microwave, Dishwasher, Disposal, Dryer, Exhaust Fan, Icemaker, Oven/Range - Electric, Refrigerator, Stainless Steel Appliances, Washer, Water Heater
Fireplace Y
Window Features Bay/Bow,Screens
Appliance Built-In Microwave, Dishwasher, Disposal, Dryer, Exhaust Fan, Icemaker, Oven/Range - Electric, Refrigerator, Stainless Steel Appliances, Washer, Water Heater
Heat Source Natural Gas
Laundry Lower Floor
Exterior
Parking On Site 2
Amenities Available Jog/Walk Path, Picnic Area, Pool Mem Avail, Tot Lots/Playground
Water Access N
View Trees/Woods
Roof Type Asphalt
Accessibility None
Garage N
Building
Story 3+
Sewer Public Sewer
Water Public
Architectural Style Colonial
Level or Stories 3+
Additional Building Above Grade, Below Grade
New Construction N
Schools
Elementary Schools Running Brook
Middle Schools Wilde Lake
High Schools Wilde Lake
School District Howard County Public School System
Others
HOA Fee Include Other
Senior Community No
Tax ID 1415103809
Ownership Condominium
Security Features Security System
Special Listing Condition Standard
Read Less
Want to know what your home might be worth? Contact us for a FREE valuation!

Our team is ready to help you sell your home for the highest possible price ASAP

Bought with Jeremy S Walsh • Coldwell Banker Realty





