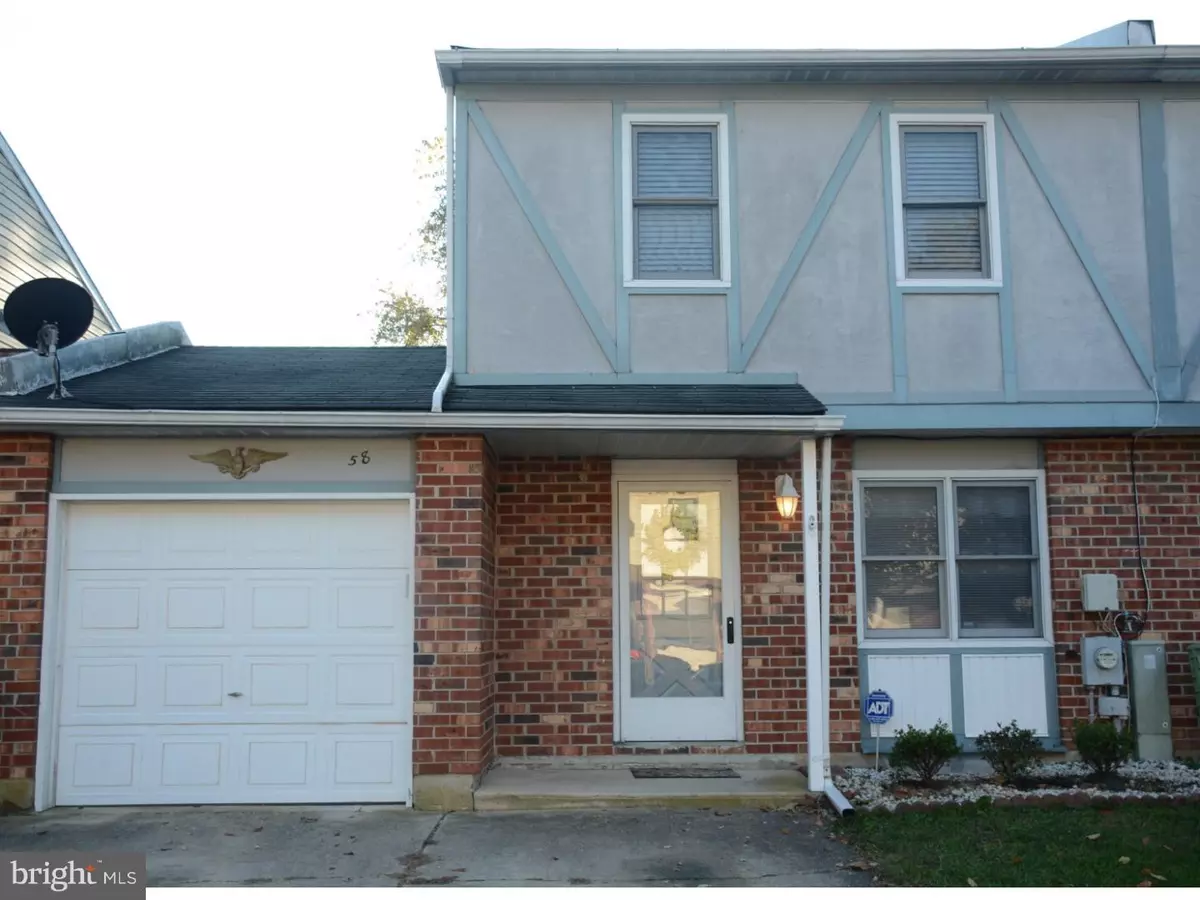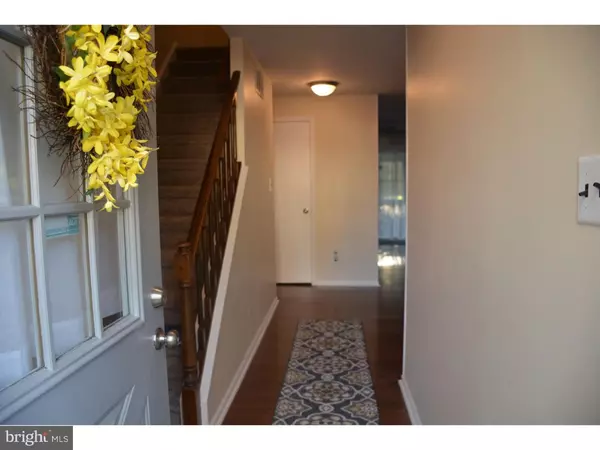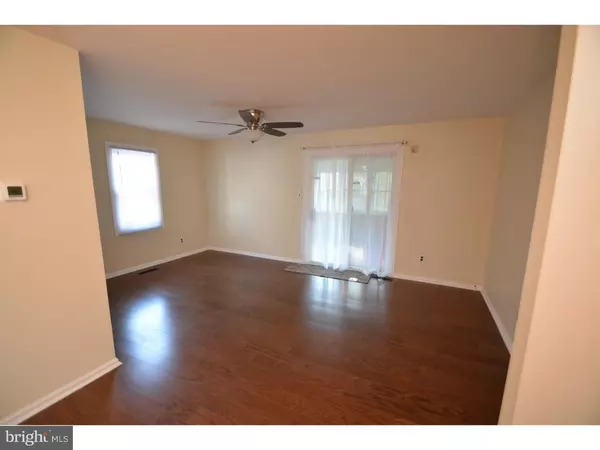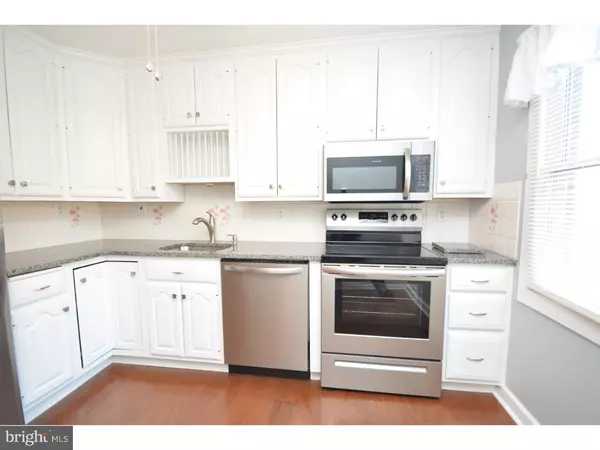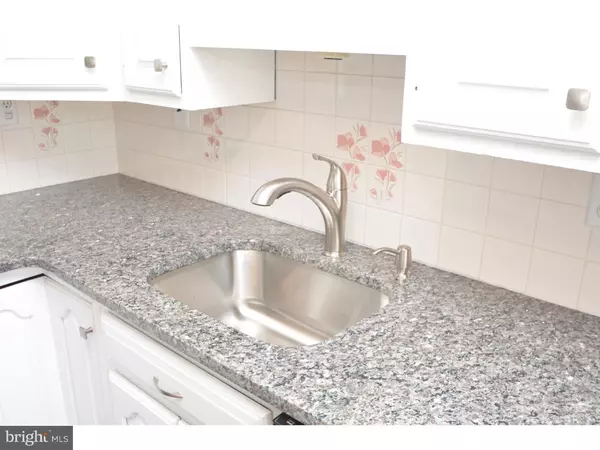$160,000
$169,900
5.8%For more information regarding the value of a property, please contact us for a free consultation.
58 BRADLEY DR Newark, DE 19702
3 Beds
2 Baths
1,225 SqFt
Key Details
Sold Price $160,000
Property Type Single Family Home
Sub Type Twin/Semi-Detached
Listing Status Sold
Purchase Type For Sale
Square Footage 1,225 sqft
Price per Sqft $130
Subdivision Becks Landing
MLS Listing ID DENC100794
Sold Date 01/18/19
Style Traditional
Bedrooms 3
Full Baths 1
Half Baths 1
HOA Y/N N
Abv Grd Liv Area 1,225
Originating Board TREND
Year Built 1979
Annual Tax Amount $1,589
Tax Year 2017
Lot Size 3,049 Sqft
Acres 0.07
Lot Dimensions 28X105
Property Description
Be in your new home for the Holidays! Enter through the foyer and just imagine, to your right is your new eat-in kitchen with white cabinets adorned with plate holders, granite counter tops, stainless steel sink with stainless single lever faucet complimented with all new stainless appliances: range, microwave and refrigerator. Welcome to this newly beautifully renovated 3 bedroom 1.5 bath town home. Off the living is a three-season room overlooking the park and playground.On the upper level you will find 3 bedrooms and the main hall bath. No need to share closet space as the master bedroom has his and her closets. The skylight in the master bath brightens the room with lots of natural light. All bedrooms feature mirrored sliding doors, ceiling fans and blinds for your enjoyment. New carpet has been installed on the main and second levels. The basement is finished into two separate areas. Relax or entertain at the end of a day in the front area ideal for a family room, game room or set up as a media room. The rear area is equipped with cabinet and closet for storage plus hookup for washer/dryer. The garage has front and rear doors making it super convenient for housing your vehicle, tools and/or large equipment. This home is located close to shopping, major roadways Rt. 40 and Rt. 1. If this sounds like what you have been looking for schedule to see it NOW!
Location
State DE
County New Castle
Area Newark/Glasgow (30905)
Zoning NCTH
Rooms
Other Rooms Living Room, Dining Room, Primary Bedroom, Bedroom 2, Kitchen, Bedroom 1, Laundry, Other, Attic, Screened Porch
Basement Full, Fully Finished
Interior
Interior Features Skylight(s), Ceiling Fan(s), Kitchen - Eat-In
Hot Water Electric
Heating Heat Pump - Electric BackUp, Hot Water, Forced Air
Cooling Central A/C
Flooring Fully Carpeted, Vinyl
Equipment Dishwasher, Refrigerator
Fireplace N
Appliance Dishwasher, Refrigerator
Heat Source Electric
Laundry Basement
Exterior
Exterior Feature Porch(es)
Parking Features Inside Access, Garage Door Opener
Garage Spaces 3.0
Fence Other
Utilities Available Cable TV
Amenities Available Tot Lots/Playground
Water Access N
Roof Type Pitched,Shingle
Accessibility None
Porch Porch(es)
Attached Garage 1
Total Parking Spaces 3
Garage Y
Building
Lot Description Level, Open, Front Yard, Rear Yard
Story 2
Foundation Brick/Mortar
Sewer Public Sewer
Water Public
Architectural Style Traditional
Level or Stories 2
Additional Building Above Grade
New Construction N
Schools
Middle Schools Gauger-Cobbs
High Schools Glasgow
School District Christina
Others
Senior Community No
Tax ID 11-019.40-066
Ownership Fee Simple
SqFt Source Assessor
Acceptable Financing Conventional, VA, FHA 203(b)
Listing Terms Conventional, VA, FHA 203(b)
Financing Conventional,VA,FHA 203(b)
Special Listing Condition Standard
Read Less
Want to know what your home might be worth? Contact us for a FREE valuation!

Our team is ready to help you sell your home for the highest possible price ASAP

Bought with Debbie S Phipps • Empower Real Estate, LLC

