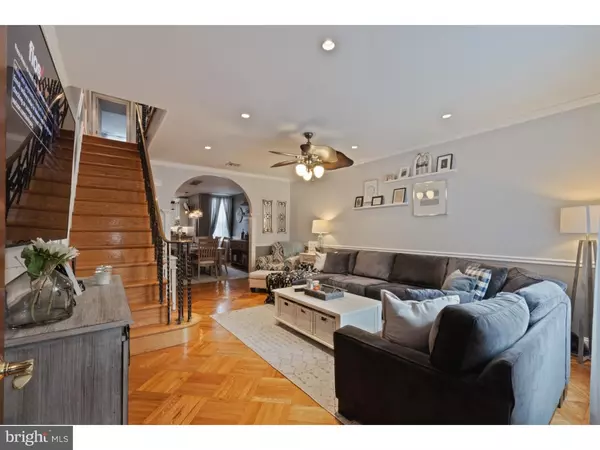$430,000
$439,900
2.3%For more information regarding the value of a property, please contact us for a free consultation.
2947 S JUNIPER ST Philadelphia, PA 19148
3 Beds
2 Baths
1,376 SqFt
Key Details
Sold Price $430,000
Property Type Townhouse
Sub Type Interior Row/Townhouse
Listing Status Sold
Purchase Type For Sale
Square Footage 1,376 sqft
Price per Sqft $312
Subdivision Marconi Park East
MLS Listing ID PAPH100818
Sold Date 01/10/19
Style Straight Thru
Bedrooms 3
Full Baths 1
Half Baths 1
HOA Y/N N
Abv Grd Liv Area 1,376
Originating Board TREND
Year Built 1960
Annual Tax Amount $3,455
Tax Year 2019
Lot Size 1,328 Sqft
Acres 0.03
Lot Dimensions 15X88
Property Description
Remarkable 3 Bedroom 1.5 Bath Home located tucked away in Marconi East. This home has been completely renovated from top to bottom & front to back! Features Gorgeous, Restored Original Hardwood Flooring through out with Spacious Living and Formal Dinging Rooms leading to Ultra Modern, Custom Kitchen with 42" Cabinets, Granite Counter top with Breakfast Bar, Subway Tiled Back-splash and Stainless Appliances. The Basement is Fully Finished with Separate Laundry Room & 1/2 Bath as well as access to GARAGE and Rear Entry. The 2nd Floor features 3 Bedrooms each with closets and custom painted as well as Fully Tiled Hallway Bath with Skylight. Awesome Front Patio... and rear fenced in area for entertaining. Duel system Radiator Heat and Central Air. Most mechanicals have been upgraded as well as front and rear masonry. This home does not leave anything to be desired...come take a look for yourself! Located moments from Sports Venues, Broad St Subway Stop and 95/76 Access!
Location
State PA
County Philadelphia
Area 19148 (19148)
Zoning RM1
Rooms
Other Rooms Living Room, Dining Room, Primary Bedroom, Bedroom 2, Kitchen, Family Room, Bedroom 1, Laundry
Basement Full, Fully Finished
Interior
Interior Features Kitchen - Island, Butlers Pantry, Skylight(s), Kitchen - Eat-In
Hot Water Natural Gas
Heating Gas, Hot Water
Cooling Central A/C
Flooring Wood
Fireplace N
Heat Source Natural Gas
Laundry Basement
Exterior
Exterior Feature Patio(s)
Parking Features Garage - Rear Entry
Garage Spaces 3.0
Water Access N
Accessibility None
Porch Patio(s)
Attached Garage 1
Total Parking Spaces 3
Garage Y
Building
Story 2
Sewer Public Sewer
Water Public
Architectural Style Straight Thru
Level or Stories 2
Additional Building Above Grade
New Construction N
Schools
School District The School District Of Philadelphia
Others
Senior Community No
Tax ID 395355200
Ownership Fee Simple
SqFt Source Assessor
Special Listing Condition Standard
Read Less
Want to know what your home might be worth? Contact us for a FREE valuation!

Our team is ready to help you sell your home for the highest possible price ASAP

Bought with Christian Russo • Keller Williams Philadelphia





