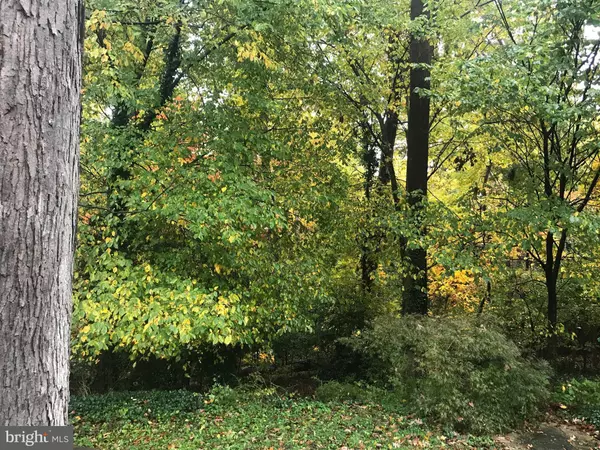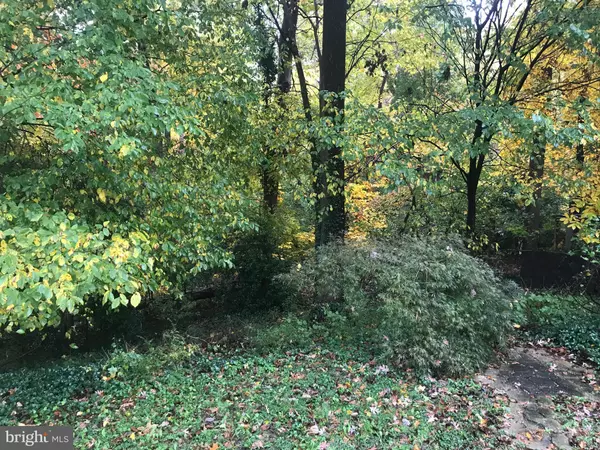$640,000
$660,000
3.0%For more information regarding the value of a property, please contact us for a free consultation.
5504 CARLIN SPRINGS RD Arlington, VA 22203
4 Beds
2 Baths
2,172 SqFt
Key Details
Sold Price $640,000
Property Type Single Family Home
Sub Type Detached
Listing Status Sold
Purchase Type For Sale
Square Footage 2,172 sqft
Price per Sqft $294
Subdivision Arlington Forest
MLS Listing ID 1003024514
Sold Date 01/18/19
Style Ranch/Rambler
Bedrooms 4
Full Baths 2
HOA Y/N N
Abv Grd Liv Area 1,242
Originating Board MRIS
Year Built 1954
Annual Tax Amount $6,713
Tax Year 2017
Lot Size 8,556 Sqft
Acres 0.2
Property Description
TERRIFIC OPPORTUNITY - FABULOUS LOCATION near the new location of AMAZON!!Create a custom "oasis" minutes away from Route 50, Route 66 & the BALLSTON METRO!!1/5 acre of property, backing 2 wooded privacy in sought-after North Arlington location: Arlington Forest!! Home is sold "as is" -has rehab potential but most likely a knock down 2 rebuild your dream house -potential builder supply discounts!!
Location
State VA
County Arlington
Zoning R-6
Rooms
Other Rooms Living Room, Dining Room, Master Bedroom, Bedroom 2, Bedroom 3, Bedroom 4, Kitchen, Family Room
Basement Fully Finished
Main Level Bedrooms 3
Interior
Interior Features Attic, Breakfast Area, Dining Area, Floor Plan - Traditional
Hot Water Natural Gas
Heating Forced Air
Cooling Central A/C
Fireplaces Number 1
Fireplace Y
Heat Source Natural Gas
Exterior
Exterior Feature Deck(s)
Fence Partially
Water Access N
View Scenic Vista, Trees/Woods
Accessibility None
Porch Deck(s)
Garage N
Building
Lot Description Backs - Parkland, Backs to Trees, Premium
Story 2
Sewer Public Sewer
Water Public
Architectural Style Ranch/Rambler
Level or Stories 2
Additional Building Above Grade, Below Grade
New Construction N
Schools
Elementary Schools Barrett
Middle Schools Kenmore
School District Arlington County Public Schools
Others
Senior Community No
Tax ID 13-055-006
Ownership Fee Simple
SqFt Source Assessor
Special Listing Condition Standard
Read Less
Want to know what your home might be worth? Contact us for a FREE valuation!

Our team is ready to help you sell your home for the highest possible price ASAP

Bought with Zohreh N Pajoohi • Fairfax Realty of Tysons




