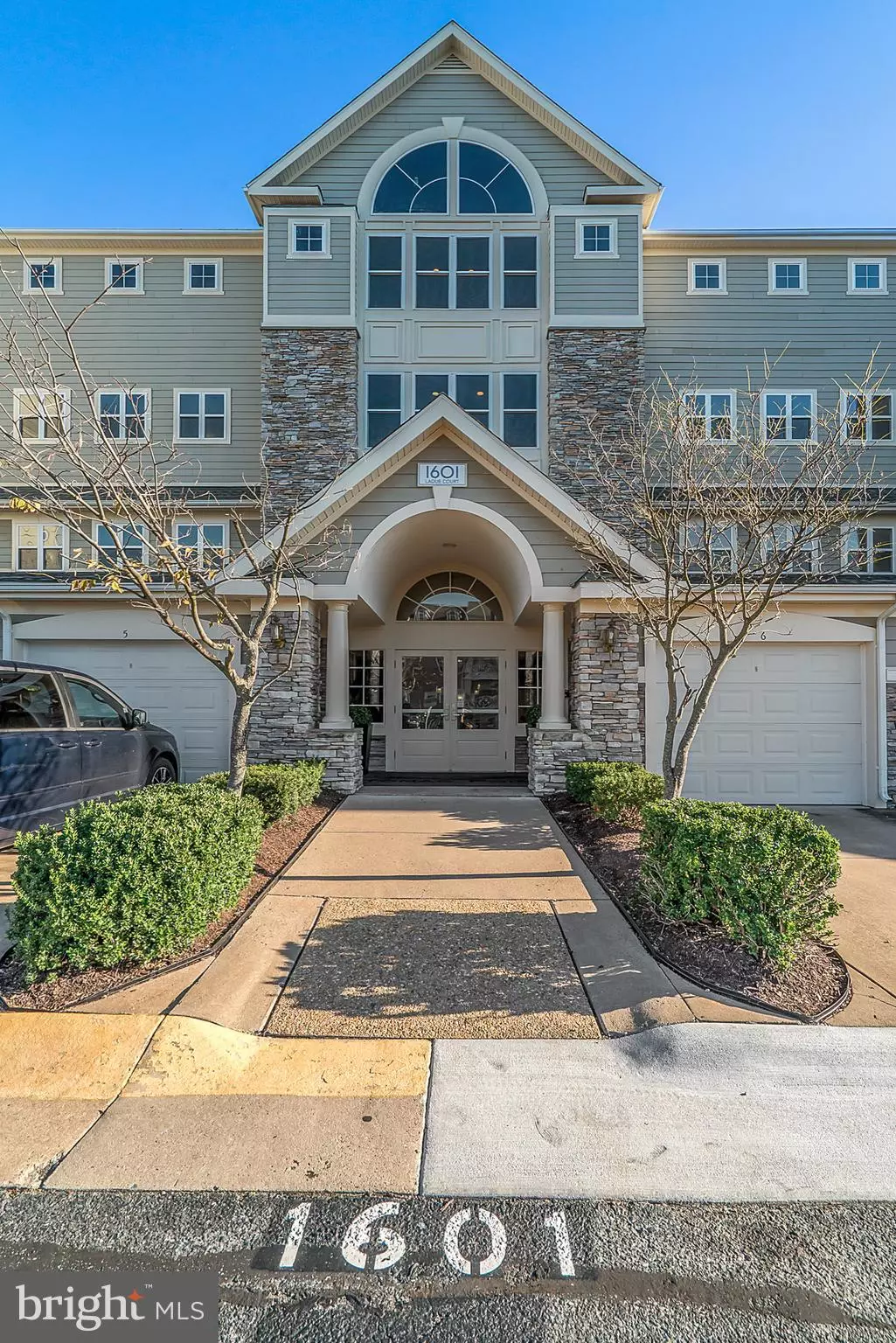$274,500
$274,500
For more information regarding the value of a property, please contact us for a free consultation.
1601 LADUE CT #108 Woodbridge, VA 22191
2 Beds
2 Baths
1,684 SqFt
Key Details
Sold Price $274,500
Property Type Condo
Sub Type Condo/Co-op
Listing Status Sold
Purchase Type For Sale
Square Footage 1,684 sqft
Price per Sqft $163
Subdivision Potomac Pointe Condomini
MLS Listing ID VAPW100070
Sold Date 01/15/19
Style Traditional
Bedrooms 2
Full Baths 2
Condo Fees $397/mo
HOA Y/N N
Abv Grd Liv Area 1,684
Originating Board MRIS
Year Built 2005
Annual Tax Amount $2,850
Tax Year 2018
Property Description
Gorgeous, Spacious End Unit w/ Open Floor Plan, 9' Ceilings, Gas Fplc & Stunning Views of Potomac - Open LR, DR, Kitch & Sun Room - Kitch has SS Applcs, Pantry & Wood Floor - MBR w/ Luxury BA, Full WI Closet, Double Sink, Soaking Tub & Separate Shower-Wheelchair accessible. Fiber optic internet. Clubhouse, pool, walk to VRE. Enclosed Garage & Assigned Space - Separate Storage Rm
Location
State VA
County Prince William
Zoning R16
Rooms
Other Rooms Master Bedroom, Bedroom 2, Kitchen, Family Room, Foyer, Sun/Florida Room, Laundry
Main Level Bedrooms 2
Interior
Interior Features Combination Kitchen/Living, Dining Area, Chair Railings, Entry Level Bedroom, Master Bath(s), Window Treatments, Upgraded Countertops, Floor Plan - Traditional
Hot Water Natural Gas
Heating Forced Air
Cooling Ceiling Fan(s), Central A/C
Fireplaces Number 1
Fireplaces Type Fireplace - Glass Doors
Equipment Dishwasher, Disposal, Dryer, Icemaker, Exhaust Fan, Microwave, Oven - Self Cleaning, Refrigerator, Washer, Water Heater
Fireplace Y
Appliance Dishwasher, Disposal, Dryer, Icemaker, Exhaust Fan, Microwave, Oven - Self Cleaning, Refrigerator, Washer, Water Heater
Heat Source Natural Gas, Electric
Exterior
Parking Features Garage - Front Entry
Garage Spaces 1.0
Parking On Site 1
Community Features Covenants, Pets - Size Restrict, Moving In Times
Utilities Available Fiber Optics Available
Amenities Available Community Center, Exercise Room, Gated Community, Pool - Outdoor, Tot Lots/Playground, Reserved/Assigned Parking
Water Access N
View Water
Accessibility 36\"+ wide Halls, 48\"+ Halls, Roll-in Shower, Level Entry - Main, Vehicle Transfer Area, Wheelchair Height Mailbox
Total Parking Spaces 1
Garage Y
Building
Story 1
Unit Features Garden 1 - 4 Floors
Sewer Public Sewer
Water Public
Architectural Style Traditional
Level or Stories 1
Additional Building Above Grade
New Construction N
Schools
Elementary Schools Featherstone
Middle Schools Rippon
High Schools Freedom
School District Prince William County Public Schools
Others
HOA Fee Include High Speed Internet,Lawn Maintenance,Insurance,Pool(s),Road Maintenance,Snow Removal,Trash,Security Gate
Senior Community No
Tax ID 220963
Ownership Condominium
Security Features Security Gate
Special Listing Condition Standard
Read Less
Want to know what your home might be worth? Contact us for a FREE valuation!

Our team is ready to help you sell your home for the highest possible price ASAP

Bought with Teresa E Maloney • Coldwell Banker Realty





