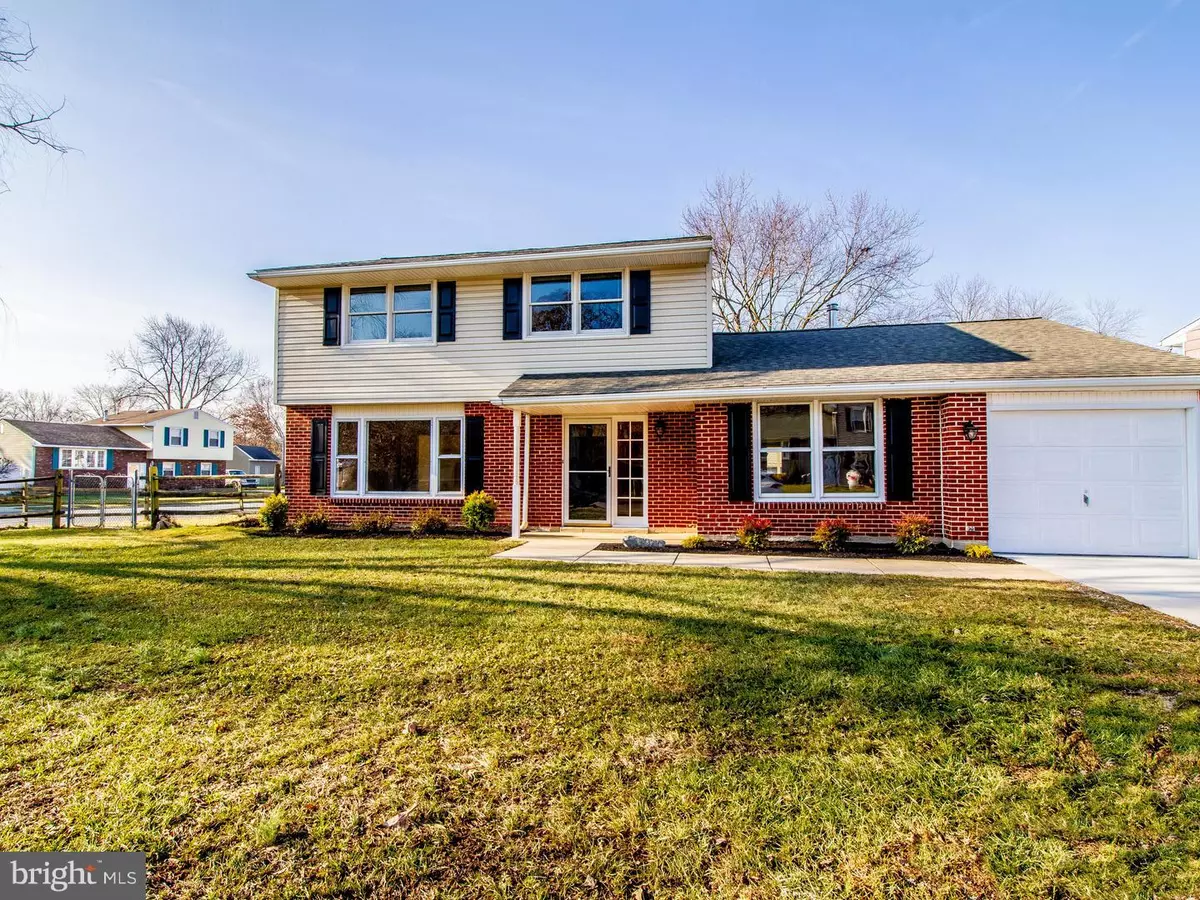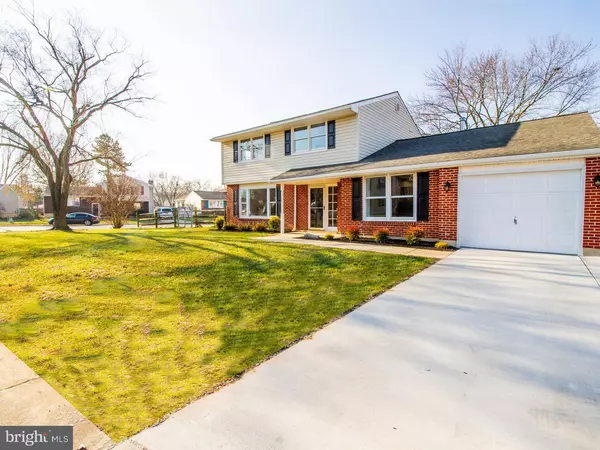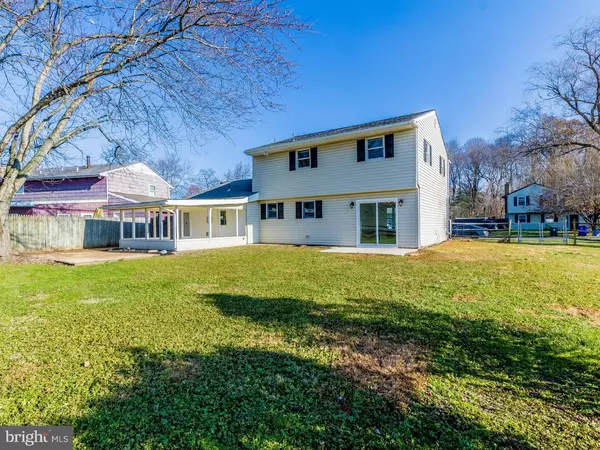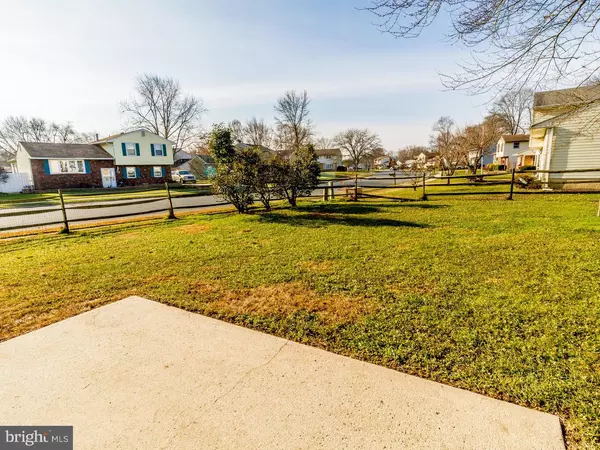$244,000
$249,900
2.4%For more information regarding the value of a property, please contact us for a free consultation.
1 WAVERLY DR Newark, DE 19713
4 Beds
2 Baths
1,725 SqFt
Key Details
Sold Price $244,000
Property Type Single Family Home
Sub Type Detached
Listing Status Sold
Purchase Type For Sale
Square Footage 1,725 sqft
Price per Sqft $141
Subdivision Breezewood
MLS Listing ID DENC251866
Sold Date 01/28/19
Style Colonial
Bedrooms 4
Full Baths 1
Half Baths 1
HOA Y/N N
Abv Grd Liv Area 1,725
Originating Board TREND
Year Built 1974
Annual Tax Amount $2,135
Tax Year 2017
Lot Size 10,019 Sqft
Acres 0.23
Lot Dimensions 114X112
Property Description
Recently renovated home in the Breezewood development near University of Delaware. The home sits on a corner lot with natural light flowing into the front each morning and sunsets into dining room patio door. Many upgrades have been done to enhance the efficiency and to make this home quiet and comfortable. A new HVAC system installed, new LED lighting, Low E windows and doors replaced, new 25 yr roof installed , insulation added to the attic spaces, new appliances, and many more features throughout. Off street parking can accommodate 4 vehicles or trucks, plus a single car garage. The rear of the home is fenced in with a nice yard. Two concrete patio's for entertaining, one covered that can be screened in. An extra utility room off of the laundry can be used for additional storage, a shop, or even converted for another bedroom or office. This home is move in ready and available now. Seller is a licensed realtor.
Location
State DE
County New Castle
Area Newark/Glasgow (30905)
Zoning NC6.5
Rooms
Other Rooms Living Room, Dining Room, Primary Bedroom, Bedroom 2, Bedroom 3, Kitchen, Family Room, Bedroom 1, Laundry, Other, Attic
Interior
Interior Features Kitchen - Eat-In
Hot Water Electric
Heating Electric, Forced Air
Cooling Central A/C
Flooring Fully Carpeted, Tile/Brick
Equipment Dishwasher
Fireplace N
Appliance Dishwasher
Heat Source Electric
Laundry Main Floor
Exterior
Exterior Feature Deck(s), Patio(s), Porch(es)
Parking Features Built In
Garage Spaces 4.0
Fence Other
Water Access N
Roof Type Pitched,Shingle
Accessibility None
Porch Deck(s), Patio(s), Porch(es)
Attached Garage 1
Total Parking Spaces 4
Garage Y
Building
Lot Description Corner, Cul-de-sac, Level, Front Yard, Rear Yard, SideYard(s)
Story 2
Foundation Concrete Perimeter
Sewer Public Sewer
Water Public
Architectural Style Colonial
Level or Stories 2
Additional Building Above Grade
New Construction N
Schools
School District Christina
Others
Senior Community No
Tax ID 09-033.10-003
Ownership Fee Simple
SqFt Source Assessor
Acceptable Financing Conventional
Listing Terms Conventional
Financing Conventional
Special Listing Condition Standard
Read Less
Want to know what your home might be worth? Contact us for a FREE valuation!

Our team is ready to help you sell your home for the highest possible price ASAP

Bought with Ricky A Hagar • Empower Real Estate, LLC





