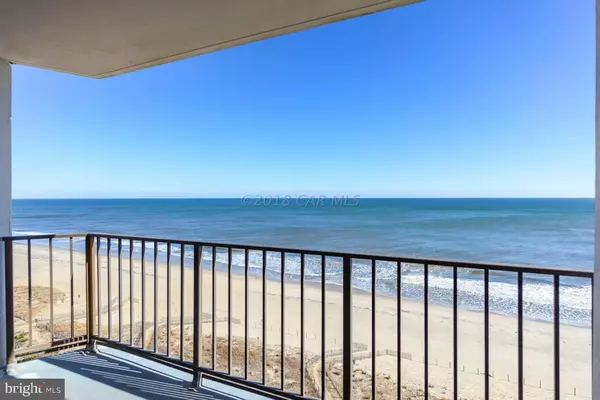$375,000
$398,000
5.8%For more information regarding the value of a property, please contact us for a free consultation.
9800 COASTAL HWY #1103 Ocean City, MD 21842
2 Beds
2 Baths
1,152 SqFt
Key Details
Sold Price $375,000
Property Type Condo
Sub Type Condo/Co-op
Listing Status Sold
Purchase Type For Sale
Square Footage 1,152 sqft
Price per Sqft $325
Subdivision None Available
MLS Listing ID 1001561012
Sold Date 12/27/18
Style Contemporary
Bedrooms 2
Full Baths 2
Condo Fees $5,101/ann
HOA Y/N N
Abv Grd Liv Area 1,152
Originating Board CAR
Year Built 1985
Annual Tax Amount $5,206
Tax Year 2017
Property Description
Looking for a higher floor unit with incredible views in a sought after building? 2Bed/2Bath plus den, beautifully maintained by original owner. Currently in L&F rental program, ask for history! Make this your ocean front beach home with all the top Plaza amenities!Enjoy heated outdoor and year round indoor pools, hot tub, sundeck, tiki bar, 2 parking, Beach lockers, on-site Mgt & yr round Security. Buyer must honor current vacation leases at time of contract
Location
State MD
County Worcester
Area Direct Oceanfront (80)
Zoning R-3
Direction West
Rooms
Other Rooms Den
Main Level Bedrooms 2
Interior
Interior Features Primary Bedroom - Ocean Front, Entry Level Bedroom, Window Treatments, Carpet, Ceiling Fan(s), Floor Plan - Open, Primary Bath(s), Sprinkler System
Hot Water Electric
Heating Forced Air, Heat Pump(s)
Cooling Central A/C
Flooring Ceramic Tile, Carpet
Equipment Dishwasher, Dryer, Oven/Range - Electric, Refrigerator, Washer
Furnishings Yes
Fireplace N
Window Features Screens
Appliance Dishwasher, Dryer, Oven/Range - Electric, Refrigerator, Washer
Heat Source Electric
Exterior
Exterior Feature Balcony, Deck(s)
Parking Features Covered Parking
Garage Spaces 4.0
Parking On Site 2
Utilities Available Phone
Amenities Available Hot tub, Pool - Indoor, Pool - Outdoor, Security, Bar/Lounge, Elevator, Extra Storage, Reserved/Assigned Parking, Satellite TV, Sauna, Swimming Pool, Other
Water Access Y
Water Access Desc Public Access,Public Beach
View Ocean, Water
Roof Type Built-Up
Accessibility Other
Porch Balcony, Deck(s)
Road Frontage Public
Attached Garage 2
Total Parking Spaces 4
Garage Y
Building
Lot Description Cleared
Story 1
Unit Features Hi-Rise 9+ Floors
Foundation Block
Sewer Public Sewer
Water Public
Architectural Style Contemporary
Level or Stories 1
Additional Building Above Grade
New Construction N
Schools
Elementary Schools Ocean City
Middle Schools Stephen Decatur
High Schools Stephen Decatur
School District Worcester County Public Schools
Others
HOA Fee Include Cable TV,Common Area Maintenance,Ext Bldg Maint,High Speed Internet,Insurance,Lawn Maintenance,Management,Pool(s),Reserve Funds,Sauna
Senior Community No
Tax ID 284651
Ownership Condominium
Security Features 24 hour security,Desk in Lobby,Exterior Cameras
Acceptable Financing Cash, Conventional
Horse Property N
Listing Terms Cash, Conventional
Financing Cash,Conventional
Special Listing Condition Standard
Read Less
Want to know what your home might be worth? Contact us for a FREE valuation!

Our team is ready to help you sell your home for the highest possible price ASAP

Bought with Mary T MCCracken • Long & Foster Real Estate, Inc.





