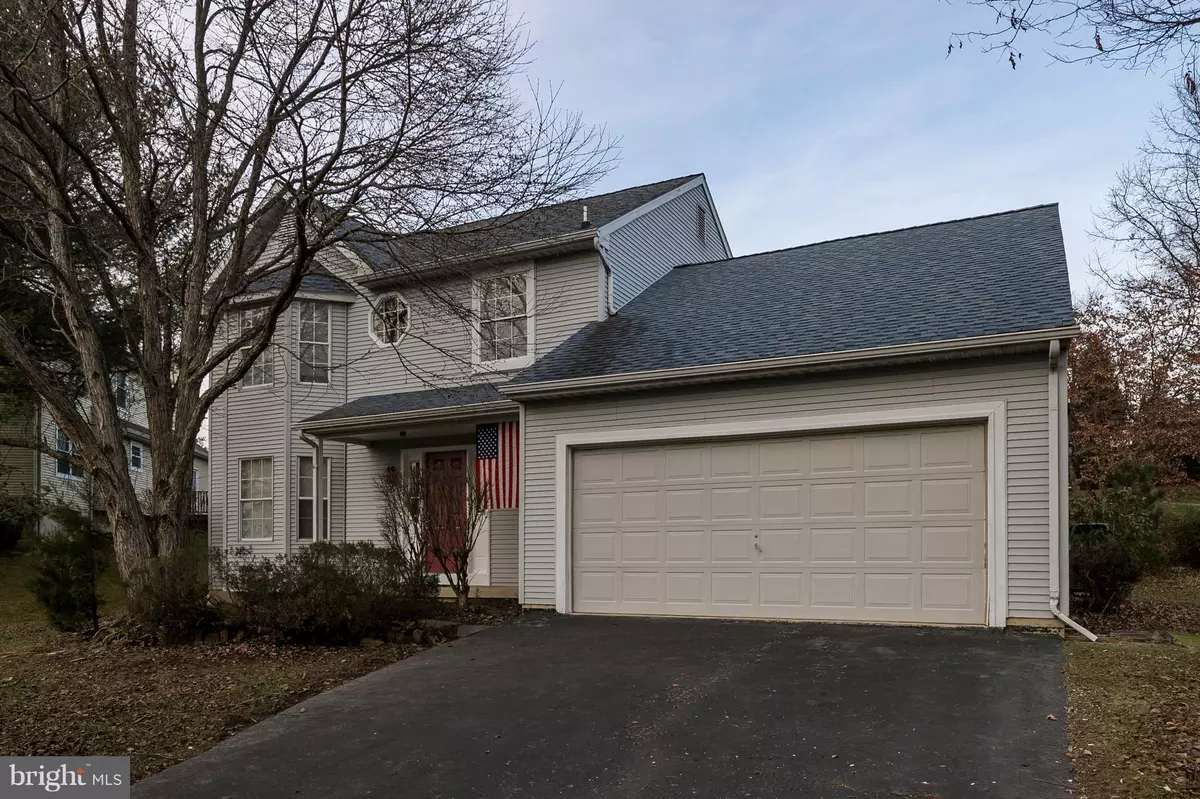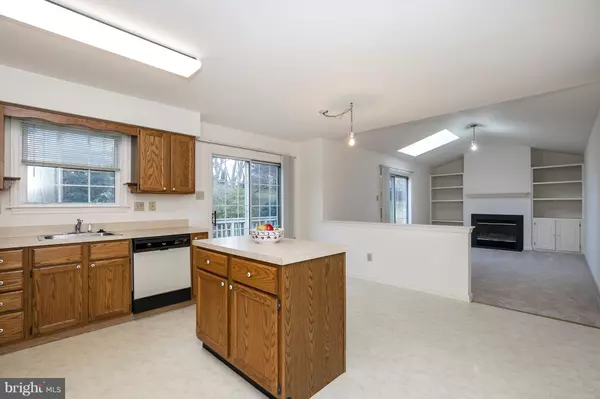$380,500
$387,000
1.7%For more information regarding the value of a property, please contact us for a free consultation.
136 N LYNWOOD LN Exton, PA 19341
3 Beds
3 Baths
8,753 Sqft Lot
Key Details
Sold Price $380,500
Property Type Single Family Home
Sub Type Detached
Listing Status Sold
Purchase Type For Sale
Subdivision The Seasons
MLS Listing ID PACT188368
Sold Date 01/29/19
Style Colonial
Bedrooms 3
Full Baths 2
Half Baths 1
HOA Y/N N
Originating Board BRIGHT
Year Built 1988
Annual Tax Amount $5,633
Tax Year 2018
Lot Size 8,753 Sqft
Acres 0.2
Property Description
Newly Listed in desirable Seasons Neighborhood in cul-de-sac. Home has been freshly painted, new carpet, newer heat pump, newer roof. Original owner that took great care of his home and was low impact, original windows and appliances. 2 Story Foyer with Large Living Room to the left and Powder Room to your right as you walk in. Large Kitchen with Island and Eat-In area, Kitchen Pantry, and Walk-Out Slider to rear deck. Open to Skylit Family Room with Wood burning Fireplace, and additional walk-out slider to large rear deck. Formal Dining Room off the Kitchen completes the First Floor. Upstairs 2 nicely sized bedrooms with large closets and shared full bath. Large Master Bedroom with His/Hers closets one of which is a Walk-In with lots of space. Master Bath with Dual Vanity and stall shower. Full Basement that has lots of possibilities. Excellent Location in Uwchlan Township, close to Giant/Target Shopping Center, Restaurants, Rt. 113, PA Turnpike, Downingtown High School and Recreational Fields, walking trails and much more! Professional Photos coming.
Location
State PA
County Chester
Area Uwchlan Twp (10333)
Zoning R1
Rooms
Other Rooms Living Room, Dining Room, Primary Bedroom, Bedroom 2, Bedroom 3, Kitchen, Family Room, Laundry, Bathroom 1, Primary Bathroom, Half Bath
Basement Full
Interior
Interior Features Wood Floors, Carpet, Walk-in Closet(s), Primary Bath(s), Kitchen - Eat-In, Formal/Separate Dining Room, Family Room Off Kitchen, Kitchen - Island, Pantry, Skylight(s), Stall Shower
Heating Heat Pump(s)
Cooling Central A/C
Flooring Carpet, Vinyl, Wood
Fireplaces Number 1
Fireplaces Type Wood
Equipment Water Heater, Refrigerator, Oven/Range - Electric, Microwave, Dryer - Front Loading, Dishwasher, Washer
Fireplace Y
Appliance Water Heater, Refrigerator, Oven/Range - Electric, Microwave, Dryer - Front Loading, Dishwasher, Washer
Heat Source Electric
Laundry Main Floor
Exterior
Exterior Feature Deck(s)
Parking Features Built In
Garage Spaces 2.0
Water Access N
Accessibility None
Porch Deck(s)
Attached Garage 2
Total Parking Spaces 2
Garage Y
Building
Story 2
Sewer Public Sewer
Water Public
Architectural Style Colonial
Level or Stories 2
Additional Building Above Grade, Below Grade
New Construction N
Schools
Elementary Schools Uwchlan Hills
Middle Schools Lionville
High Schools Dhs East
School District Downingtown Area
Others
Senior Community No
Tax ID 33-04K-0066
Ownership Fee Simple
SqFt Source Estimated
Special Listing Condition Standard
Read Less
Want to know what your home might be worth? Contact us for a FREE valuation!

Our team is ready to help you sell your home for the highest possible price ASAP

Bought with Thomas Toole III • RE/MAX Main Line-West Chester





