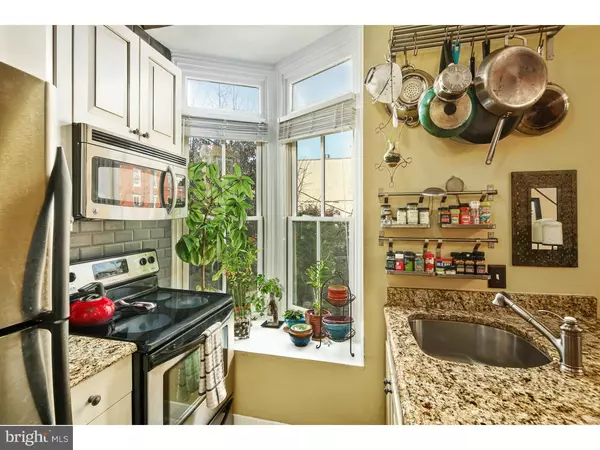$435,000
$439,900
1.1%For more information regarding the value of a property, please contact us for a free consultation.
1940-42 WALLACE ST #B Philadelphia, PA 19130
2 Beds
2 Baths
1,370 SqFt
Key Details
Sold Price $435,000
Property Type Single Family Home
Sub Type Unit/Flat/Apartment
Listing Status Sold
Purchase Type For Sale
Square Footage 1,370 sqft
Price per Sqft $317
Subdivision Fairmount
MLS Listing ID PAPH101920
Sold Date 01/30/19
Style Other
Bedrooms 2
Full Baths 2
HOA Y/N N
Abv Grd Liv Area 1,370
Originating Board TREND
Year Built 1919
Annual Tax Amount $4,316
Tax Year 2018
Lot Dimensions 0X0
Property Description
This is what you come to Fairmount for! 1940-42 Wallace is a bi-level 2-bed, 2-bath corner unit condo in a wider-than-average Fairmount brownstone with all of the original charm. It has deeded secure parking, a roof deck, enormous north-facing windows, and west-facing V bay windows, all of which are new energy efficient wood windows surrounded by original floor-to-ceiling molding. On the second floor is the master bedroom, which has more massive windows and a gorgeous working marble fireplace. Both bedrooms have updated full bathrooms attached, and the master bath also has a separate door to the main hallway. The large private roof deck with uninterrupted views of the skyline and the fireworks was rebuilt in 2017 with composite decking, custom iron railings, and an automated plant watering system. The kitchen has a double-wide granite counter that is great for prep space or for dining on stools from the living/dining room side. This unit is well-maintained and thoughtfully updated, from the new HVAC system and hot water heater (installed in 2013) to the no-maintenance planks on the deck and the concrete tile back splash in the kitchen. All this and your own private storage area in the basement. The only thing you need to do is schedule the movers!
Location
State PA
County Philadelphia
Area 19130 (19130)
Zoning RM1
Direction North
Rooms
Other Rooms Living Room, Dining Room, Primary Bedroom, Kitchen, Bedroom 1
Interior
Interior Features Ceiling Fan(s), Dining Area
Hot Water Electric
Heating Forced Air
Cooling Central A/C
Flooring Wood, Fully Carpeted
Fireplaces Number 1
Fireplace Y
Heat Source Electric
Laundry Upper Floor
Exterior
Exterior Feature Roof
Parking Features Garage - Front Entry, Garage Door Opener
Garage Spaces 2.0
Utilities Available Cable TV
Amenities Available Storage Bin
Water Access N
Accessibility None
Porch Roof
Attached Garage 1
Total Parking Spaces 2
Garage Y
Building
Lot Description Corner
Story 3+
Unit Features Garden 1 - 4 Floors
Sewer Public Sewer
Water Public
Architectural Style Other
Level or Stories 3+
Additional Building Above Grade
Structure Type 9'+ Ceilings
New Construction N
Schools
School District The School District Of Philadelphia
Others
HOA Fee Include Common Area Maintenance,Ext Bldg Maint,Snow Removal,Water,Sewer,Management
Senior Community No
Tax ID 888150042
Ownership Condominium
Acceptable Financing Conventional, VA, FHA 203(b)
Listing Terms Conventional, VA, FHA 203(b)
Financing Conventional,VA,FHA 203(b)
Special Listing Condition Standard
Read Less
Want to know what your home might be worth? Contact us for a FREE valuation!

Our team is ready to help you sell your home for the highest possible price ASAP

Bought with Allison H. Fegel • Coldwell Banker Realty





