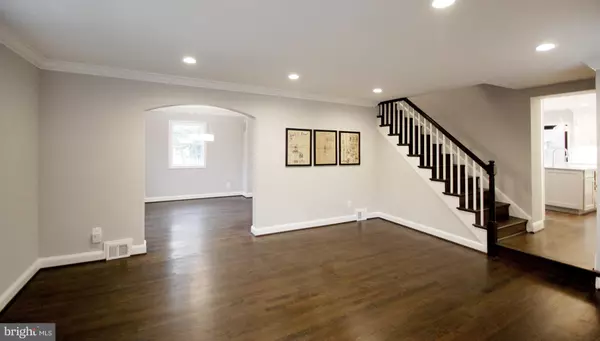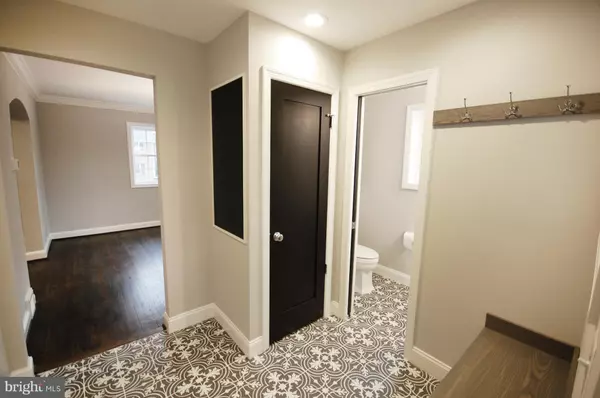$955,000
$989,000
3.4%For more information regarding the value of a property, please contact us for a free consultation.
5141 3RD ST N Arlington, VA 22203
4 Beds
3 Baths
3,050 SqFt
Key Details
Sold Price $955,000
Property Type Single Family Home
Sub Type Detached
Listing Status Sold
Purchase Type For Sale
Square Footage 3,050 sqft
Price per Sqft $313
Subdivision Arlington Forest
MLS Listing ID VAAR102422
Sold Date 01/31/19
Style Colonial
Bedrooms 4
Full Baths 2
Half Baths 1
HOA Y/N N
Abv Grd Liv Area 2,400
Originating Board BRIGHT
Year Built 1946
Annual Tax Amount $6,447
Tax Year 2017
Lot Size 6,140 Sqft
Acres 0.14
Property Description
Gorgeous Move-In Ready Home in Sought After Arlington Forest!! Completely Remodeled w/ 2-Story Addition, Gourmet Kitchen w/ Large Island, Stainless Steel Appliances, HW Floors throughout, Finished Basement, Master Suite w/ Spa Inspired Bathroom and Walk In Closet, Many Unique Touches including Custom Handmade Woodwork, Large Backyard, Private Driveway, Minutes to DC! Attention to Detail - MUST SEE!!
Location
State VA
County Arlington
Zoning R-6
Rooms
Basement Other, Fully Finished
Interior
Interior Features Butlers Pantry, Carpet, Ceiling Fan(s), Combination Kitchen/Dining, Crown Moldings, Exposed Beams, Kitchen - Gourmet, Primary Bath(s), Recessed Lighting, Upgraded Countertops, Stall Shower, Walk-in Closet(s), Wood Floors
Hot Water Electric, 60+ Gallon Tank
Heating Programmable Thermostat, Electric
Cooling Central A/C, Zoned
Flooring Carpet, Ceramic Tile, Hardwood
Equipment Built-In Microwave, Dishwasher, Disposal, Dryer - Front Loading, Energy Efficient Appliances, Exhaust Fan, Oven/Range - Gas, Range Hood, Refrigerator, Freezer, Stainless Steel Appliances, Washer - Front Loading, Water Heater - High-Efficiency
Furnishings No
Fireplace N
Window Features Energy Efficient,Low-E,Screens
Appliance Built-In Microwave, Dishwasher, Disposal, Dryer - Front Loading, Energy Efficient Appliances, Exhaust Fan, Oven/Range - Gas, Range Hood, Refrigerator, Freezer, Stainless Steel Appliances, Washer - Front Loading, Water Heater - High-Efficiency
Heat Source Natural Gas
Laundry Basement
Exterior
Exterior Feature Deck(s), Porch(es), Screened
Water Access N
View Garden/Lawn, Scenic Vista, Street, Trees/Woods
Roof Type Architectural Shingle
Accessibility 2+ Access Exits
Porch Deck(s), Porch(es), Screened
Garage N
Building
Story 3+
Sewer Public Sewer
Water Public
Architectural Style Colonial
Level or Stories 3+
Additional Building Above Grade, Below Grade
Structure Type Dry Wall,Beamed Ceilings,Vaulted Ceilings
New Construction N
Schools
Elementary Schools Arlington Traditional
Middle Schools Kenmore
High Schools Washington-Liberty
School District Arlington County Public Schools
Others
Senior Community No
Tax ID 13-059-024
Ownership Fee Simple
SqFt Source Estimated
Acceptable Financing Contract, Cash, Conventional
Horse Property N
Listing Terms Contract, Cash, Conventional
Financing Contract,Cash,Conventional
Special Listing Condition Standard
Read Less
Want to know what your home might be worth? Contact us for a FREE valuation!

Our team is ready to help you sell your home for the highest possible price ASAP

Bought with Mark M Gaetjen • Berkshire Hathaway HomeServices PenFed Realty





