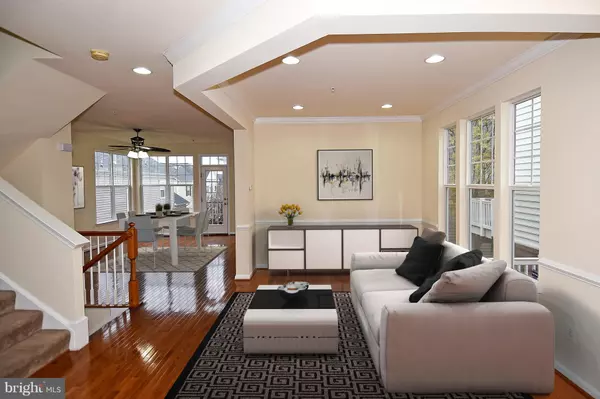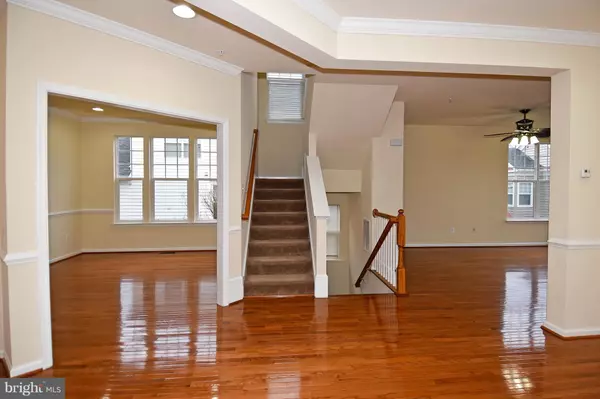$420,000
$420,000
For more information regarding the value of a property, please contact us for a free consultation.
10063 ORLAND STONE DR Bristow, VA 20136
4 Beds
3 Baths
3,202 SqFt
Key Details
Sold Price $420,000
Property Type Single Family Home
Sub Type Detached
Listing Status Sold
Purchase Type For Sale
Square Footage 3,202 sqft
Price per Sqft $131
Subdivision Braemar Ph 4
MLS Listing ID VAPW182556
Sold Date 02/04/19
Style Colonial
Bedrooms 4
Full Baths 2
Half Baths 1
HOA Fees $169/mo
HOA Y/N Y
Abv Grd Liv Area 2,491
Originating Board BRIGHT
Year Built 2003
Annual Tax Amount $4,917
Tax Year 2019
Lot Size 3,537 Sqft
Acres 0.08
Property Description
You're going to LOVE coming home to this 4 bedroom, 2.5 bath home! Gleaming hardwood floors, sophisticated architectural details, open floorplan, tons of natural light. Kitchen with plenty of space to prep and cook. Lovely study/den. Light-filled basement with high ceilings, carpet, and walk-out entry; additional space ready to be finished into a bedroom. Second floor laundry. Spacious and elegant master bedroom with en suite (soaking tub, separate shower, and two standalone vanities!) and two walk-in closets. Three additional bedrooms on the upper level just waiting for YOU. Granite countertops just installed!!! One of the few houses with a WALKOUT basement!
Location
State VA
County Prince William
Zoning RPC
Rooms
Other Rooms Dining Room, Primary Bedroom, Bedroom 2, Bedroom 3, Kitchen, Game Room, Family Room, Breakfast Room, Bedroom 1, Study, Laundry
Basement Full, Heated, Partially Finished, Rear Entrance, Walkout Level, Space For Rooms
Interior
Interior Features Attic, Breakfast Area, Dining Area, Primary Bath(s), Recessed Lighting, Wood Floors, Carpet, Ceiling Fan(s), Chair Railings, Combination Kitchen/Dining, Floor Plan - Open, Kitchen - Eat-In, Kitchen - Island, Stall Shower, Walk-in Closet(s)
Hot Water 60+ Gallon Tank
Heating Heat Pump(s)
Cooling Ceiling Fan(s), Heat Pump(s)
Equipment Built-In Microwave, Dryer, Washer, Dishwasher, Disposal, Refrigerator, Icemaker, Stove
Fireplace N
Appliance Built-In Microwave, Dryer, Washer, Dishwasher, Disposal, Refrigerator, Icemaker, Stove
Heat Source Natural Gas
Exterior
Parking Features Garage - Front Entry, Garage Door Opener
Garage Spaces 2.0
Amenities Available Basketball Courts, Club House, Common Grounds, Community Center, Party Room, Pool - Outdoor, Tennis Courts, Tot Lots/Playground
Water Access N
Accessibility None
Attached Garage 2
Total Parking Spaces 2
Garage Y
Building
Story 3+
Sewer Public Sewer
Water Public
Architectural Style Colonial
Level or Stories 3+
Additional Building Above Grade, Below Grade
New Construction N
Schools
Elementary Schools T Clay Wood
Middle Schools Marsteller
High Schools Patriot
School District Prince William County Public Schools
Others
HOA Fee Include Cable TV,High Speed Internet,Insurance,Management,Trash
Senior Community No
Tax ID 7495-55-6812
Ownership Fee Simple
SqFt Source Assessor
Special Listing Condition Standard
Read Less
Want to know what your home might be worth? Contact us for a FREE valuation!

Our team is ready to help you sell your home for the highest possible price ASAP

Bought with Brian S Hagarty • EXP Realty, LLC





