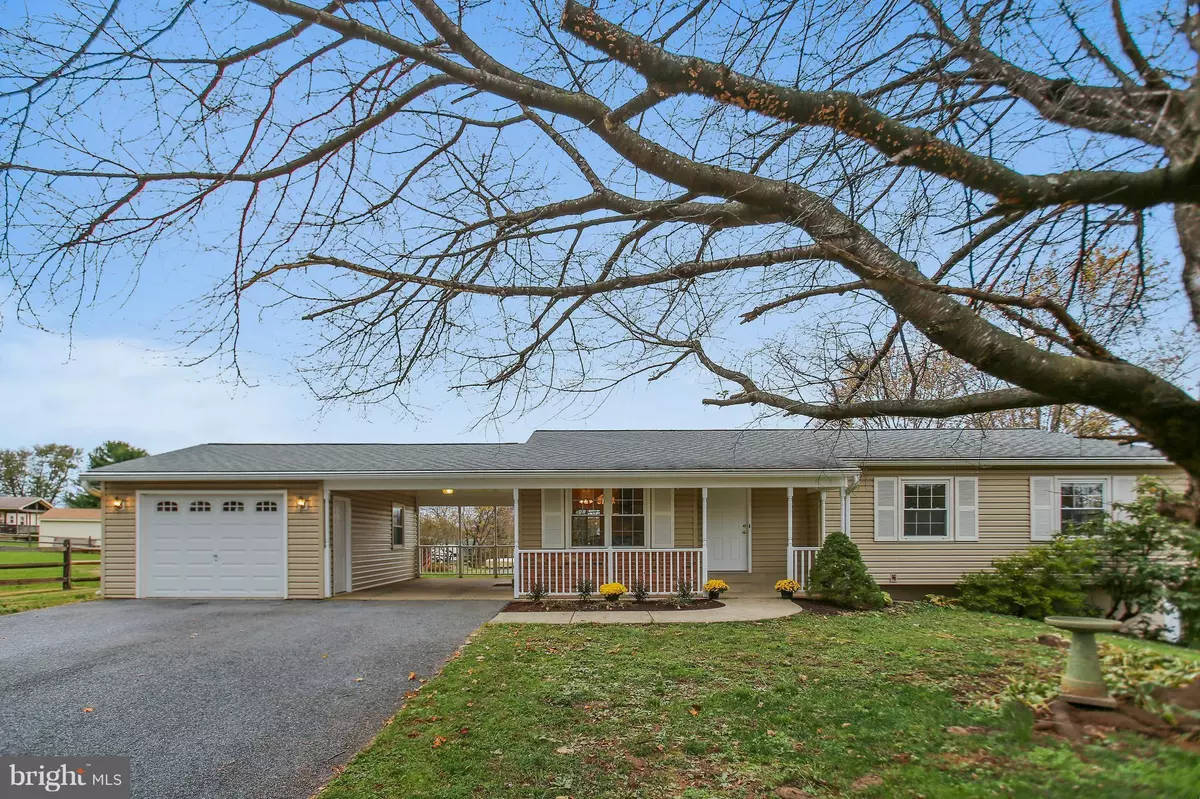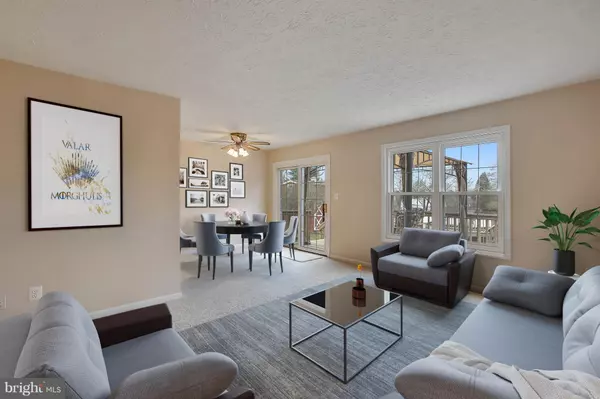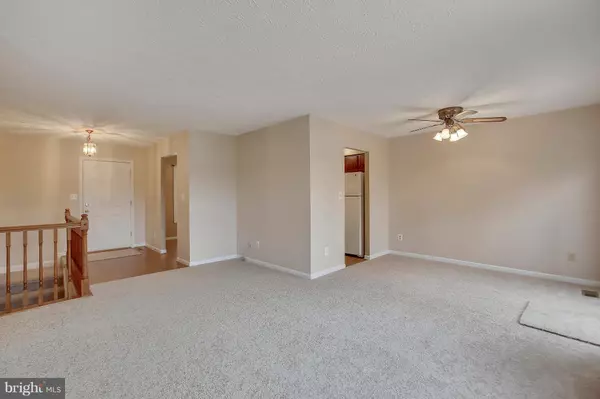$350,000
$350,000
For more information regarding the value of a property, please contact us for a free consultation.
4796 MID LYNN CT Monrovia, MD 21770
3 Beds
3 Baths
1,216 SqFt
Key Details
Sold Price $350,000
Property Type Single Family Home
Sub Type Detached
Listing Status Sold
Purchase Type For Sale
Square Footage 1,216 sqft
Price per Sqft $287
Subdivision Mid Country View
MLS Listing ID MDFR191110
Sold Date 02/08/19
Style Ranch/Rambler
Bedrooms 3
Full Baths 3
HOA Y/N N
Abv Grd Liv Area 1,216
Originating Board BRIGHT
Year Built 1973
Annual Tax Amount $2,920
Tax Year 2019
Lot Size 0.650 Acres
Acres 0.65
Property Description
Easy one-level living is yours in this light-filled, spotlessly clean and beautifully maintained rancher in a quiet and convenient neighborhood in Monrovia. The sunny main level living room has an adjacent dining area with a patio door leading to a deck for outside dining in the warmer months. The galley style kitchen has a convenient pantry and a large picture window with space for a large table and chairs. Just off the kitchen is a breezeway or carport as well as a newer garage addition for convenient loading and unloading out of the weather. There are 3 bedrooms and 2 baths upstairs including a master with private bath, and plenty of closet and storage space. The lower level is spacious & fully finished, perfect for quiet nights at home or for playtime, gaming, movies or entertaining. The super efficient thermostatically controlled propane stove conveys and ensures cozy warmth on even the coldest winter nights. Aside from the recreation space, there is a large finished room with a window that can be used as a den or guest room plus a 3rd full bath, laundry room and a large storage room/work shop. Outside, the home features a spacious patio just off the lower level, a deck with canopy for outside dining with gorgeous sunset views, an above ground pool, large storage shed, play set and plenty of space and sun for the garden. The current owners have done a great job maintaining & improving this home. Aside from adding an oversized 1-car garage, updates include 30 year shingles w/ice & water guard (2008), siding, gutters & downspouts with "no clog" gutter covers (2005), PVC plumbing conversion, durable kitchen flooring, bath updates, replacement windows, furnace & heat pump (Armstrong oil furnace & Trane heat pump (2002) & double-walled oil tank. In 2018, the exterior was repainted, with new carpet and paint inside, and a new garbage disposal was added. The love and care put into this home over the years shines through from every corner.
Location
State MD
County Frederick
Zoning R1
Rooms
Basement Heated, Improved, Outside Entrance, Rear Entrance, Space For Rooms, Walkout Level, Windows
Main Level Bedrooms 3
Interior
Interior Features Breakfast Area, Carpet, Ceiling Fan(s), Dining Area, Entry Level Bedroom, Floor Plan - Traditional, Kitchen - Eat-In, Kitchen - Table Space, Primary Bath(s), Pantry, Combination Dining/Living, Family Room Off Kitchen, Kitchen - Galley, Window Treatments
Hot Water Electric
Heating Heat Pump - Oil BackUp
Cooling Central A/C
Flooring Carpet
Equipment Dishwasher, Disposal, Dryer, Exhaust Fan, Extra Refrigerator/Freezer, Oven - Wall
Window Features Replacement,Vinyl Clad
Appliance Dishwasher, Disposal, Dryer, Exhaust Fan, Extra Refrigerator/Freezer, Oven - Wall
Heat Source Electric, Oil
Laundry Basement
Exterior
Parking Features Additional Storage Area, Garage - Front Entry, Garage Door Opener, Oversized
Garage Spaces 7.0
Pool Above Ground
Water Access N
View Garden/Lawn
Roof Type Asphalt
Accessibility Entry Slope <1'
Total Parking Spaces 7
Garage Y
Building
Lot Description Level, Open
Story 2
Sewer Septic < # of BR, Community Septic Tank, Private Septic Tank
Water Well
Architectural Style Ranch/Rambler
Level or Stories 2
Additional Building Above Grade, Below Grade
Structure Type Dry Wall
New Construction N
Schools
Elementary Schools Green Valley
Middle Schools Windsor Knolls
High Schools Linganore
School District Frederick County Public Schools
Others
Senior Community No
Tax ID 1109252193
Ownership Fee Simple
SqFt Source Assessor
Acceptable Financing Cash, Conventional, FHA, VA
Listing Terms Cash, Conventional, FHA, VA
Financing Cash,Conventional,FHA,VA
Special Listing Condition Standard
Read Less
Want to know what your home might be worth? Contact us for a FREE valuation!

Our team is ready to help you sell your home for the highest possible price ASAP

Bought with Kathleen Linehan • Long & Foster Real Estate, Inc.





