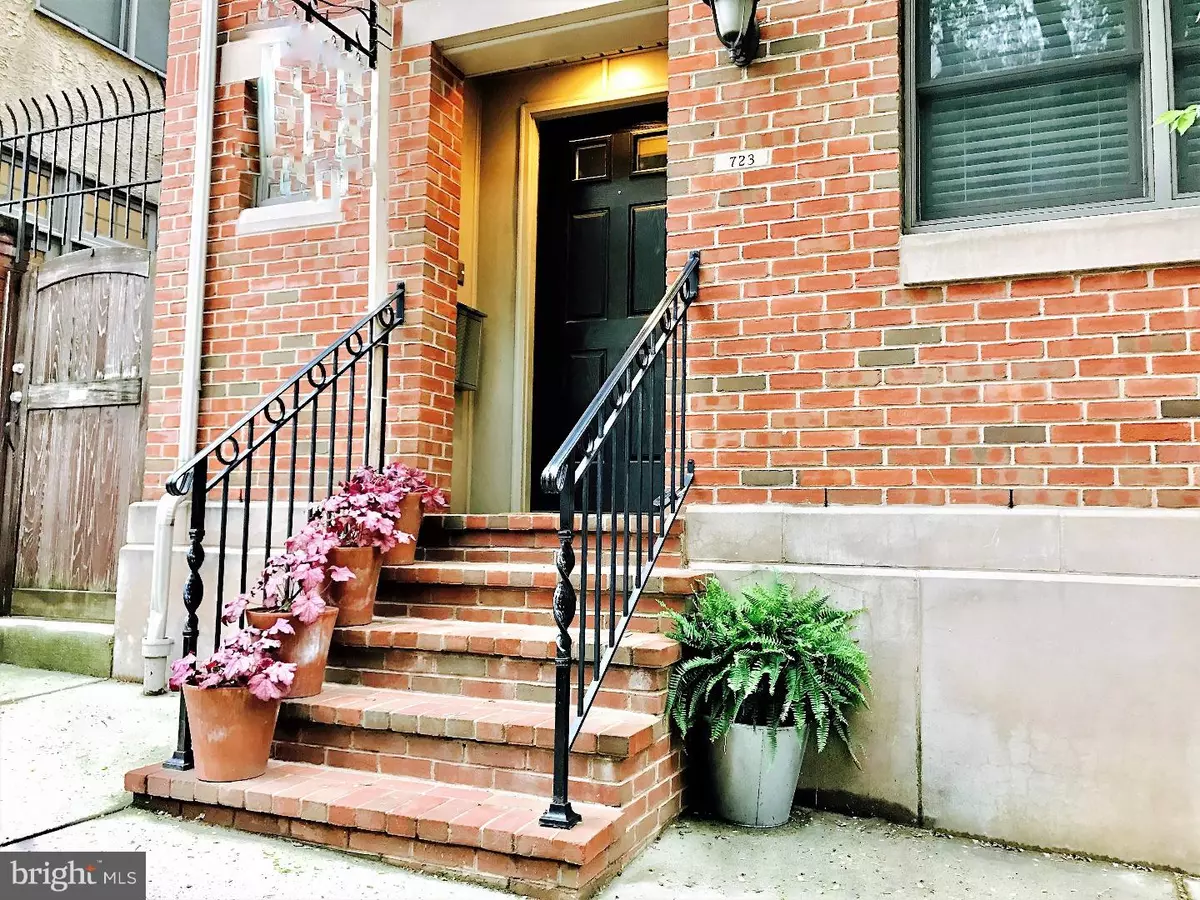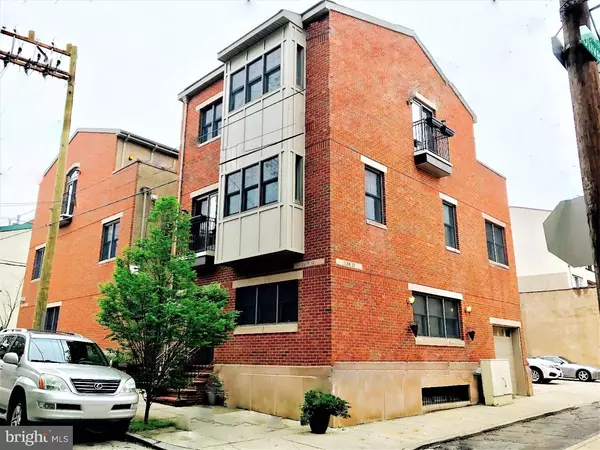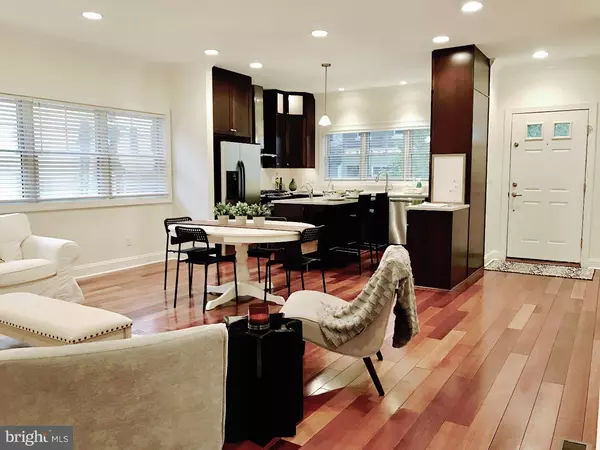$862,000
$928,000
7.1%For more information regarding the value of a property, please contact us for a free consultation.
723 N 24TH ST Philadelphia, PA 19130
4 Beds
4 Baths
2,712 SqFt
Key Details
Sold Price $862,000
Property Type Single Family Home
Sub Type Detached
Listing Status Sold
Purchase Type For Sale
Square Footage 2,712 sqft
Price per Sqft $317
Subdivision Fairmount
MLS Listing ID PAPH102046
Sold Date 02/12/19
Style Traditional
Bedrooms 4
Full Baths 3
Half Baths 1
HOA Y/N N
Abv Grd Liv Area 2,112
Originating Board TREND
Year Built 2006
Annual Tax Amount $10,630
Tax Year 2018
Lot Size 902 Sqft
Acres 0.02
Lot Dimensions 23X37
Property Description
Located in the true heart of the Fairmount/Art Museum area, this custom built home offers city living at its very best. A rarity in Fairmount, this unique, extra wide, stand-alone town home features PARKING in your very own attached, 1-car garage. The complete package includes every modern amenity as well as 4 bedrooms, 3 1/2 baths, exotic, solid hardwood floors and 9ft ceilings throughout. Because this is an end unit/stand-alone home, there are tons of windows and the living spaces are flooded with natural light; truly stunning on a sunny day. The first floor features a large open plan living/dining space and a sleek custom kitchen with quartz counters, cherry cabinets, stainless steel gas appliances, island with seating and prep sink. The main level also provides access to the one car garage and to a convenient side yard area perfect for your BBQ grill and cafe table. The second floor offers 3 spacious bedrooms with ample closet space, full bath and upper level laundry area. The entire third level encompasses the very spacious and relaxing owners suite with an enormous his and hers walk-in closet, palatial spa-like bath with double vanities, separate shower, jetted tub, and a large deck featuring skyline views. Finally, the fully finished lower level has 10 ft. ceilings, recessed lighting and large windows for natural light. This level makes the ideal family room or in-law suite and includes a full bath, utility room with a second set of W/D hook-ups and ample storage. Best of all is the location, location, location! Within a few blocks walking distance, you'll find an unbeatable mix of world class museums and attractions, excellent eateries, Fairmount Park and every convenience. Walk one block to 4th of July fireworks and enjoy a myriad of festivals and events on the Parkway. Here, you're in the middle of the best Philly has to offer, but away from the hectic hustle and bustle. A true urban oasis. Come see for yourself. NOTE: The tax assessment for 2019 is actually LOWER than 2018. Current taxes for 2019 are $8,575.34 WITHOUT a Homestead Exemption. With a Homestead Exemption, taxes for 2019 would be approx $8,045. Please check the OPA website for details.
Location
State PA
County Philadelphia
Area 19130 (19130)
Zoning CMX2
Rooms
Other Rooms Living Room, Dining Room, Primary Bedroom, Bedroom 2, Bedroom 3, Kitchen, Family Room, Bedroom 1, Attic
Basement Full, Fully Finished, Daylight, Full, Heated, Sump Pump
Interior
Interior Features Primary Bath(s), Kitchen - Island, Butlers Pantry, Ceiling Fan(s), Intercom, Stall Shower, Breakfast Area
Hot Water Natural Gas
Heating Forced Air
Cooling Central A/C
Flooring Wood, Fully Carpeted, Tile/Brick
Fireplaces Number 1
Fireplaces Type Gas/Propane
Equipment Built-In Range, Oven - Self Cleaning, Dishwasher, Disposal, Built-In Microwave
Fireplace Y
Window Features Bay/Bow,Energy Efficient
Appliance Built-In Range, Oven - Self Cleaning, Dishwasher, Disposal, Built-In Microwave
Heat Source Natural Gas
Laundry Upper Floor, Basement
Exterior
Exterior Feature Deck(s), Patio(s)
Parking Features Garage - Side Entry, Garage Door Opener
Garage Spaces 1.0
Utilities Available Cable TV
Water Access N
Roof Type Pitched
Accessibility None
Porch Deck(s), Patio(s)
Attached Garage 1
Total Parking Spaces 1
Garage Y
Building
Lot Description Corner, SideYard(s)
Story 3+
Sewer Public Sewer
Water Public
Architectural Style Traditional
Level or Stories 3+
Additional Building Above Grade, Below Grade
Structure Type Cathedral Ceilings,9'+ Ceilings
New Construction N
Schools
School District The School District Of Philadelphia
Others
Senior Community No
Tax ID 151208530
Ownership Fee Simple
SqFt Source Assessor
Security Features Security System
Special Listing Condition Standard
Read Less
Want to know what your home might be worth? Contact us for a FREE valuation!

Our team is ready to help you sell your home for the highest possible price ASAP

Bought with Jason Macaleer • Keller Williams Main Line





