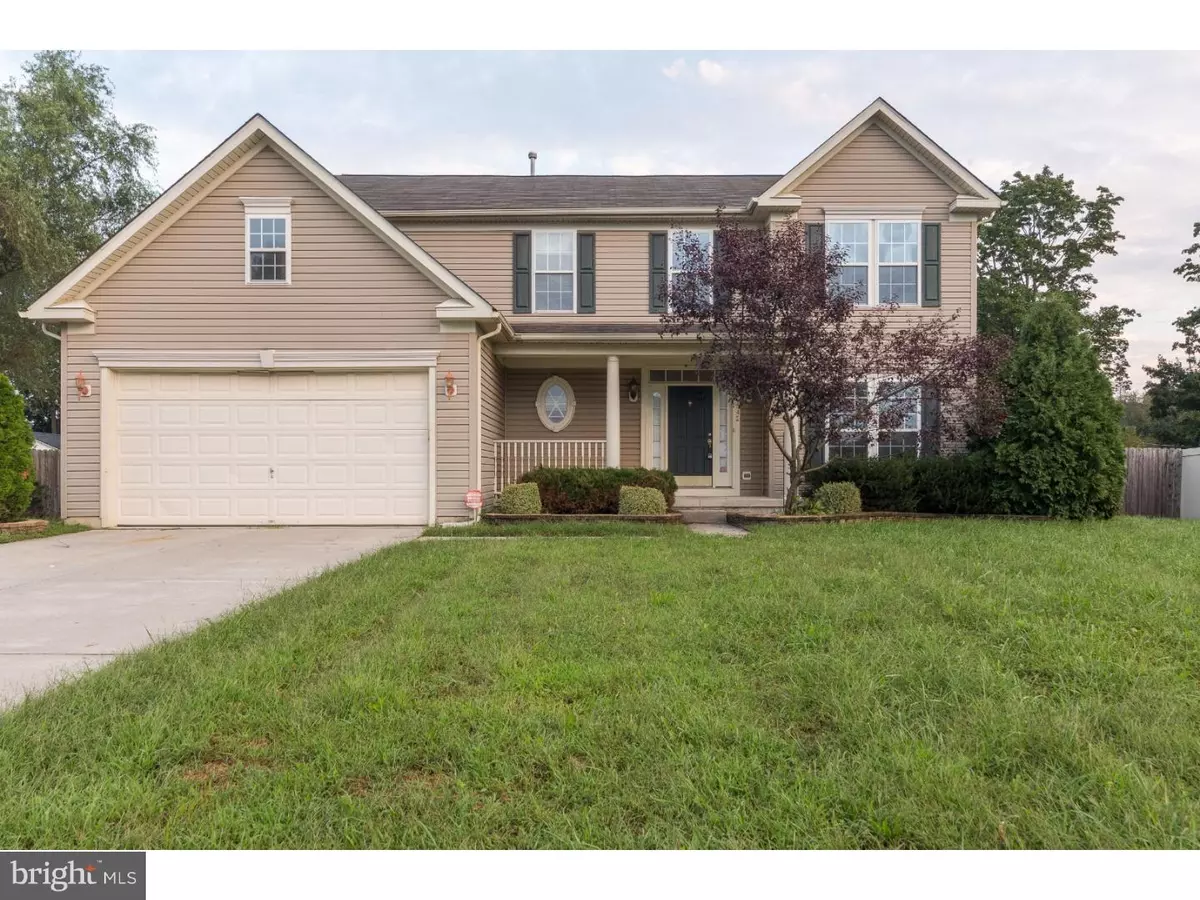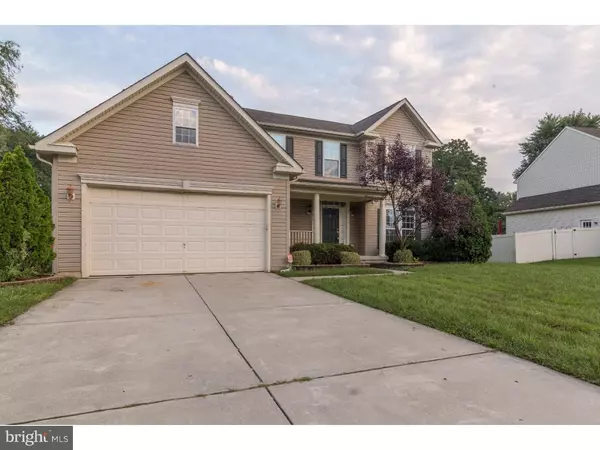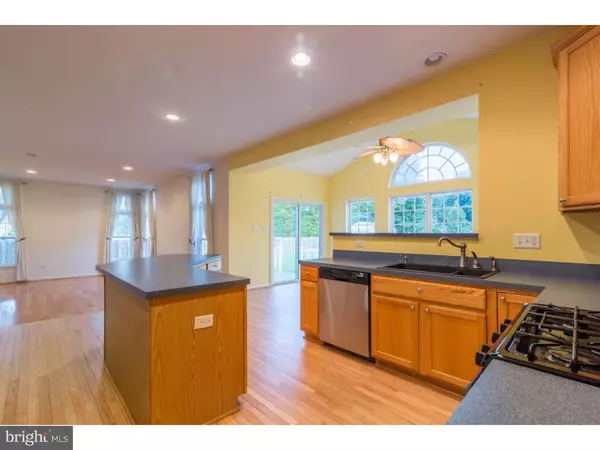$273,500
$289,900
5.7%For more information regarding the value of a property, please contact us for a free consultation.
842 ROSETREE DR Williamstown, NJ 08094
4 Beds
3 Baths
2,716 SqFt
Key Details
Sold Price $273,500
Property Type Single Family Home
Sub Type Detached
Listing Status Sold
Purchase Type For Sale
Square Footage 2,716 sqft
Price per Sqft $100
Subdivision Rosetree
MLS Listing ID 1007103270
Sold Date 02/14/19
Style Colonial
Bedrooms 4
Full Baths 2
Half Baths 1
HOA Y/N N
Abv Grd Liv Area 2,716
Originating Board TREND
Year Built 2005
Annual Tax Amount $9,528
Tax Year 2017
Lot Dimensions 97X301
Property Description
Beautiful Colonial is waiting for it's new owner. Come tour this 4 br. 2 bath home that has just been freshly painted and new flooring added. You will be in all to see some of the many upgrades this home has to offer. From it's 2 story foyer, gleaming hardwood floors that have been just redone, elegant shadowboxes, and chair rail throughout adds great detail to this already amazing home. The kitchen features are a oversized island for plenty of entertaining, 42 inch cabinets, pantry, and recessed lighting. Oh wait and let's not forget the morning room that makes this kitchen an entertainers dream! The oversized backyard features a 2-tier deck and totally fenced in already. It is very private and one of the best lots in this community. Upstairs you will find 4 generous sized bedrooms with a master bedroom that features vaulted ceilings, huge walk in closet, a master bath with tile flooring, stall shower, and even a Jacuzzi tub. What more could one want! If all that is not enough there is a full basement waiting to be finished just the way you choose for even more added living space. Come tour this conveniently located home today!
Location
State NJ
County Gloucester
Area Monroe Twp (20811)
Zoning RES
Rooms
Other Rooms Living Room, Dining Room, Primary Bedroom, Bedroom 2, Bedroom 3, Kitchen, Family Room, Bedroom 1, Other
Basement Full, Unfinished
Interior
Interior Features Primary Bath(s), Skylight(s), Ceiling Fan(s), WhirlPool/HotTub, Stall Shower, Dining Area
Hot Water Natural Gas
Heating Forced Air
Cooling Central A/C
Flooring Wood, Fully Carpeted, Vinyl, Tile/Brick
Equipment Built-In Range, Dishwasher, Built-In Microwave
Fireplace N
Window Features Energy Efficient
Appliance Built-In Range, Dishwasher, Built-In Microwave
Heat Source Natural Gas
Laundry Upper Floor
Exterior
Exterior Feature Deck(s), Patio(s), Porch(es)
Parking Features Built In
Garage Spaces 5.0
Fence Other
Utilities Available Cable TV
Water Access N
Roof Type Pitched,Shingle
Accessibility None
Porch Deck(s), Patio(s), Porch(es)
Attached Garage 2
Total Parking Spaces 5
Garage Y
Building
Lot Description Level, Open, Front Yard, Rear Yard, SideYard(s)
Story 2
Sewer Public Sewer
Water Public
Architectural Style Colonial
Level or Stories 2
Additional Building Above Grade
Structure Type Cathedral Ceilings,9'+ Ceilings,High
New Construction N
Schools
School District Monroe Township Public Schools
Others
Senior Community No
Tax ID 11-001200301-00022
Ownership Fee Simple
SqFt Source Estimated
Special Listing Condition Standard
Read Less
Want to know what your home might be worth? Contact us for a FREE valuation!

Our team is ready to help you sell your home for the highest possible price ASAP

Bought with Shawn Paullin • Better Homes and Gardens Real Estate Maturo





