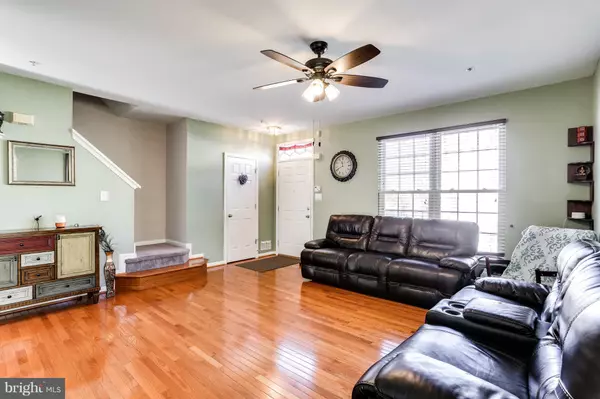$310,000
$310,000
For more information regarding the value of a property, please contact us for a free consultation.
1715 SEA PINE CIR Severn, MD 21144
4 Beds
4 Baths
2,048 SqFt
Key Details
Sold Price $310,000
Property Type Condo
Sub Type Condo/Co-op
Listing Status Sold
Purchase Type For Sale
Square Footage 2,048 sqft
Price per Sqft $151
Subdivision Quail Run
MLS Listing ID MDAA101654
Sold Date 02/15/19
Style Traditional
Bedrooms 4
Full Baths 3
Half Baths 1
Condo Fees $85/mo
HOA Fees $11/ann
HOA Y/N Y
Abv Grd Liv Area 1,560
Originating Board BRIGHT
Year Built 1997
Annual Tax Amount $2,820
Tax Year 2018
Lot Size 2,241 Sqft
Acres 0.05
Property Description
A Must See in a well sought neighborhood of Severn. This light and bright end unit townhouse has bump-outs on all 3 finished levels. Upgrades include New Kitchen Floor(Bamboo Floor), Newer Stainless Steel Appliances, New Deck floor, New Roof (2018), New Windows (2017), HVAC and HWM (2016). Hardwood floors and high Cathedral Ceilings. Fully finished walk out LL has huge recreation room w/FP & wet bar, hardwoods & 4th BR + full BA. Fully fenced rear yard. Close to shopping center, major highways and Fort Meade. This community is NOT FHA Approved. VA and Conventional Loans are welcome.
Location
State MD
County Anne Arundel
Zoning RESIDENTIAL
Rooms
Basement Full, Connecting Stairway, Daylight, Full, Fully Finished, Heated, Interior Access, Outside Entrance, Rear Entrance, Sump Pump
Interior
Interior Features Bar, Attic, Carpet, Ceiling Fan(s), Dining Area, Floor Plan - Traditional, Kitchen - Eat-In, Kitchen - Table Space, Kitchen - Island, Primary Bath(s), Pantry, Upgraded Countertops, Walk-in Closet(s), Wet/Dry Bar
Hot Water Natural Gas
Heating Forced Air
Cooling Central A/C
Flooring Hardwood, Ceramic Tile, Carpet
Fireplaces Number 1
Equipment Built-In Microwave, Dishwasher, Dryer, Exhaust Fan, Stove, Stainless Steel Appliances, Refrigerator, Washer, Water Heater
Fireplace Y
Window Features Energy Efficient
Appliance Built-In Microwave, Dishwasher, Dryer, Exhaust Fan, Stove, Stainless Steel Appliances, Refrigerator, Washer, Water Heater
Heat Source Natural Gas
Exterior
Parking On Site 2
Amenities Available Common Grounds, Community Center
Water Access N
Roof Type Shingle
Accessibility None
Garage N
Building
Story 3+
Sewer Public Sewer
Water Public
Architectural Style Traditional
Level or Stories 3+
Additional Building Above Grade, Below Grade
New Construction N
Schools
Elementary Schools Severn
Middle Schools Old Mill Middle North
High Schools Old Mill
School District Anne Arundel County Public Schools
Others
HOA Fee Include Ext Bldg Maint,Lawn Care Front,Lawn Care Rear,Lawn Care Side,Lawn Maintenance,Management,Parking Fee,Road Maintenance,Snow Removal,Trash
Senior Community No
Tax ID 020457490096072
Ownership Condominium
Special Listing Condition Standard
Read Less
Want to know what your home might be worth? Contact us for a FREE valuation!

Our team is ready to help you sell your home for the highest possible price ASAP

Bought with Susan K Hodgeman • CENTURY 21 New Millennium





