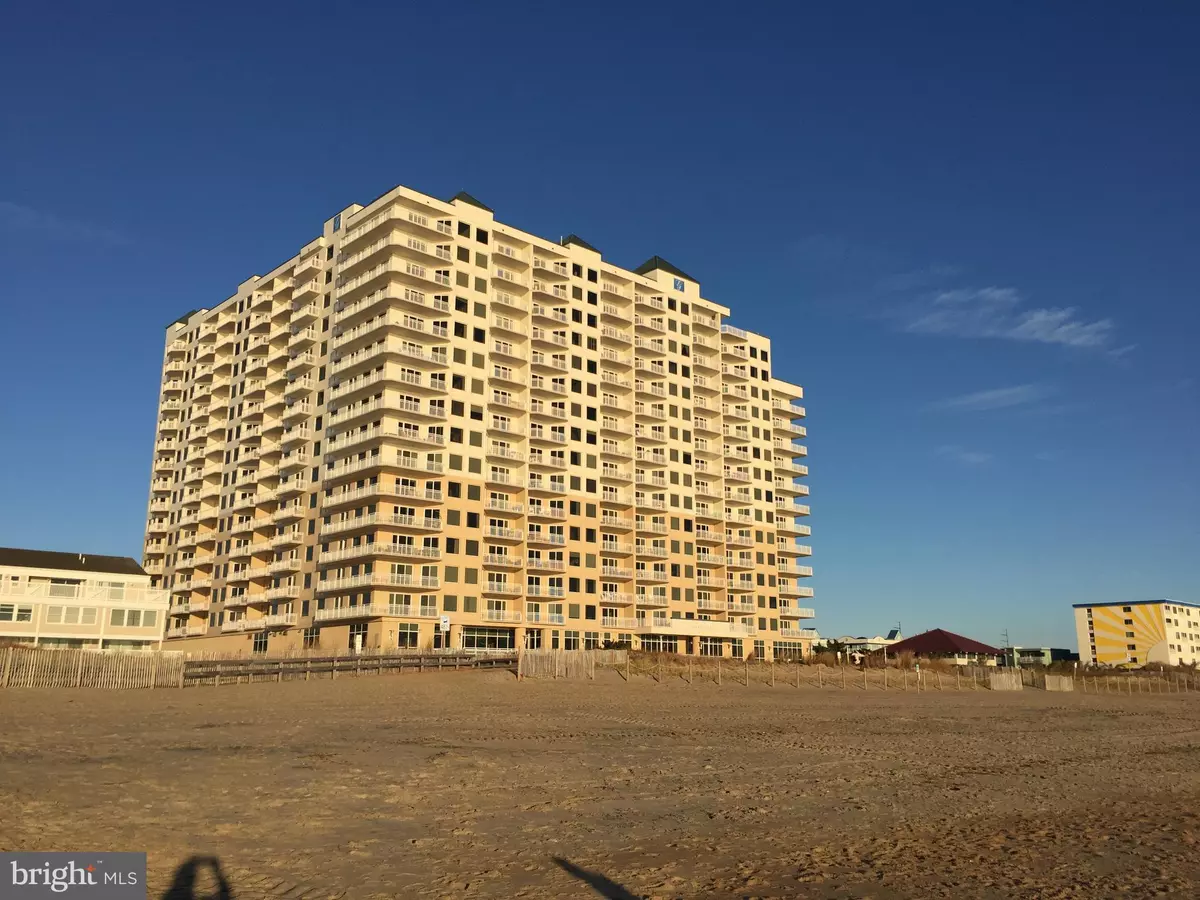$795,000
$829,990
4.2%For more information regarding the value of a property, please contact us for a free consultation.
2 48TH ST #911 Ocean City, MD 21842
3 Beds
3 Baths
1,650 SqFt
Key Details
Sold Price $795,000
Property Type Condo
Sub Type Condo/Co-op
Listing Status Sold
Purchase Type For Sale
Square Footage 1,650 sqft
Price per Sqft $481
Subdivision None Available
MLS Listing ID 1004228019
Sold Date 01/03/19
Style Traditional
Bedrooms 3
Full Baths 3
Condo Fees $660/mo
HOA Y/N Y
Abv Grd Liv Area 1,650
Originating Board MRIS
Year Built 2008
Annual Tax Amount $11,230
Tax Year 2017
Property Description
Gorgeous 9th Floor Oceanfront Unit in Ocean City's most luxurious Condo The Gateway Grand 3 BR, 3 BA w/approx 1800 Sg Ft. Fully Furnished by HighEnd Designer. Island Kitchen w/Granite Countertops. Large Washer/Dryer. Owner's suite w/breathtaking Ocean views & Hot Tub. Heat Indoor/Outdr Pool, Game/Fitness Ctr, Oversized Climate Ctl Storage Units. Sleeps 10. 2nd home/ investment property-50-60K/yr.
Location
State MD
County Worcester
Area Direct Oceanfront (80)
Zoning RESIDENTIAL
Rooms
Other Rooms Primary Bedroom, Bedroom 2, Bedroom 3
Main Level Bedrooms 3
Interior
Interior Features Kitchen - Island, Kitchen - Eat-In, Combination Kitchen/Living, Breakfast Area, Primary Bath(s), Built-Ins, Upgraded Countertops, Crown Moldings, Window Treatments, Elevator, WhirlPool/HotTub, Floor Plan - Open
Hot Water Electric
Heating Programmable Thermostat
Cooling Central A/C
Equipment Cooktop, Dishwasher, Disposal, Dryer, Icemaker, Microwave, Oven - Wall, Oven/Range - Electric, Refrigerator, Stove, Washer, Freezer
Furnishings Yes
Fireplace N
Appliance Cooktop, Dishwasher, Disposal, Dryer, Icemaker, Microwave, Oven - Wall, Oven/Range - Electric, Refrigerator, Stove, Washer, Freezer
Heat Source Electric
Exterior
Parking Features Covered Parking
Garage Spaces 2.0
Pool Indoor
Community Features Covenants, Pets - Area, Pets - Allowed
Utilities Available Cable TV Available
Amenities Available Beach, Elevator, Exercise Room, Extra Storage, Fax/Copying, Fitness Center, Party Room, Pool - Indoor, Pool - Outdoor, Satellite TV, Security, Storage Bin, Swimming Pool, Meeting Room
Water Access N
Accessibility Elevator, Level Entry - Main
Road Frontage Public
Total Parking Spaces 2
Garage Y
Private Pool Y
Building
Story 1
Unit Features Hi-Rise 9+ Floors
Foundation Pillar/Post/Pier
Sewer Public Sewer
Water Public
Architectural Style Traditional
Level or Stories 1
Additional Building Above Grade
Structure Type 9'+ Ceilings
New Construction N
Schools
High Schools Stephen Decatur
School District Worcester County Public Schools
Others
HOA Fee Include Common Area Maintenance,Custodial Services Maintenance,Lawn Care Front,Lawn Care Rear,Lawn Care Side,Lawn Maintenance,Management,Insurance,Parking Fee,Pool(s),Recreation Facility,Snow Removal,Trash,Water,Security Gate
Senior Community No
Tax ID 2410764459
Ownership Condominium
Security Features Desk in Lobby,24 hour security,Intercom,Main Entrance Lock,Surveillance Sys
Special Listing Condition Standard
Read Less
Want to know what your home might be worth? Contact us for a FREE valuation!

Our team is ready to help you sell your home for the highest possible price ASAP

Bought with Jonathan M Barker • Condominium Realty LTD





