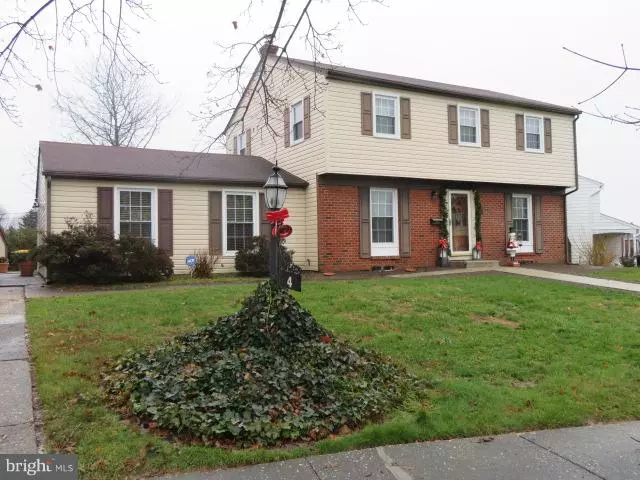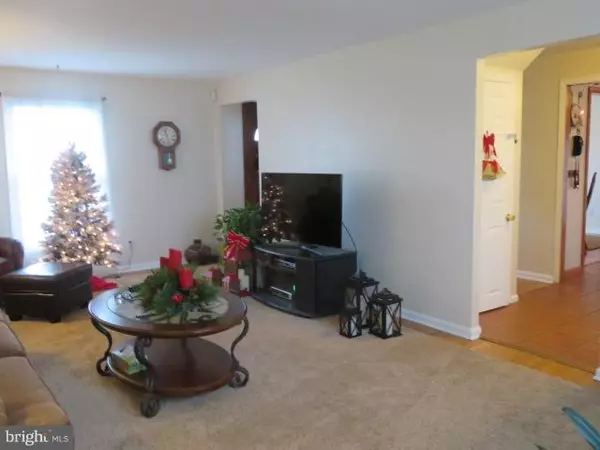$229,900
$229,900
For more information regarding the value of a property, please contact us for a free consultation.
4 DOBB CT New Castle, DE 19720
4 Beds
2 Baths
2,050 SqFt
Key Details
Sold Price $229,900
Property Type Single Family Home
Sub Type Detached
Listing Status Sold
Purchase Type For Sale
Square Footage 2,050 sqft
Price per Sqft $112
Subdivision Penn Acres
MLS Listing ID DENC316374
Sold Date 02/15/19
Style Colonial
Bedrooms 4
Full Baths 1
Half Baths 1
HOA Y/N N
Abv Grd Liv Area 2,050
Originating Board BRIGHT
Year Built 1964
Annual Tax Amount $2,497
Tax Year 2018
Lot Size 10,019 Sqft
Acres 0.23
Lot Dimensions 126 X 179
Property Description
Don't miss this very nice 4 BR Colonial tucked away on a cul-de-sac in this popular neighborhood. Upon entering this home you will love the large Living Room and Dining Room with hardwood floors. The updated kitchen with plenty of cabinet and counter spaces. There are French Doors leading to a sunken oversized family room with recessed lighting, The new slider offers access to the rear patio. On the upper level you will find 4 generous sized bedrooms including the master with 2 closets, one is a walk-in. Note the raised panel doors throughout the interior of this lovely home.The vinyl siding and replacement windows allow for low exterior maintenance and will be economic for your fuel bills. This community is conveniently located for easy access to major highways leading to Newark, Wilmington, Philadelphia or New Jersey. Schedule your appointment soon! The community pool is available for a membersip fee.
Location
State DE
County New Castle
Area New Castle/Red Lion/Del.City (30904)
Zoning NC6.5
Rooms
Other Rooms Living Room, Dining Room, Primary Bedroom, Bedroom 2, Bedroom 3, Kitchen, Family Room, Bedroom 1
Basement Unfinished
Interior
Interior Features Ceiling Fan(s), Family Room Off Kitchen, Formal/Separate Dining Room, Pantry, Recessed Lighting
Hot Water Natural Gas
Heating Other
Cooling Central A/C
Flooring Ceramic Tile, Hardwood
Equipment Built-In Microwave, Cooktop, Dishwasher, Dryer, Oven - Wall, Washer
Fireplace N
Window Features Replacement
Appliance Built-In Microwave, Cooktop, Dishwasher, Dryer, Oven - Wall, Washer
Heat Source Natural Gas
Exterior
Water Access N
Accessibility None
Garage N
Building
Story 2
Sewer Public Sewer
Water Public
Architectural Style Colonial
Level or Stories 2
Additional Building Above Grade, Below Grade
Structure Type Dry Wall
New Construction N
Schools
School District Colonial
Others
Senior Community No
Tax ID 1001930168
Ownership Fee Simple
SqFt Source Assessor
Security Features Security System
Acceptable Financing Conventional, FHA
Listing Terms Conventional, FHA
Financing Conventional,FHA
Special Listing Condition Standard
Read Less
Want to know what your home might be worth? Contact us for a FREE valuation!

Our team is ready to help you sell your home for the highest possible price ASAP

Bought with Ana M Vasquez • Alliance Realty





