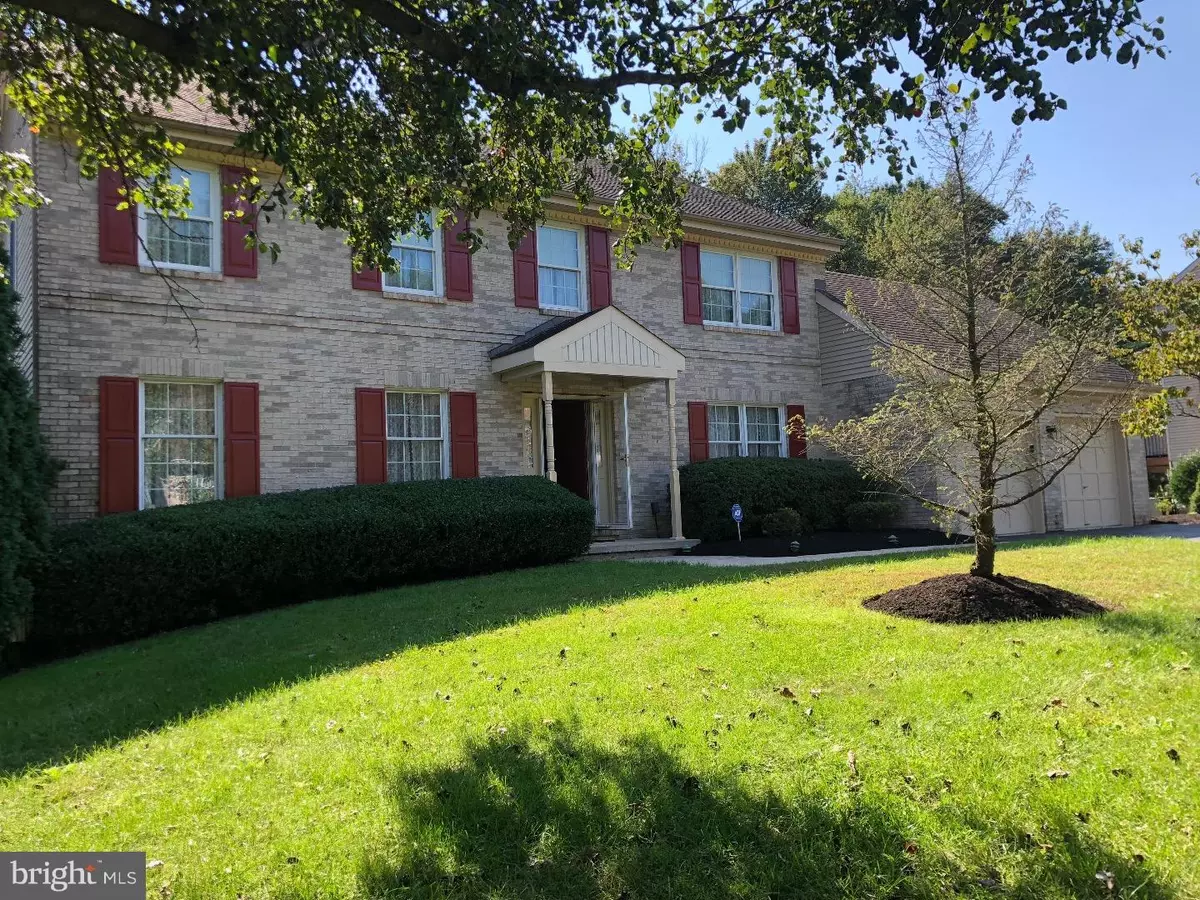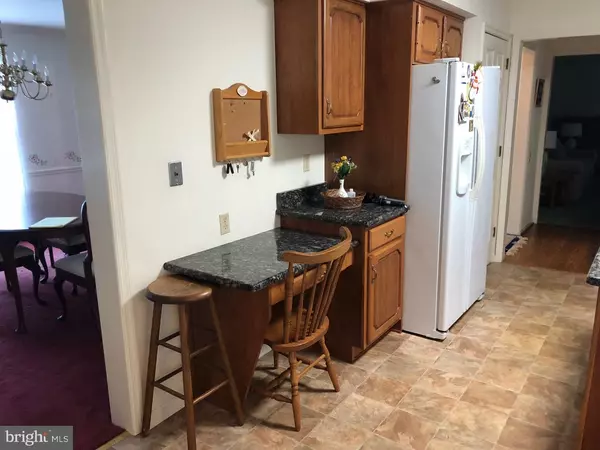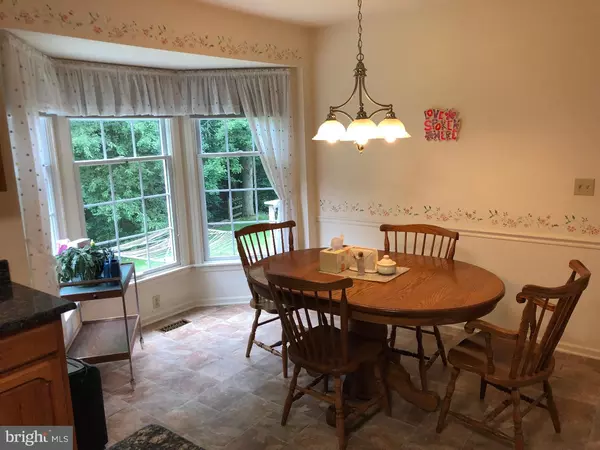$400,000
$410,000
2.4%For more information regarding the value of a property, please contact us for a free consultation.
92 BEECH HILL DR Newark, DE 19711
4 Beds
4 Baths
2,650 SqFt
Key Details
Sold Price $400,000
Property Type Single Family Home
Sub Type Detached
Listing Status Sold
Purchase Type For Sale
Square Footage 2,650 sqft
Price per Sqft $150
Subdivision Beech Hill
MLS Listing ID 1002131244
Sold Date 02/15/19
Style Colonial
Bedrooms 4
Full Baths 2
Half Baths 2
HOA Y/N N
Abv Grd Liv Area 2,650
Originating Board TREND
Year Built 1990
Annual Tax Amount $4,238
Tax Year 2017
Lot Size 0.680 Acres
Acres 0.68
Lot Dimensions 107X293
Property Description
Brand new roof installed Dec 2018. Best location in Beech Hill! This Handler built 4 Bedroom, 2.5 Bath Colonial is situated on a premium lot in the last section of the community. Beautiful flat backyard to enjoy playing and mature trees & landscaping to provide a nice private wooded lot. Upon entry, you'll notice the solid hardwood floors throughout the foyer. Traditional floor plan has spacious living room and formal dining room with crown molding. The kitchen offers center island, granite countertops, recessed double sink, flat top stove, desk space, and updated vinyl flooring. Cozy eat-in area has bay window bump out to view the wooded lot. Main level laundry is a bonus. 5th bedroom or main level office are a plus. Family room has brick wood burning fireplace leading to four season bonus room, which has lots of natural light and engineered hardwood floors. Upper level has four great sized bedrooms. Master suite has walk in closet, private full bathroom, and ceiling fan. Walk out unfinished basement offers endless possibilities. Notable updates include high efficiency natural gas Lennox HVAC, updated gas hot water heater, and Anderson replacement windows throughout. Nothing to do but move in. Ready for immediate occupancy.
Location
State DE
County New Castle
Area Newark/Glasgow (30905)
Zoning NC15
Rooms
Other Rooms Living Room, Dining Room, Primary Bedroom, Bedroom 2, Bedroom 3, Kitchen, Family Room, Bedroom 1, Laundry, Other, Attic
Basement Full, Outside Entrance
Interior
Interior Features Primary Bath(s), Kitchen - Island, Ceiling Fan(s), Kitchen - Eat-In
Hot Water Electric
Heating Forced Air
Cooling Central A/C
Flooring Wood, Fully Carpeted, Vinyl, Tile/Brick
Fireplaces Number 1
Fireplaces Type Brick
Equipment Dishwasher, Refrigerator, Energy Efficient Appliances, Built-In Microwave
Fireplace Y
Window Features Energy Efficient
Appliance Dishwasher, Refrigerator, Energy Efficient Appliances, Built-In Microwave
Heat Source Natural Gas
Laundry Main Floor
Exterior
Parking Features Garage - Front Entry
Garage Spaces 2.0
Utilities Available Cable TV
Water Access N
Roof Type Shingle
Accessibility None
Attached Garage 2
Total Parking Spaces 2
Garage Y
Building
Lot Description Trees/Wooded
Story 2
Foundation Concrete Perimeter
Sewer Public Sewer
Water Public
Architectural Style Colonial
Level or Stories 2
Additional Building Above Grade
New Construction N
Schools
Elementary Schools Maclary
Middle Schools Shue-Medill
High Schools Newark
School District Christina
Others
Senior Community No
Tax ID 08-023.30-077
Ownership Fee Simple
SqFt Source Assessor
Security Features Security System
Acceptable Financing Conventional, VA, FHA 203(b)
Listing Terms Conventional, VA, FHA 203(b)
Financing Conventional,VA,FHA 203(b)
Special Listing Condition Standard
Read Less
Want to know what your home might be worth? Contact us for a FREE valuation!

Our team is ready to help you sell your home for the highest possible price ASAP

Bought with William Webster • EXP Realty, LLC





