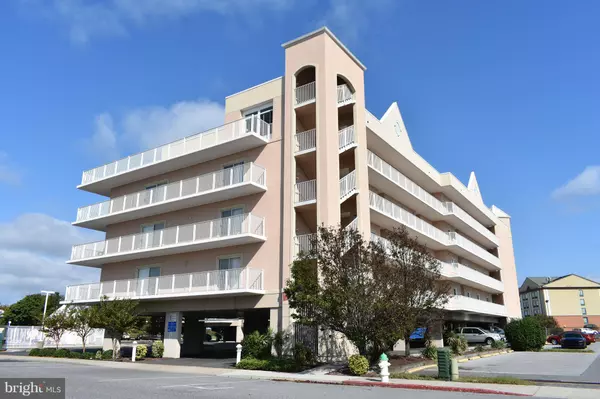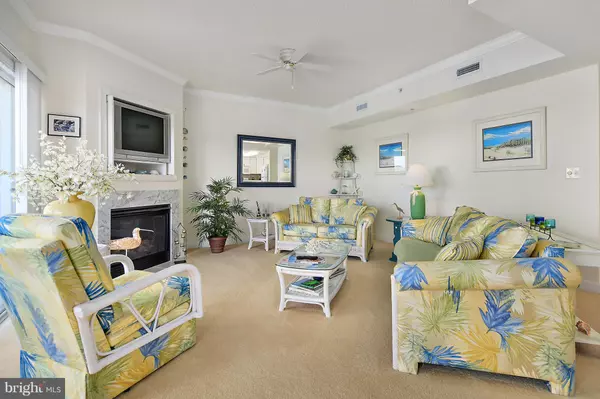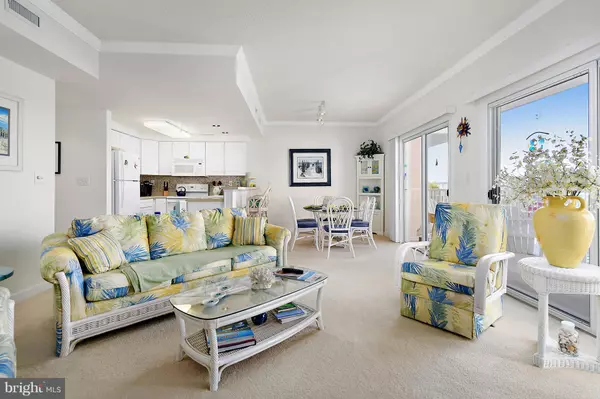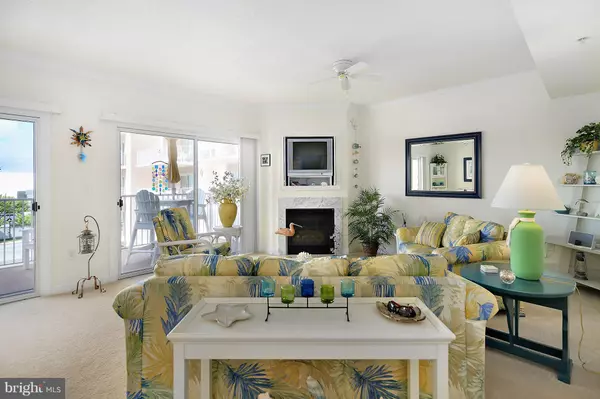$267,000
$272,500
2.0%For more information regarding the value of a property, please contact us for a free consultation.
104 125TH ST #207 Ocean City, MD 21842
2 Beds
2 Baths
1,112 SqFt
Key Details
Sold Price $267,000
Property Type Condo
Sub Type Condo/Co-op
Listing Status Sold
Purchase Type For Sale
Square Footage 1,112 sqft
Price per Sqft $240
Subdivision None Available
MLS Listing ID 1006483572
Sold Date 02/20/19
Style Unit/Flat
Bedrooms 2
Full Baths 2
Condo Fees $3,612/ann
HOA Y/N N
Abv Grd Liv Area 1,112
Originating Board BRIGHT
Year Built 2004
Annual Tax Amount $3,313
Tax Year 2018
Property Description
Immaculate, never rented 2nd Floor Condo in Lorelei II. Great rental potential! Terrific location only 3 blocks to the beach & next to Northside Park which offers water access for SUP's, cayak's, crabbing with the family, fishing, rec fields, walking path, playground, outdoor exercise park, 4th of July Fireworks, the Winterfest of Lights, Sundays in the Park, all outside your door! Lorelei II offers covered parking, elevator & separate locked storage closets. This 2BR 2BA condo is a spacious kitchen/living area wit gas fireplace and large balcony. This is an immaculate property which shows pride in ownership and was never rented! Recent improvement's include backsplash in kitchen, under cabinet lighting, water heater, and refrigerator. Shows like a model & truly turn key...
Location
State MD
County Worcester
Area Bayside Interior (83)
Zoning B-1
Rooms
Main Level Bedrooms 2
Interior
Interior Features Carpet, Ceiling Fan(s), Floor Plan - Open, Sprinkler System, Other
Hot Water Electric
Heating Heat Pump(s)
Cooling Ceiling Fan(s), Central A/C
Flooring Carpet, Ceramic Tile
Fireplaces Number 1
Fireplaces Type Gas/Propane
Equipment Built-In Microwave, Dishwasher, Disposal, Dryer, Exhaust Fan, Refrigerator, Washer, Water Heater, Oven/Range - Electric
Furnishings Yes
Fireplace Y
Appliance Built-In Microwave, Dishwasher, Disposal, Dryer, Exhaust Fan, Refrigerator, Washer, Water Heater, Oven/Range - Electric
Heat Source Electric
Laundry Washer In Unit, Dryer In Unit
Exterior
Exterior Feature Balcony
Amenities Available Common Grounds, Elevator, Pool - Outdoor
Water Access N
Roof Type Flat
Accessibility Elevator, Other
Porch Balcony
Garage N
Building
Story 1
Unit Features Garden 1 - 4 Floors
Sewer Public Sewer
Water Public
Architectural Style Unit/Flat
Level or Stories 1
Additional Building Above Grade, Below Grade
Structure Type Dry Wall
New Construction N
Schools
Elementary Schools Ocean City
Middle Schools Stephen Decatur
High Schools Stephen Decatur
School District Worcester County Public Schools
Others
HOA Fee Include Common Area Maintenance,Lawn Maintenance,Pool(s),Trash,Other
Senior Community No
Tax ID 10-425344
Ownership Condominium
Security Features Sprinkler System - Indoor,Smoke Detector
Acceptable Financing Cash, Conventional, Other
Horse Property N
Listing Terms Cash, Conventional, Other
Financing Cash,Conventional,Other
Special Listing Condition Standard
Read Less
Want to know what your home might be worth? Contact us for a FREE valuation!

Our team is ready to help you sell your home for the highest possible price ASAP

Bought with Beth Miller • Berkshire Hathaway HomeServices PenFed Realty - OP





