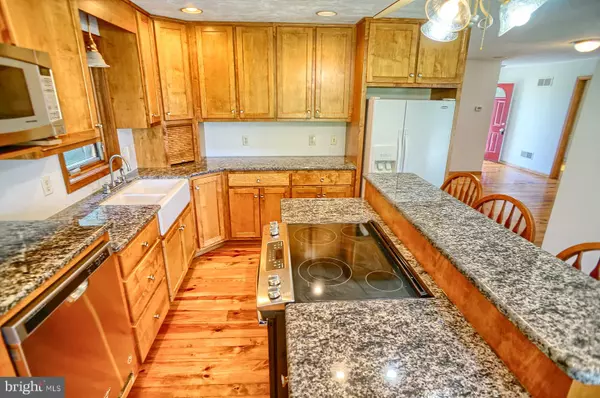$225,000
$239,900
6.2%For more information regarding the value of a property, please contact us for a free consultation.
144 SHERBY LN Shermans Dale, PA 17090
5 Beds
3 Baths
1,892 SqFt
Key Details
Sold Price $225,000
Property Type Single Family Home
Sub Type Detached
Listing Status Sold
Purchase Type For Sale
Square Footage 1,892 sqft
Price per Sqft $118
Subdivision Carroll Township
MLS Listing ID 1002108512
Sold Date 02/20/19
Style Contemporary
Bedrooms 5
Full Baths 3
HOA Y/N N
Abv Grd Liv Area 1,892
Originating Board BRIGHT
Year Built 2001
Annual Tax Amount $3,668
Tax Year 2018
Lot Size 0.920 Acres
Acres 0.92
Property Description
Don't miss an opportunity to own this wonderful home! With a first floor master, finished, walk out lower level with full bathroom and bedroom and an efficiency kitchen leads to the fenced in rear yard. Septic has passed , Well was rebuilt , Painted from top to bottom, some new Stainless Steele appliances , Nice Granite counter tops. This home is move in Ready...... Show and sell today ,..
Location
State PA
County Perry
Area Carroll Twp (15040)
Zoning RESIDENTIAL
Rooms
Basement Full, Partially Finished
Main Level Bedrooms 1
Interior
Hot Water Electric
Heating Heat Pump(s)
Cooling Central A/C
Fireplaces Number 1
Equipment Dishwasher, Oven/Range - Electric, Washer/Dryer Hookups Only
Fireplace Y
Appliance Dishwasher, Oven/Range - Electric, Washer/Dryer Hookups Only
Heat Source Electric
Laundry Hookup, Main Floor, Basement
Exterior
Parking Features Garage - Front Entry, Garage - Rear Entry
Garage Spaces 3.0
Carport Spaces 1
Water Access N
Roof Type Composite
Accessibility None
Attached Garage 2
Total Parking Spaces 3
Garage Y
Building
Story 2
Sewer Approved System
Water Well
Architectural Style Contemporary
Level or Stories 2
Additional Building Above Grade, Below Grade
New Construction N
Schools
High Schools West Perry High School
School District West Perry
Others
Senior Community No
Tax ID 040-146.10-031.006
Ownership Fee Simple
SqFt Source Assessor
Acceptable Financing Cash, Conventional, FHA, USDA, VA
Listing Terms Cash, Conventional, FHA, USDA, VA
Financing Cash,Conventional,FHA,USDA,VA
Special Listing Condition REO (Real Estate Owned)
Read Less
Want to know what your home might be worth? Contact us for a FREE valuation!

Our team is ready to help you sell your home for the highest possible price ASAP

Bought with Teresa R. Hower • RE/MAX 1st Advantage





