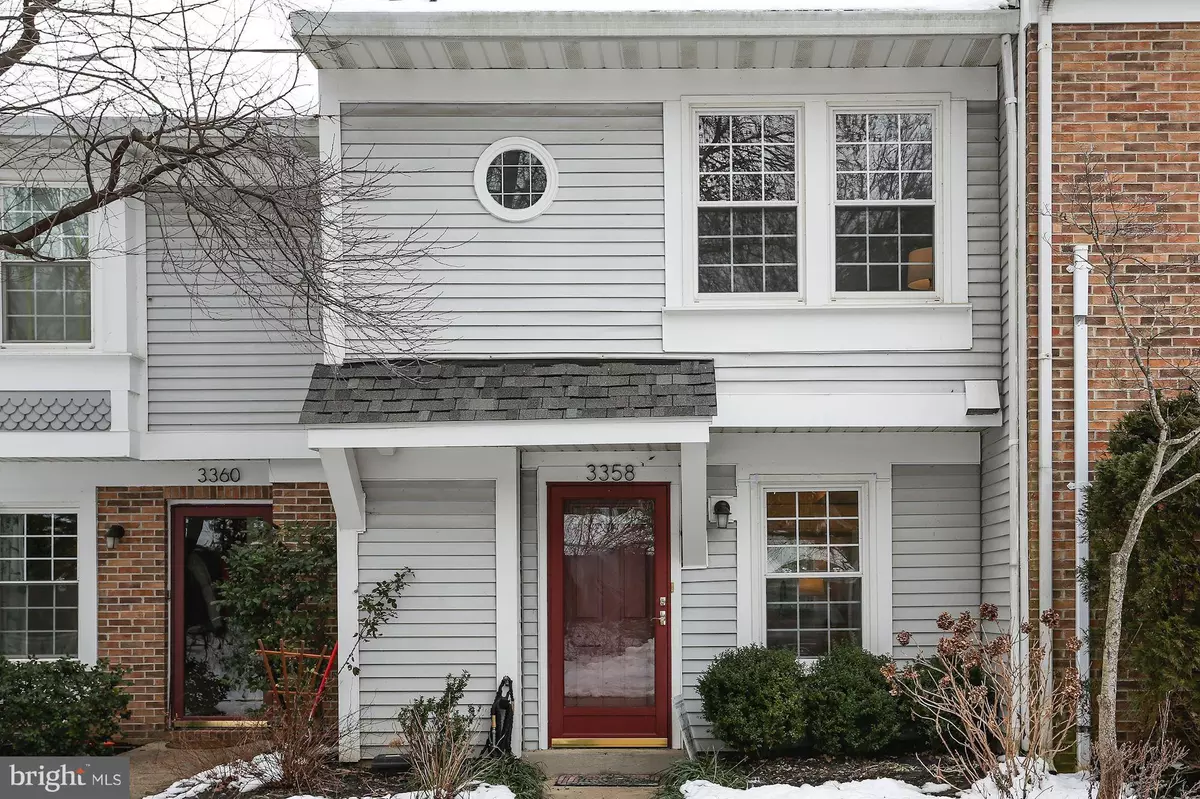$447,200
$440,000
1.6%For more information regarding the value of a property, please contact us for a free consultation.
3358 LAKESIDE VIEW DR #5-2 Falls Church, VA 22041
2 Beds
3 Baths
1,376 SqFt
Key Details
Sold Price $447,200
Property Type Condo
Sub Type Condo/Co-op
Listing Status Sold
Purchase Type For Sale
Square Footage 1,376 sqft
Price per Sqft $325
Subdivision Waters Edge
MLS Listing ID VAFX746956
Sold Date 02/20/19
Style Traditional
Bedrooms 2
Full Baths 2
Half Baths 1
Condo Fees $587/mo
HOA Y/N N
Abv Grd Liv Area 1,376
Originating Board BRIGHT
Year Built 1985
Annual Tax Amount $4,700
Tax Year 2018
Property Description
2 Bedroom and 2.5 Bath with a Loft Town Home in Falls Church. This little secret of Water's Edge and its private Lake is amazing. Freshly painted and updated kitchen with granite counter tops as well as updated baths. The home has hardwood floors throughout the home even the loft space. The master bedroom suite includes a loft for home office, den or workout area with windows and extra closets making this a perfect bonus space for any home. A wood burning fireplace in living room with built ins and sliding door to it's own private deck on the Lake with great views. Community has swimming pool, tennis courts, park areas and, of course , the Lake & walking trails. Reserved parking (PS #2) in front of your door plus visitor parking. All conveniently located to shopping, dining, Metro access and easy commute to DC and more.
Location
State VA
County Fairfax
Zoning 212
Interior
Interior Features Floor Plan - Open, Floor Plan - Traditional
Heating Heat Pump(s), Central, Forced Air
Cooling Central A/C, Heat Pump(s), Ceiling Fan(s)
Fireplaces Number 1
Fireplaces Type Wood
Equipment Built-In Microwave, Dishwasher, Disposal, Dryer - Electric, Exhaust Fan, Icemaker, Refrigerator, Stainless Steel Appliances, Stove, Washer
Fireplace Y
Appliance Built-In Microwave, Dishwasher, Disposal, Dryer - Electric, Exhaust Fan, Icemaker, Refrigerator, Stainless Steel Appliances, Stove, Washer
Heat Source Central
Laundry Dryer In Unit, Washer In Unit
Exterior
Exterior Feature Deck(s)
Garage Spaces 2.0
Parking On Site 1
Amenities Available Common Grounds, Jog/Walk Path, Lake, Pool - Outdoor, Tot Lots/Playground, Tennis Courts, Water/Lake Privileges
Water Access Y
Accessibility None
Porch Deck(s)
Total Parking Spaces 2
Garage N
Building
Story 2
Sewer Public Sewer
Water Public
Architectural Style Traditional
Level or Stories 2
Additional Building Above Grade, Below Grade
New Construction N
Schools
School District Fairfax County Public Schools
Others
HOA Fee Include Ext Bldg Maint,Lawn Care Front,Lawn Care Rear,Management,Pool(s),Reserve Funds,Sewer,Snow Removal,Trash
Senior Community No
Tax ID 0612 40050002
Ownership Condominium
Security Features Smoke Detector
Acceptable Financing Cash, Conventional, FHA, VA, VHDA
Listing Terms Cash, Conventional, FHA, VA, VHDA
Financing Cash,Conventional,FHA,VA,VHDA
Special Listing Condition Standard
Read Less
Want to know what your home might be worth? Contact us for a FREE valuation!

Our team is ready to help you sell your home for the highest possible price ASAP

Bought with Carol C Temple • Coldwell Banker Realty





