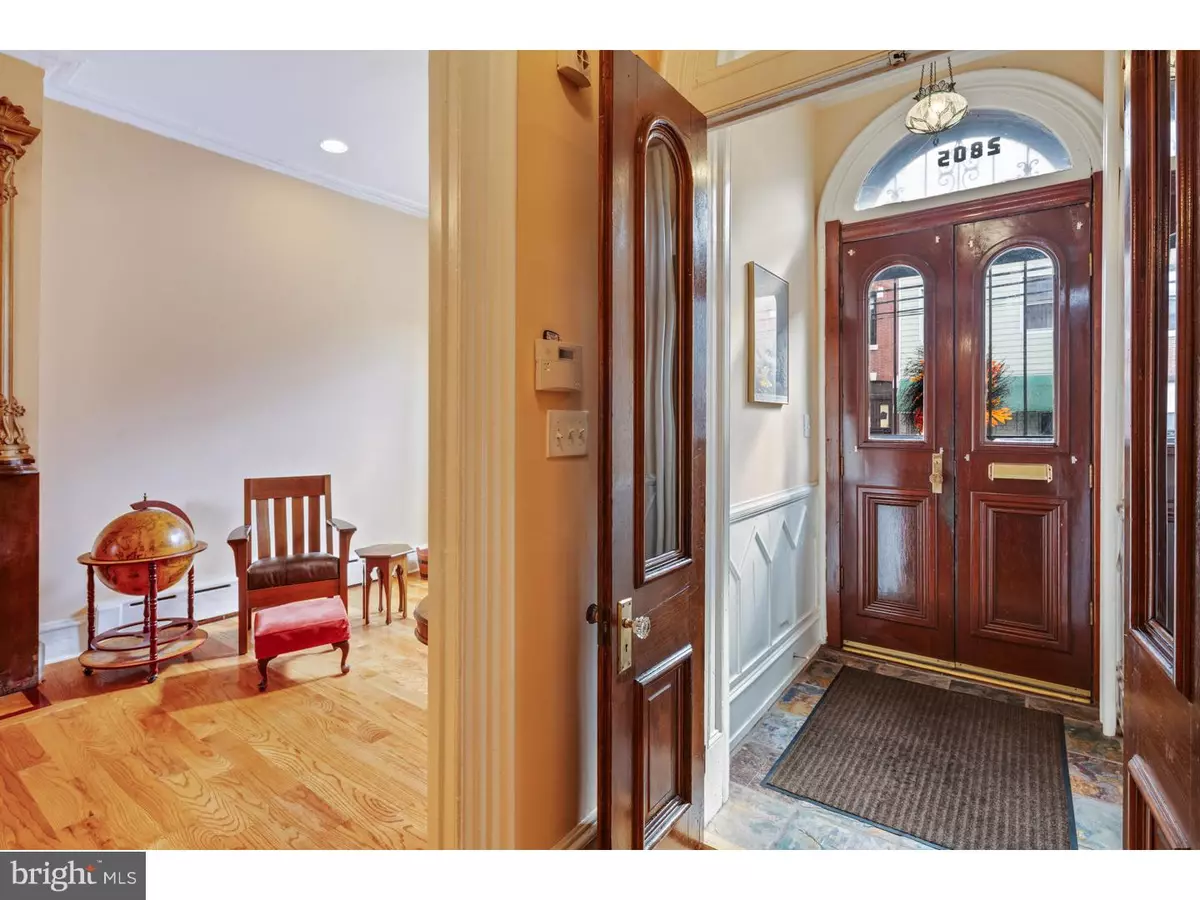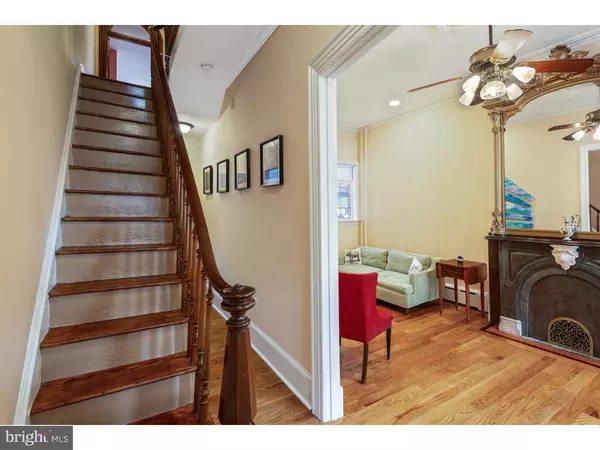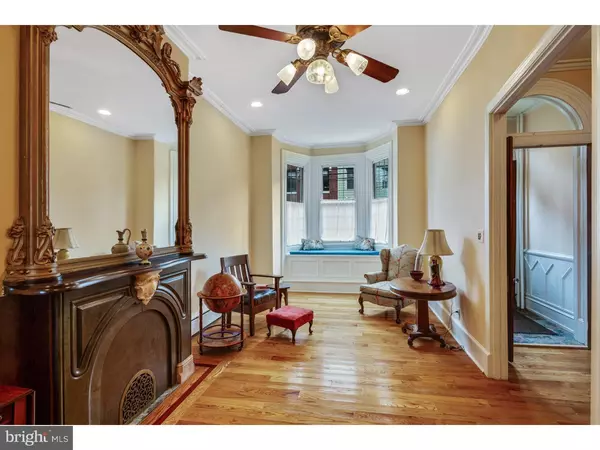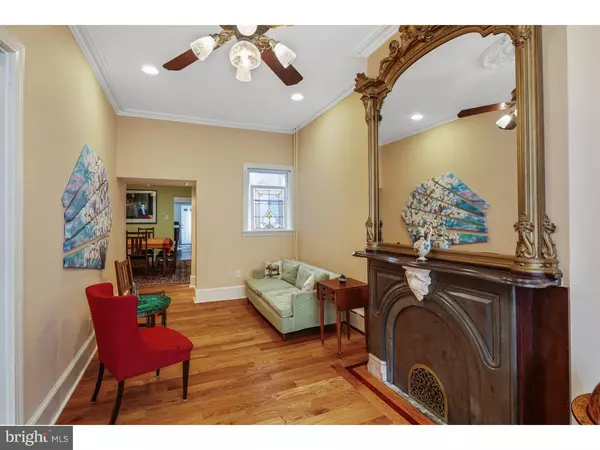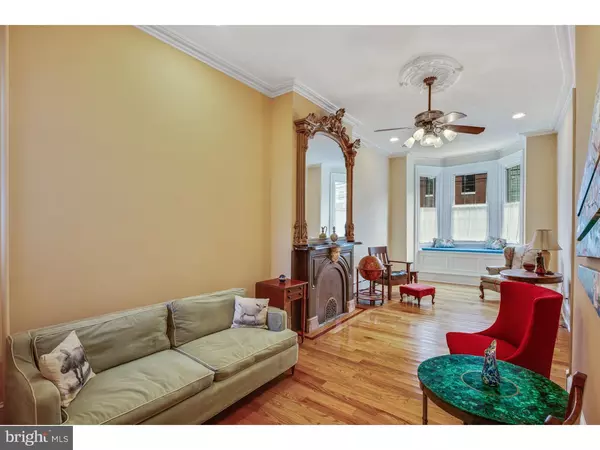$415,000
$440,000
5.7%For more information regarding the value of a property, please contact us for a free consultation.
2805 POPLAR ST Philadelphia, PA 19130
4 Beds
1 Bath
2,032 SqFt
Key Details
Sold Price $415,000
Property Type Townhouse
Sub Type Interior Row/Townhouse
Listing Status Sold
Purchase Type For Sale
Square Footage 2,032 sqft
Price per Sqft $204
Subdivision Fairmount
MLS Listing ID 1009918022
Sold Date 02/15/19
Style Straight Thru
Bedrooms 4
Full Baths 1
HOA Y/N N
Abv Grd Liv Area 2,032
Originating Board TREND
Year Built 1880
Annual Tax Amount $3,725
Tax Year 2018
Lot Size 1,549 Sqft
Acres 0.04
Lot Dimensions 16X96
Property Description
A timeless blend of period details and modern amenities are showcased in this grand, three-story residence, circa 1880. The quintessential Fairmount charm of this home begins at the curb with solid wood double doors below an arched transom window, a delightfully painted bay and cornice, and marble steps flanked with colorful planters. Enter through the original tiled vestibule to the foyer to find a grand staircase with a sweeping curved banister and soaring ceilings. The parlor boasts 11' ceilings with a beautiful plaster medallion, rich crown moldings, an ornate gold leaf mirror atop an original antique stone decorative fireplace and stunning inlayed hardwood flooring. The adjoining dining room is the perfect space for large family gatherings and entertaining and first floor powder room adds convenience. The kitchen and adjacent summer kitchen, which is currently being used as a laundry room, are simple but functional. The lush back yard is spacious with seating areas and room to garden. The second floor features a bedroom with an original arched doorway, stone decorative fireplace and bay window banquet for morning reading. A Master bedroom with attached room, ideal for a closet, and a hall bath round out the second floor and two more bedrooms with original Heart of Pine floors, the third. Located between the Fairmount and Brewerytown neighborhoods on the edge of Fairmount Park, you'll love the easy access to The Ben Franklin Parkway, based upon the famous Champs-Elysees in Paris and the Museum of Art. The neighborhood comes alive in the summer as it is home to Philadelphia's largest outdoor events, parades, concerts and races. For the foodie, walk to delightful bistros, gourmet food shops, friendly cafes, fine restaurants, and local pubs along Fairmount and Girard Avenues. Runners and bikers will love the close proximity to Kelly Drive, Boathouse Row, Lemon Hill and the banks of the Schuylkill River. Welcome home. **Sellers will transfer (undeeded) parking spot in covered garage on Cambridge Street and provide pre-paid parking until June 1, 2019, after which buyers may continue to lease spot. A second spot may be available to lease in same garage.**
Location
State PA
County Philadelphia
Area 19130 (19130)
Zoning RM1
Rooms
Other Rooms Living Room, Dining Room, Primary Bedroom, Bedroom 2, Bedroom 3, Kitchen, Bedroom 1
Basement Full
Interior
Interior Features Kitchen - Eat-In
Hot Water Natural Gas
Heating Other
Cooling Wall Unit
Fireplace N
Heat Source Natural Gas
Laundry Main Floor
Exterior
Water Access N
Accessibility None
Garage N
Building
Story 3+
Sewer Public Sewer
Water Public
Architectural Style Straight Thru
Level or Stories 3+
Additional Building Above Grade
New Construction N
Schools
School District The School District Of Philadelphia
Others
Senior Community No
Tax ID 292002600
Ownership Fee Simple
SqFt Source Assessor
Special Listing Condition Standard
Read Less
Want to know what your home might be worth? Contact us for a FREE valuation!

Our team is ready to help you sell your home for the highest possible price ASAP

Bought with Benjamin M Camp • Elfant Wissahickon-Rittenhouse Square

