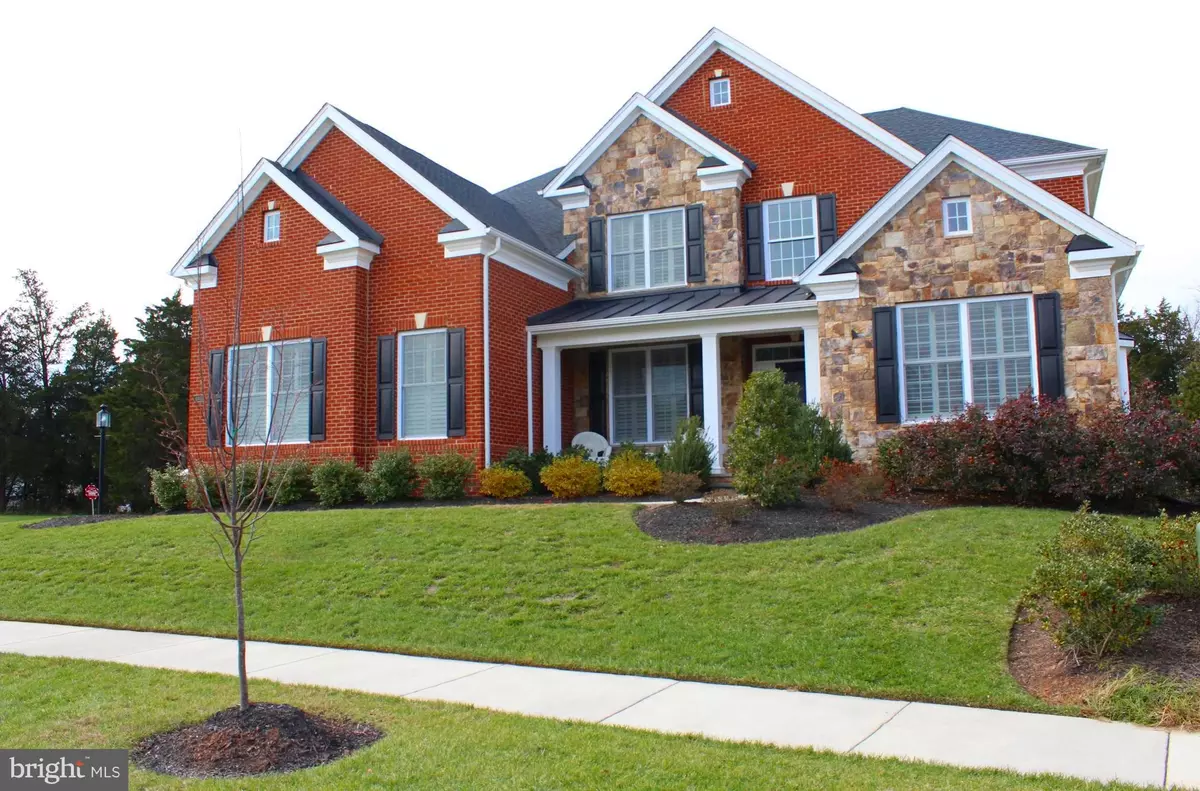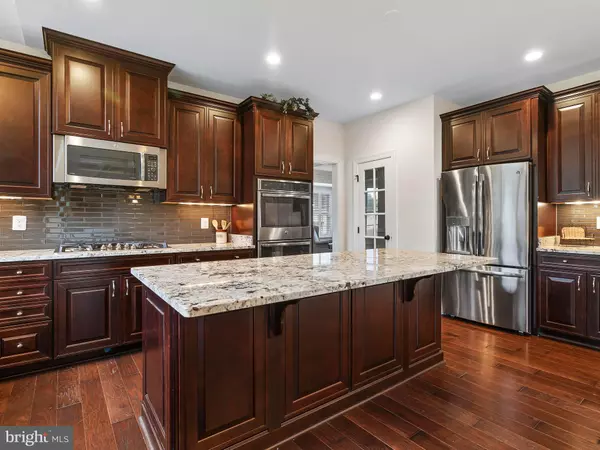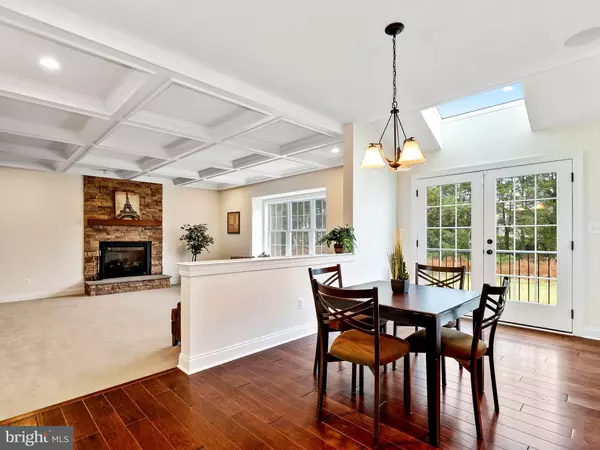$846,000
$850,000
0.5%For more information regarding the value of a property, please contact us for a free consultation.
41433 AUTUMN SUN DR Aldie, VA 20105
4 Beds
5 Baths
5,480 SqFt
Key Details
Sold Price $846,000
Property Type Single Family Home
Sub Type Detached
Listing Status Sold
Purchase Type For Sale
Square Footage 5,480 sqft
Price per Sqft $154
Subdivision Lenah Mill
MLS Listing ID VALO124504
Sold Date 02/28/19
Style Traditional
Bedrooms 4
Full Baths 4
Half Baths 1
HOA Fees $136/mo
HOA Y/N Y
Abv Grd Liv Area 4,230
Originating Board BRIGHT
Year Built 2015
Annual Tax Amount $8,030
Tax Year 2018
Lot Size 0.420 Acres
Acres 0.42
Property Description
WOW! Gorgeous 3 car garage (Executive Collection) on almost 1/2 acre private lot in Popular Lenah Mill. Model Perfect, Immediate Delivery. Faces East! 2 Story Foyer with an abundance of Upgrades! French doors lead to Office at Foyer with Built-in Bookshelves. Stunning Kitchen with Level 5 Cabinets, Granite counter Tops, Glass back splash, Stainless Steel Appliances, Double Oven, Soft close drawers & Cabinets and a Huge Island with Breakfast Bar. Kitchen Eat-in area opens up to Expansive Family Rm with Coffered Ceiling and Stone Gas Fireplace! Formal Living & Sitting area, with Large Dining Room too!ALL Bedrooms upstairs are HUGE, and each has it's own Huge Walk-in Closet! Master Suite is Spacious with the biggest Dream Closet you can imagine. Luxurious Master Bath with oversized frameless shower, Garden Tub and Dual Sinks. Laundry is upstairs with sink and cabinets. FINISHED Basement with walk-up exit to backyard, where there is an outdoor gas line. Basement is a large L shaped Rec Room with 4th Full Bath. Small area would be perfect for a Bar (already has rough-in, inside wall for your potential Bar). 5th Bonus Rm could be exercise or Moving Rm). Also, two additional unfinished storage rooms. Short Walk to the Community Pool & bus stop. Lenah Mill community has Resort Style Amenities, including Clubhouse (Tavern Rm with pool table & shuffle board), 3 pools, 2 tennis courts, Playgrounds, 2 soccer fields, Amphitheater, Full basketball court, baseball field, and garden plots. Low HOA of $136 mo. MUST SEE !!!
Location
State VA
County Loudoun
Zoning RESIDENTIAL
Direction East
Rooms
Other Rooms Living Room, Dining Room, Primary Bedroom, Sitting Room, Bedroom 2, Bedroom 3, Bedroom 4, Kitchen, Family Room, Den, Great Room, Laundry, Mud Room, Office, Storage Room, Bathroom 1, Bathroom 2, Bathroom 3, Bonus Room, Full Bath
Basement Full
Interior
Interior Features Breakfast Area, Carpet, Chair Railings, Combination Dining/Living, Crown Moldings, Dining Area, Double/Dual Staircase, Floor Plan - Traditional, Floor Plan - Open, Formal/Separate Dining Room, Kitchen - Eat-In, Kitchen - Gourmet, Kitchen - Island, Primary Bath(s), Pantry, Recessed Lighting, Wainscotting, Walk-in Closet(s), Window Treatments, Wood Floors
Hot Water Natural Gas
Heating Central
Cooling Central A/C
Flooring Carpet, Ceramic Tile, Hardwood
Fireplaces Number 1
Fireplaces Type Mantel(s), Fireplace - Glass Doors, Stone, Gas/Propane
Equipment Built-In Microwave, Dishwasher, Disposal, Dryer - Electric, Dryer - Front Loading, ENERGY STAR Dishwasher, ENERGY STAR Refrigerator, Humidifier, Instant Hot Water, Microwave, Oven - Double, Oven - Self Cleaning, Oven - Wall, Refrigerator, Stainless Steel Appliances, Washer - Front Loading, Water Heater
Fireplace Y
Window Features Bay/Bow,Double Pane,Energy Efficient
Appliance Built-In Microwave, Dishwasher, Disposal, Dryer - Electric, Dryer - Front Loading, ENERGY STAR Dishwasher, ENERGY STAR Refrigerator, Humidifier, Instant Hot Water, Microwave, Oven - Double, Oven - Self Cleaning, Oven - Wall, Refrigerator, Stainless Steel Appliances, Washer - Front Loading, Water Heater
Heat Source Natural Gas
Laundry Upper Floor
Exterior
Parking Features Garage - Side Entry, Garage Door Opener, Oversized
Garage Spaces 7.0
Utilities Available Natural Gas Available
Amenities Available Basketball Courts, Bike Trail, Billiard Room, Club House, Common Grounds, Elevator, Exercise Room, Fitness Center, Game Room, Jog/Walk Path, Lake, Meeting Room, Party Room, Pool - Outdoor, Soccer Field, Swimming Pool, Tennis Courts, Tot Lots/Playground
Water Access N
View Pasture, Trees/Woods
Roof Type Architectural Shingle
Accessibility None
Attached Garage 3
Total Parking Spaces 7
Garage Y
Building
Lot Description Backs - Open Common Area, Backs to Trees, Front Yard, Irregular, Landscaping, Rear Yard, SideYard(s)
Story 2
Sewer Public Sewer
Water Public
Architectural Style Traditional
Level or Stories 2
Additional Building Above Grade, Below Grade
Structure Type 9'+ Ceilings,2 Story Ceilings,High,Tray Ceilings
New Construction N
Schools
Middle Schools Mercer
High Schools John Champe
School District Loudoun County Public Schools
Others
HOA Fee Include Common Area Maintenance,Pool(s),Recreation Facility,Reserve Funds,Snow Removal
Senior Community No
Tax ID 246273356000
Ownership Fee Simple
SqFt Source Assessor
Security Features Electric Alarm,Exterior Cameras,Security System
Acceptable Financing Cash, Conventional, FHA, VA
Horse Property N
Listing Terms Cash, Conventional, FHA, VA
Financing Cash,Conventional,FHA,VA
Special Listing Condition Standard
Read Less
Want to know what your home might be worth? Contact us for a FREE valuation!

Our team is ready to help you sell your home for the highest possible price ASAP

Bought with Genevieve F Johnson • Keller Williams Realty Dulles





