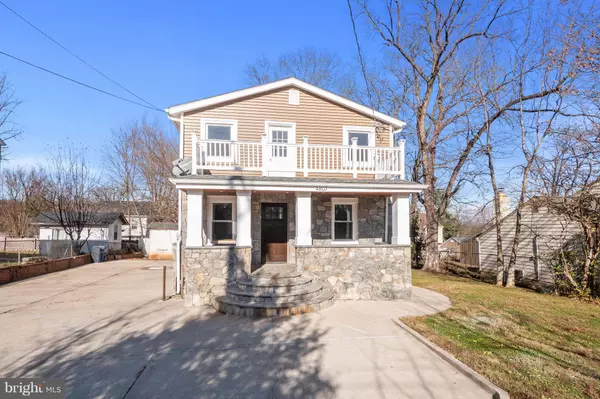$515,000
$499,900
3.0%For more information regarding the value of a property, please contact us for a free consultation.
4807 RANDOLPH RD Rockville, MD 20852
6 Beds
3 Baths
2,241 SqFt
Key Details
Sold Price $515,000
Property Type Single Family Home
Sub Type Detached
Listing Status Sold
Purchase Type For Sale
Square Footage 2,241 sqft
Price per Sqft $229
Subdivision Franklin Park
MLS Listing ID MDMC388990
Sold Date 02/28/19
Style Colonial
Bedrooms 6
Full Baths 3
HOA Y/N N
Abv Grd Liv Area 1,541
Originating Board BRIGHT
Year Built 1931
Annual Tax Amount $5,378
Tax Year 2018
Lot Size 9,015 Sqft
Acres 0.21
Property Description
Fantastic Stone 3 level Single Family Home with In-Laws suite! Plenty of parking space, beautiful front porch, large fenced patio. Many Upgrades: roof, windows, hardwood floors, kitchen, bathrooms, porch, appliances, water heather, windows, exterior siding, fascia-PVC, PVC trim, gutters, PVC porch, stone, dryer/washer, fresh paint. Main level: Hardwood throughout, 2-bedrooms, renovated full bathroom, dining room and leaving room, renovated kitchen, upgraded appliancesUpper Level: hardwood floors, hardwood stairs, 3-bedrooms and renovated full bathroom, deckBasement Level: walk-out stairs, In-Law suite in lower level, Kitchenette, 1-bedroom/den , separate office, renovated bathroom, tile floors, family room, breakfast area, 2 laundry areas
Location
State MD
County Montgomery
Zoning R60
Rooms
Basement Full, Connecting Stairway, Daylight, Full, Fully Finished, Improved, Outside Entrance, Interior Access, Side Entrance, Windows
Main Level Bedrooms 2
Interior
Interior Features Kitchenette
Heating Heat Pump - Gas BackUp
Cooling Central A/C
Flooring Ceramic Tile, Hardwood
Equipment Built-In Microwave, Dryer, Dishwasher
Fireplace N
Appliance Built-In Microwave, Dryer, Dishwasher
Heat Source Natural Gas
Laundry Basement, Lower Floor
Exterior
Exterior Feature Patio(s), Porch(es), Deck(s)
Garage Spaces 6.0
Fence Wood, Vinyl
Water Access N
Accessibility None
Porch Patio(s), Porch(es), Deck(s)
Total Parking Spaces 6
Garage N
Building
Story 3+
Sewer Public Sewer
Water Public
Architectural Style Colonial
Level or Stories 3+
Additional Building Above Grade, Below Grade
New Construction N
Schools
Elementary Schools Viers Mill
Middle Schools A. Mario Loiederman
High Schools Wheaton
School District Montgomery County Public Schools
Others
Senior Community No
Tax ID 160401561161
Ownership Fee Simple
SqFt Source Estimated
Acceptable Financing Cash, FHA, Conventional, Bank Portfolio, VA
Horse Property N
Listing Terms Cash, FHA, Conventional, Bank Portfolio, VA
Financing Cash,FHA,Conventional,Bank Portfolio,VA
Special Listing Condition Standard
Read Less
Want to know what your home might be worth? Contact us for a FREE valuation!

Our team is ready to help you sell your home for the highest possible price ASAP

Bought with Rumiana S Chuknyiska • RE/MAX Premiere Selections





