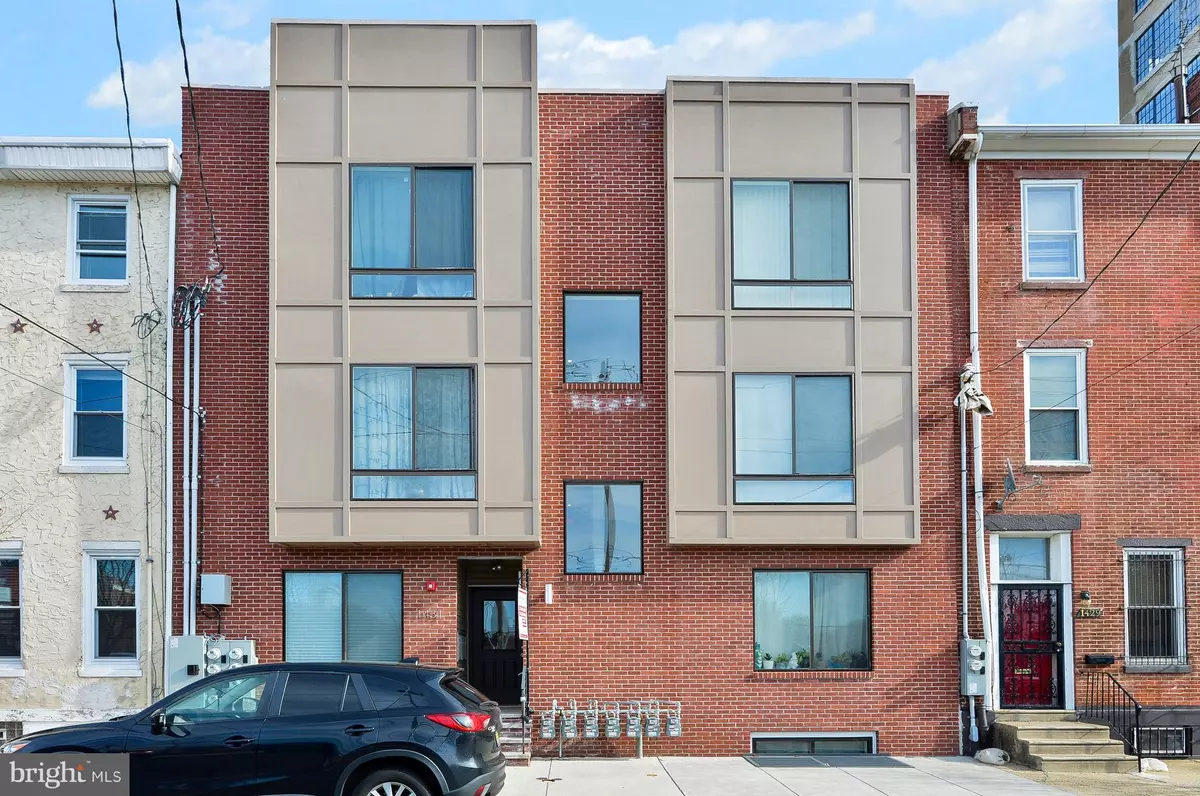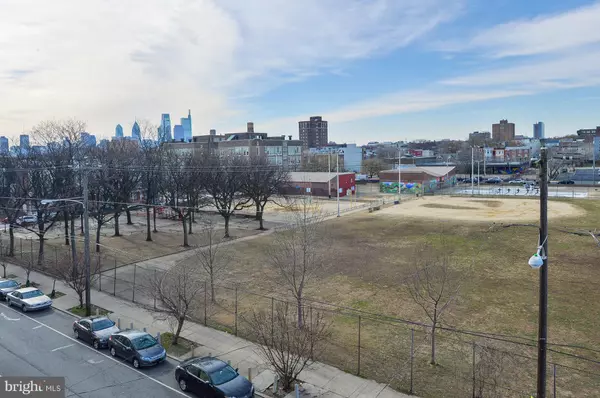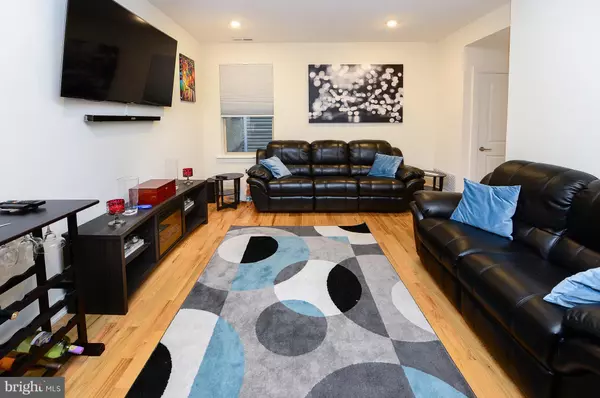$259,000
$259,000
For more information regarding the value of a property, please contact us for a free consultation.
1431 N 5TH ST #2 Philadelphia, PA 19122
2 Beds
2 Baths
1,052 SqFt
Key Details
Sold Price $259,000
Property Type Condo
Sub Type Condo/Co-op
Listing Status Sold
Purchase Type For Sale
Square Footage 1,052 sqft
Price per Sqft $246
Subdivision Olde Kensington
MLS Listing ID PAPH685956
Sold Date 03/04/19
Style Bi-level
Bedrooms 2
Full Baths 2
Condo Fees $156/mo
HOA Y/N N
Abv Grd Liv Area 1,052
Originating Board BRIGHT
Year Built 2017
Annual Tax Amount $419
Tax Year 2019
Lot Size 3,885 Sqft
Acres 0.09
Property Description
Welcome to this beautiful bi-level condo unit in up - and - coming Kensington! A stunning location gives you access to the park, across the street, and great walkability. This beautiful 2 bedroom, 2 bath condo will have you feeling cozy and at home. Walk into the first floor to be greeted by your living room and kitchen area. Light hardwood floors (throughout) and a large window in the kitchen will supply you tons of natural light while cooking your meals. Head downstairs to find your bedrooms, bathrooms washer, and dryer. The first bedroom is large with an egress window (giving off tons of light) and direct access to the bathroom. The second bedroom, complete with personal bathroom, glass shower door, walk-in closet with major space. Take advantage of the shared outdoor space and rooftop deck in with Spring approaching and don't forget the 10-year tax abatement.
Location
State PA
County Philadelphia
Area 19122 (19122)
Zoning RM1
Interior
Interior Features Breakfast Area, Butlers Pantry, Ceiling Fan(s), Floor Plan - Open
Hot Water Natural Gas
Heating Forced Air
Cooling Central A/C
Flooring Hardwood
Equipment Built-In Microwave, Built-In Range, Dryer, Exhaust Fan, Microwave, Oven - Single, Oven/Range - Gas, Refrigerator, Water Heater
Fireplace N
Appliance Built-In Microwave, Built-In Range, Dryer, Exhaust Fan, Microwave, Oven - Single, Oven/Range - Gas, Refrigerator, Water Heater
Heat Source Natural Gas
Exterior
Utilities Available Cable TV, Electric Available, Natural Gas Available, Water Available
Water Access N
Roof Type Fiberglass
Accessibility None
Garage N
Building
Story 3+
Unit Features Garden 1 - 4 Floors
Sewer Public Septic
Water Community
Architectural Style Bi-level
Level or Stories 3+
Additional Building Above Grade, Below Grade
New Construction N
Schools
School District The School District Of Philadelphia
Others
Senior Community No
Tax ID 888181336
Ownership Fee Simple
SqFt Source Assessor
Horse Property N
Special Listing Condition Standard
Read Less
Want to know what your home might be worth? Contact us for a FREE valuation!

Our team is ready to help you sell your home for the highest possible price ASAP

Bought with Nicole A Zampitella • BHHS Fox & Roach-Southampton





