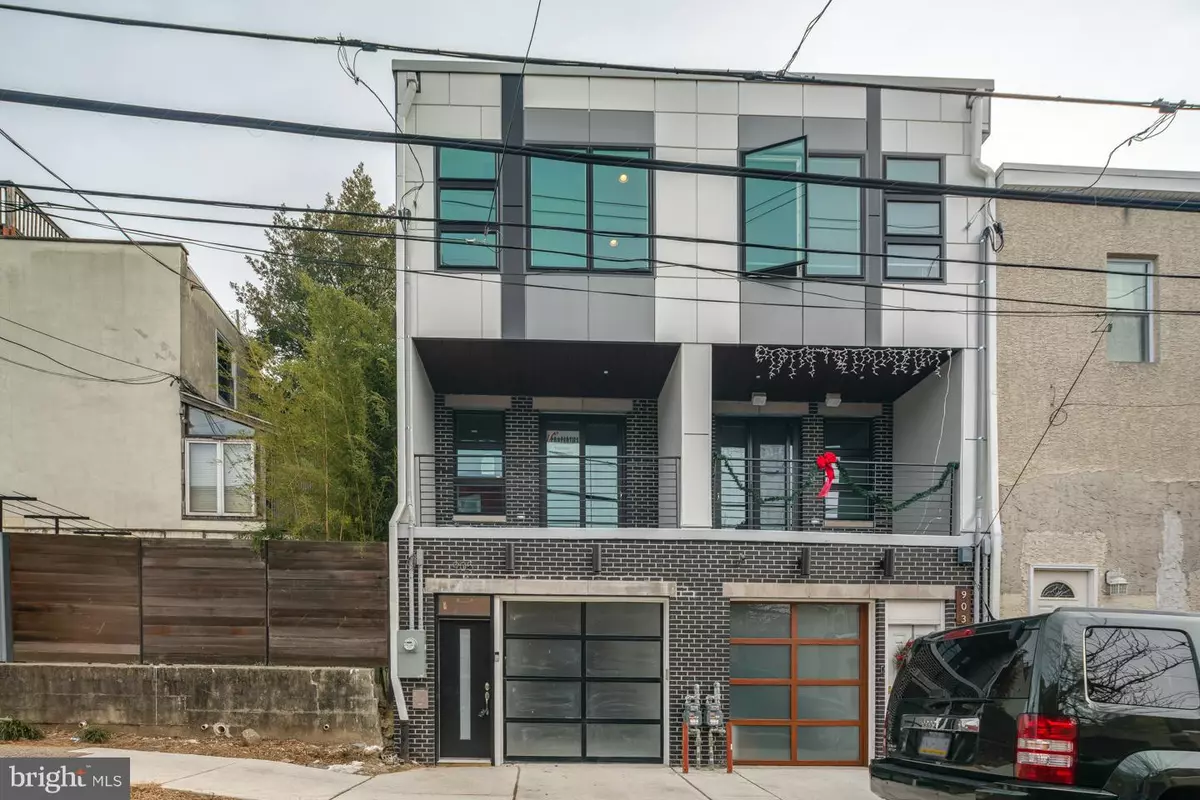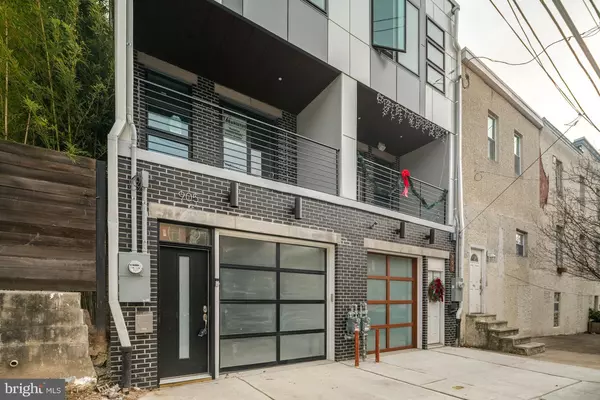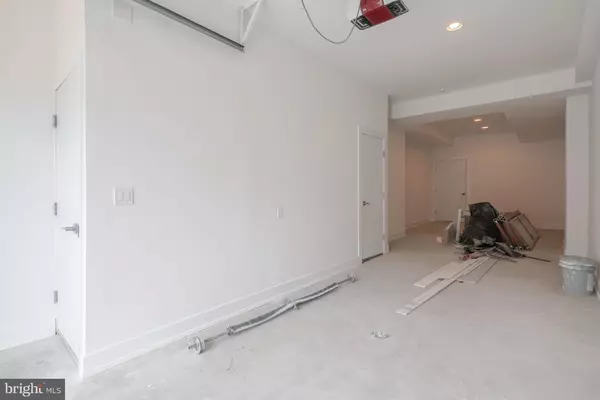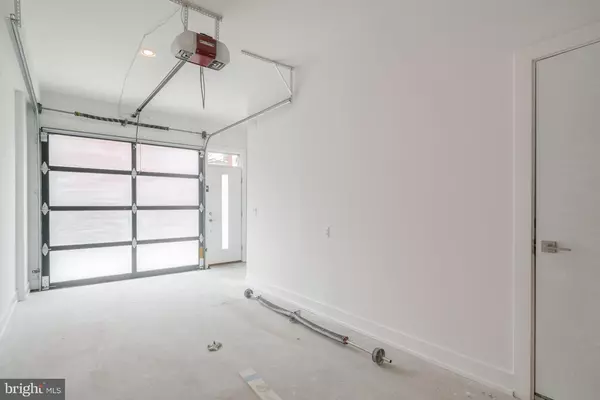$780,000
$800,000
2.5%For more information regarding the value of a property, please contact us for a free consultation.
905 N 30TH ST Philadelphia, PA 19130
4 Beds
5 Baths
3,500 Sqft Lot
Key Details
Sold Price $780,000
Property Type Townhouse
Sub Type End of Row/Townhouse
Listing Status Sold
Purchase Type For Sale
Subdivision Fairmount
MLS Listing ID PAPH512824
Sold Date 03/06/19
Style Contemporary
Bedrooms 4
Full Baths 4
Half Baths 1
HOA Y/N N
Originating Board BRIGHT
Year Built 2019
Annual Tax Amount $2,763
Tax Year 2019
Lot Size 3,500 Sqft
Acres 0.03
Property Description
2 Car Garage with Hot Tub on the Roof Deck brought to you by 2018 Developer of the Year - V2 Properties. This 4 bedroom, 4.5 bathroom residence features a wide open living/dining room created to entertain. An abundance of natural light shines onto the spacious living room with white oak floors, built in speakers and a second floor balcony - perfect for entertaining. The fabulous kitchen comes complete with Calcutta quartz waterfall countertops, soft-close cabinets, stainless steel appliances and wall mounted hood range. This home features large bedrooms and is highlighted by an incredible Master Suite. The Master Suite includes one of a kind Trey Ceilings with ambient lighting, custom designed California style walk in closet, Spa-like Master Bath with dual vanity, rainfall shower head and soaking tub. This home is fully loaded with ALL premium upgrades which include a private wet bar, speakers in the master bed, bath and roof, basement space which a wine & movie room can be created and outdoor space on every floor. This home is reinforced with extra strong TGI joists which support the rooftop deck hot tub that also includes a Picturesque skyline view. This home comes included with an APPROVED 10 year tax abatement, 1 year builders warranty and is located just steps from the Art Museum, Fairmount Ave, 76, and Whole Foods.
Location
State PA
County Philadelphia
Area 19130 (19130)
Zoning RSA5
Rooms
Basement Fully Finished
Main Level Bedrooms 4
Interior
Heating Other
Cooling Central A/C
Heat Source Electric
Exterior
Parking Features Garage - Front Entry
Garage Spaces 2.0
Water Access N
Accessibility None
Attached Garage 2
Total Parking Spaces 2
Garage Y
Building
Story 3+
Sewer Public Sewer
Water Public
Architectural Style Contemporary
Level or Stories 3+
Additional Building Above Grade, Below Grade
New Construction Y
Schools
School District The School District Of Philadelphia
Others
Senior Community No
Tax ID 292281700
Ownership Fee Simple
SqFt Source Estimated
Special Listing Condition Standard
Read Less
Want to know what your home might be worth? Contact us for a FREE valuation!

Our team is ready to help you sell your home for the highest possible price ASAP

Bought with Matthew Robertson • OCF Realty LLC - Philadelphia





