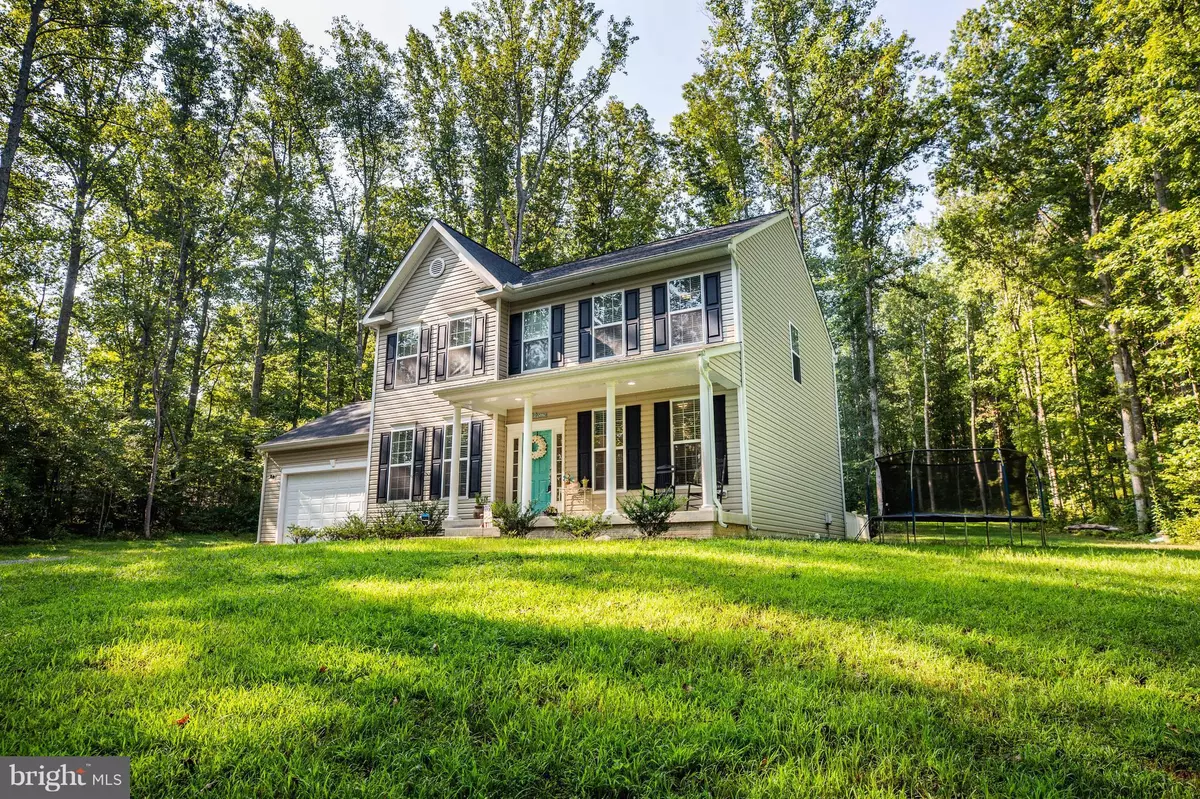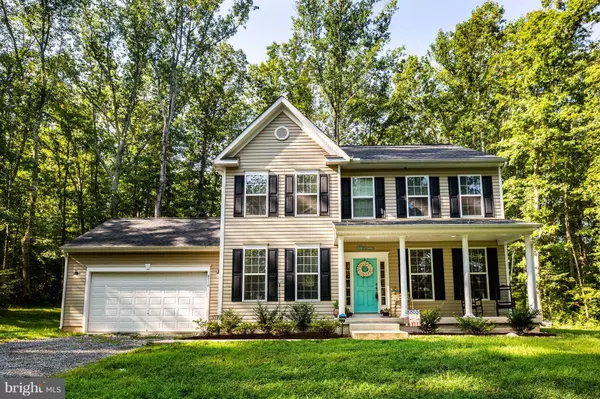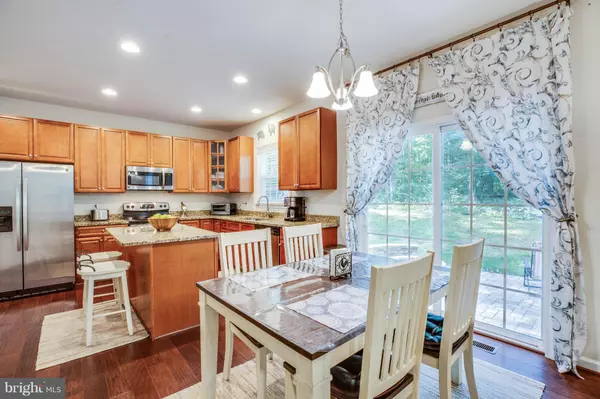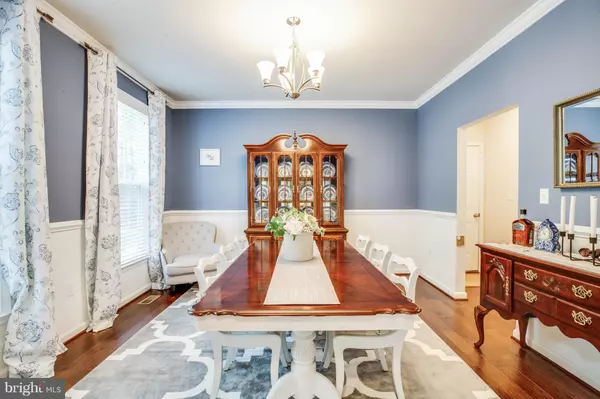$349,500
$349,500
For more information regarding the value of a property, please contact us for a free consultation.
8710 ENGLEMAN LN Spotsylvania, VA 22551
4 Beds
3 Baths
2,136 SqFt
Key Details
Sold Price $349,500
Property Type Single Family Home
Sub Type Detached
Listing Status Sold
Purchase Type For Sale
Square Footage 2,136 sqft
Price per Sqft $163
Subdivision Livingston Village
MLS Listing ID VASP100032
Sold Date 03/06/19
Style Colonial
Bedrooms 4
Full Baths 2
Half Baths 1
HOA Y/N N
Abv Grd Liv Area 2,136
Originating Board MRIS
Year Built 2016
Annual Tax Amount $2,052
Tax Year 2017
Lot Size 5.410 Acres
Acres 5.41
Property Description
****Price Reduced*** Seller to offer closing cost assistance with acceptable offer***** Extremely well-maintained home on 5+ acres nestled in a private oasis within 25 minutes of Fredericksburg and 25 minutes of Lake Anna. This stunning colonial offers an open floor plan with over 2100 finished sq ft. of space for the entire family! 2 dining areas as well as 2 living rooms on the main level plus a beautiful kitchen with granite & stainless steel opening up to the 2nd living room. Unfinished basement with over 1100 sq. feet great for storage or plans to finish with rough-in bath already in place. Brand new high-end water system conveys. Large luxury owners retreat and attached master bathroom with large tile surround soaking tub and tile shower as well as his & her closets and additional large linen closet. Finishes throughout the home include granite, hardwood, tile, chair molding, wainscotting & a large stamped concrete patio w/ built-in fire pit & seating. Home is on 5+ Acres with more than enough cleared grass-covered areas for outdoor entertainment. This is a Home you do not want to miss!!
Location
State VA
County Spotsylvania
Zoning A3
Rooms
Other Rooms Living Room, Dining Room, Primary Bedroom, Bedroom 2, Bedroom 3, Bedroom 4, Kitchen, Family Room, Basement, Foyer, Breakfast Room, Laundry
Basement Outside Entrance, Rear Entrance, Sump Pump, Unfinished, Walkout Stairs
Interior
Interior Features Attic, Kitchen - Country, Combination Kitchen/Dining, Kitchen - Island, Family Room Off Kitchen, Dining Area, Breakfast Area, Kitchen - Eat-In, Primary Bath(s), Upgraded Countertops, Window Treatments, Wainscotting, Wood Floors, Chair Railings, Crown Moldings, Recessed Lighting, Floor Plan - Open, Floor Plan - Traditional
Hot Water Electric
Heating Central, Heat Pump(s), Programmable Thermostat, Zoned
Cooling Central A/C, Heat Pump(s)
Equipment Washer/Dryer Hookups Only, Dishwasher, Exhaust Fan, Icemaker, Microwave, Oven/Range - Electric, Refrigerator, Oven - Self Cleaning, Water Heater, Water Conditioner - Owned
Fireplace N
Window Features Double Pane,Screens,Low-E
Appliance Washer/Dryer Hookups Only, Dishwasher, Exhaust Fan, Icemaker, Microwave, Oven/Range - Electric, Refrigerator, Oven - Self Cleaning, Water Heater, Water Conditioner - Owned
Heat Source Electric
Laundry Upper Floor
Exterior
Exterior Feature Porch(es), Patio(s)
Parking Features Garage Door Opener
Garage Spaces 2.0
Water Access N
Roof Type Shingle
Accessibility None
Porch Porch(es), Patio(s)
Attached Garage 2
Total Parking Spaces 2
Garage Y
Building
Lot Description Backs to Trees, Trees/Wooded, Secluded, Private, Landscaping
Story 3+
Sewer Septic Exists
Water Well
Architectural Style Colonial
Level or Stories 3+
Additional Building Above Grade
Structure Type 9'+ Ceilings,Dry Wall
New Construction N
Schools
Elementary Schools Spotsylvania
Middle Schools Post Oak
High Schools Spotsylvania
School District Spotsylvania County Public Schools
Others
Senior Community No
Tax ID 45-5-35-
Ownership Fee Simple
SqFt Source Estimated
Security Features Electric Alarm,Smoke Detector
Acceptable Financing FHA, Conventional, USDA, VA, VHDA
Listing Terms FHA, Conventional, USDA, VA, VHDA
Financing FHA,Conventional,USDA,VA,VHDA
Special Listing Condition Standard
Read Less
Want to know what your home might be worth? Contact us for a FREE valuation!

Our team is ready to help you sell your home for the highest possible price ASAP

Bought with Algernon Gardiner Jr. • Coldwell Banker Elite





