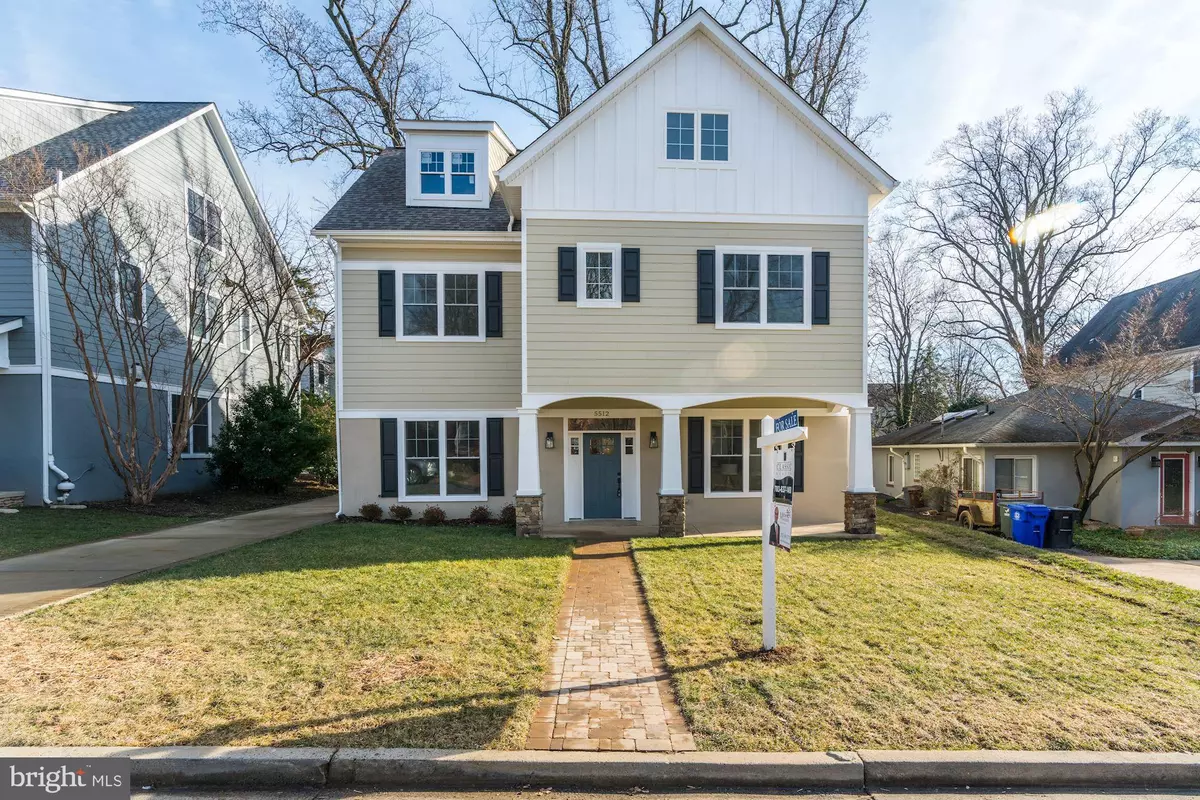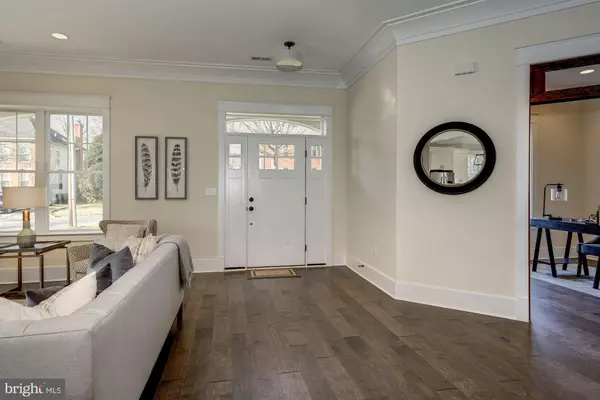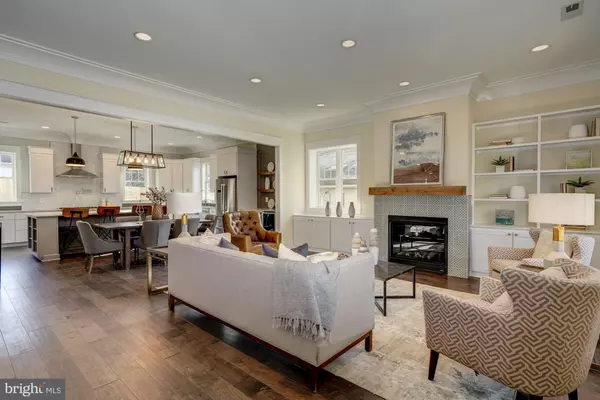$1,326,000
$1,299,000
2.1%For more information regarding the value of a property, please contact us for a free consultation.
5512 23RD ST N Arlington, VA 22205
5 Beds
5 Baths
3,740 SqFt
Key Details
Sold Price $1,326,000
Property Type Single Family Home
Sub Type Detached
Listing Status Sold
Purchase Type For Sale
Square Footage 3,740 sqft
Price per Sqft $354
Subdivision Over Lee Knolls
MLS Listing ID VAAR123930
Sold Date 03/11/19
Style Craftsman
Bedrooms 5
Full Baths 4
Half Baths 1
HOA Y/N N
Abv Grd Liv Area 3,740
Originating Board BRIGHT
Year Built 1948
Annual Tax Amount $8,358
Tax Year 2018
Lot Size 6,000 Sqft
Acres 0.14
Property Description
Brand new home on existing foundation. This is a must-see Craftsman-style 3 level home with 5 bedrooms, 4.5 baths. Gourmet kitchen with huge center-island, vast quartz counter tops, plentiful storage, high-end appliances, convenient pot filler and delightful wine bar/fridge. Perfect for entertaining. Open floor plan boasts 10-ft ceilings with 3-piece crown moldings on the main floor. Enjoy the great room with welcoming gas fireplace. Large mudroom with built-ins and half bath is separated from main living by an oversized barn door. Extra-tall French doors lead you to the main-level study. Hardwood floors on the main level lead up the stairs to the wide 2nd floor hallway and the master suite. Sunny master suite boasts hardwood floors and an extra-large walk-in closet. Spa-like bathroom with free standing tub, separate shower, private water-closet, quartz countertops and built-in vanity. Guests will enjoy a suite with its own bathroom. A Jack-and-Jill bathroom is shared by 3rd and 4th generously-sized bedrooms. Convenient 2nd level laundry. Large bonus room on the 3rd level can be used as family room, kids play area, or adult oasis, complete with private guest suite and ample storage space.Outdoors, an extended driveway leads you to an oversized 1-car garage and partially-fenced backyard. Enjoy a newly leveled and sodded lawn, covered front porch, and outdoor eating on a back patio.Other than the existing foundation and the garage, this is a brand-new home. What had been a humble 1-level rambler is now a 3-level home with all new electrical, plumbing, ductwork, HVAC systems, framing, insulation and roof. Quality craftsmanship employed. Exquisite tile work throughout.Located in the Leeway and Westover neighborhoods with highly-rated public schools. You will be in very good company with many other newly built homes on the same block. Easy access to all commuting arteries. Near major employment hubs. Walkable to Westover and Harrison Town Centers with beloved shops and restaurants such as The Italian Store, Peter Chang, Ayers Variety and Hardware, Duck Donuts, Westover Market, Harris Teeter and much more.
Location
State VA
County Arlington
Zoning R-6
Rooms
Other Rooms Dining Room, Primary Bedroom, Bedroom 2, Bedroom 3, Bedroom 4, Bedroom 5, Kitchen, Family Room, Library, Great Room, Mud Room
Interior
Interior Features Attic, Kitchen - Island, Combination Kitchen/Living, Kitchen - Gourmet, Butlers Pantry, Floor Plan - Open
Hot Water Natural Gas, 60+ Gallon Tank
Heating Forced Air, Heat Pump(s)
Cooling Central A/C, Zoned, Heat Pump(s)
Fireplaces Number 1
Fireplace Y
Heat Source Natural Gas, Electric
Exterior
Parking Features Garage - Front Entry, Garage Door Opener
Garage Spaces 1.0
Water Access N
Accessibility None
Total Parking Spaces 1
Garage Y
Building
Story 3+
Sewer Public Sewer
Water Public
Architectural Style Craftsman
Level or Stories 3+
Additional Building Above Grade
New Construction N
Schools
Elementary Schools Tuckahoe
Middle Schools Swanson
High Schools Yorktown
School District Arlington County Public Schools
Others
Senior Community No
Tax ID 10-011-011
Ownership Fee Simple
SqFt Source Assessor
Special Listing Condition Standard
Read Less
Want to know what your home might be worth? Contact us for a FREE valuation!

Our team is ready to help you sell your home for the highest possible price ASAP

Bought with Francesca Keith • Avery-Hess, REALTORS





