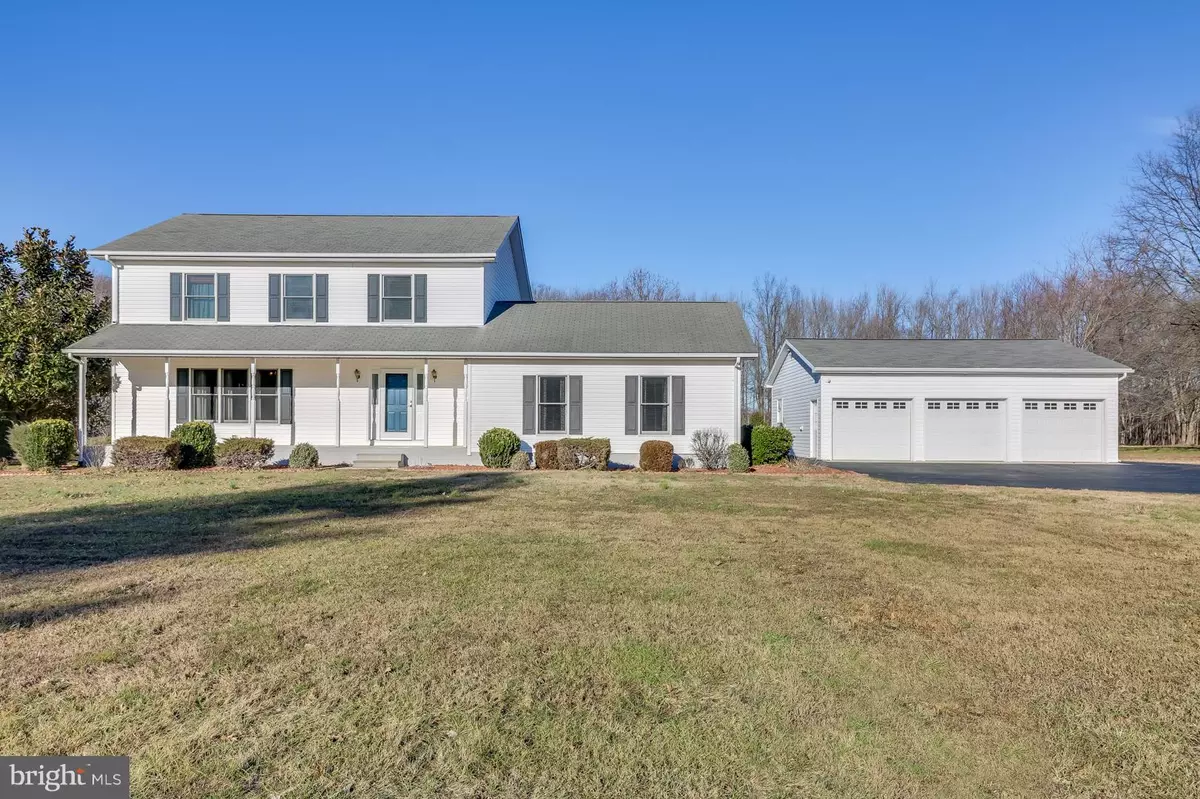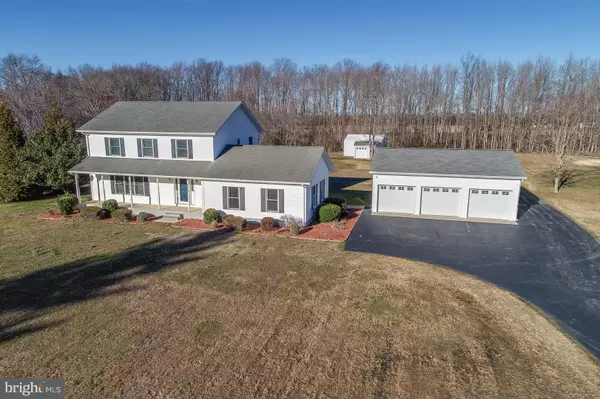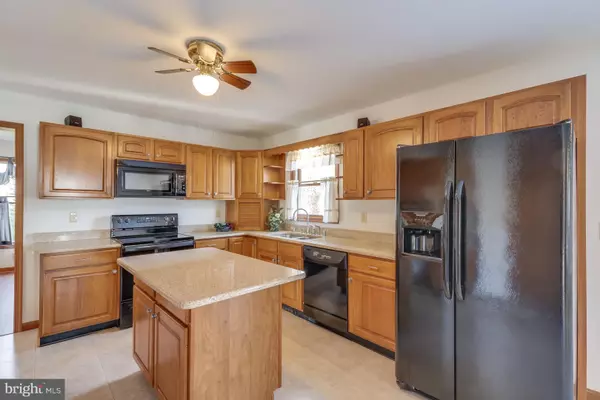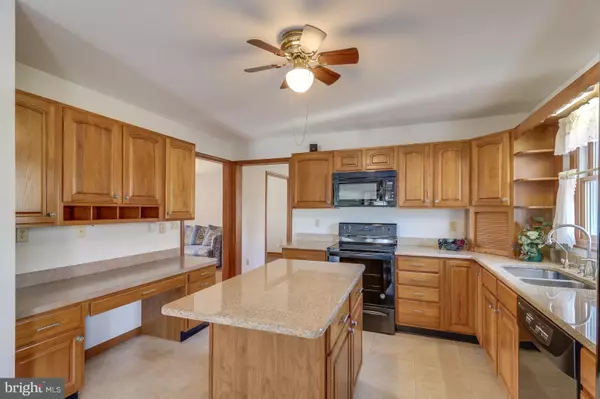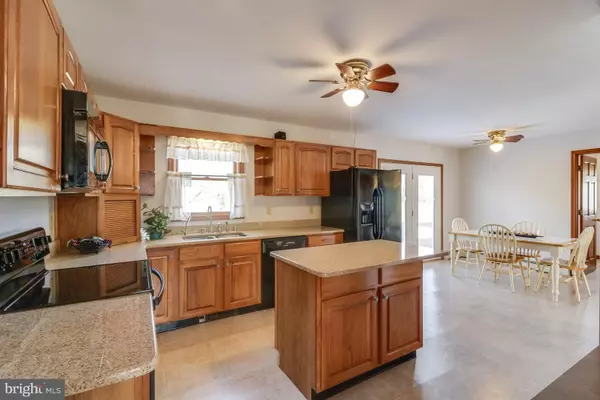$339,000
$339,900
0.3%For more information regarding the value of a property, please contact us for a free consultation.
223 EAGLES NEST LANDING RD Townsend, DE 19734
3 Beds
3 Baths
2.4 Acres Lot
Key Details
Sold Price $339,000
Property Type Single Family Home
Sub Type Detached
Listing Status Sold
Purchase Type For Sale
Subdivision None Available
MLS Listing ID DENC317692
Sold Date 03/14/19
Style Colonial
Bedrooms 3
Full Baths 2
Half Baths 1
HOA Y/N N
Originating Board BRIGHT
Year Built 1996
Annual Tax Amount $2,853
Tax Year 2018
Lot Size 2.400 Acres
Acres 2.4
Property Description
Rural Living At It's Best! 3 Bedroom, 2 1/2 Bath Custom Built Home Situated On 2.25 ACRES With A 28x32 3 Car Detached Garage! This Property Has Been Lovingly And Meticulously Maintained By The Original Owners! Huge Kitchen With Center Island, Granite Countertops, Microwave, Dishwasher And New Stove(2018) And Breakfast Area. MASSIVE Family Room With Lots Of Natural Light Is Right Off The Kitchen- Owner Used This Room Once To Host 50 Family Members For A Holiday Dinner! The Dining Room Can Fit An 8 Piece Dining Room Table And Hutch! The Living Room Is Also a Spacious Room And Will Easily Fit All Of Your Furniture and Then Some. Finishing Up The 1st Floor Is the Powder Room And Laundry Room. Upstairs You Will Find A Generously Sized Master Bedroom With Walk In Closet And A Master Bathroom. 2 Other Bedrooms And A Full Hall Bath Complete. Other Features Of This Home Include- NEW SEPTIC (2018), Dual Zone AC (New AC Upstairs(2018) And 3 Heat Zones(1st, 2nd Floors & Family Room), New Flooring In Dining, Living Room And Foyer, Central Vacuum W/Attachments, Freshly Painted Thru-Out, Attic Fan, 2 Electric Panels, 17x23 2 Car Detached Garage AND 12x16 Shed, Newer Atrium Door In The Kitchen, Motion Detection Lighting Around House And 3 Car Detached Garage. And, 2 Sump Pumps(1 New-2019) In 5 Ft Crawlspace! This Home Is Move In Ready And Centrally Located Near Routes 13, 1, 71 And Nearby Shopping! This Home Will Not Disappoint! Call our Team Today To Schedule A Private Showing!
Location
State DE
County New Castle
Area South Of The Canal (30907)
Zoning NC40
Rooms
Other Rooms Living Room, Dining Room, Primary Bedroom, Bedroom 2, Kitchen, Family Room, Foyer, Bedroom 1, Laundry, Primary Bathroom, Full Bath, Half Bath
Interior
Interior Features Breakfast Area, Carpet, Ceiling Fan(s), Central Vacuum, Family Room Off Kitchen, Formal/Separate Dining Room, Kitchen - Eat-In, Kitchen - Island, Kitchen - Table Space, Pantry, Upgraded Countertops, Walk-in Closet(s), Window Treatments
Hot Water Propane
Heating Hot Water, Baseboard - Hot Water
Cooling Central A/C
Equipment Built-In Microwave, Built-In Range, Dishwasher, Dryer - Electric, Dryer - Front Loading, Icemaker, Microwave, Oven - Self Cleaning, Oven/Range - Electric, Refrigerator, Washer - Front Loading, Water Conditioner - Owned, Water Heater
Fireplace N
Appliance Built-In Microwave, Built-In Range, Dishwasher, Dryer - Electric, Dryer - Front Loading, Icemaker, Microwave, Oven - Self Cleaning, Oven/Range - Electric, Refrigerator, Washer - Front Loading, Water Conditioner - Owned, Water Heater
Heat Source Propane - Leased
Exterior
Parking Features Garage - Side Entry, Garage Door Opener, Oversized
Garage Spaces 5.0
Water Access N
View Trees/Woods
Roof Type Architectural Shingle
Accessibility 2+ Access Exits
Total Parking Spaces 5
Garage Y
Building
Story 2
Foundation Crawl Space
Sewer Mound System
Water Well
Architectural Style Colonial
Level or Stories 2
Additional Building Above Grade, Below Grade
New Construction N
Schools
School District Appoquinimink
Others
Senior Community No
Tax ID 15-010.00-106
Ownership Fee Simple
SqFt Source Estimated
Acceptable Financing Conventional, Cash, FHA, USDA, VA
Listing Terms Conventional, Cash, FHA, USDA, VA
Financing Conventional,Cash,FHA,USDA,VA
Special Listing Condition Standard
Read Less
Want to know what your home might be worth? Contact us for a FREE valuation!

Our team is ready to help you sell your home for the highest possible price ASAP

Bought with Richard S Ott • Concord Realty Group

