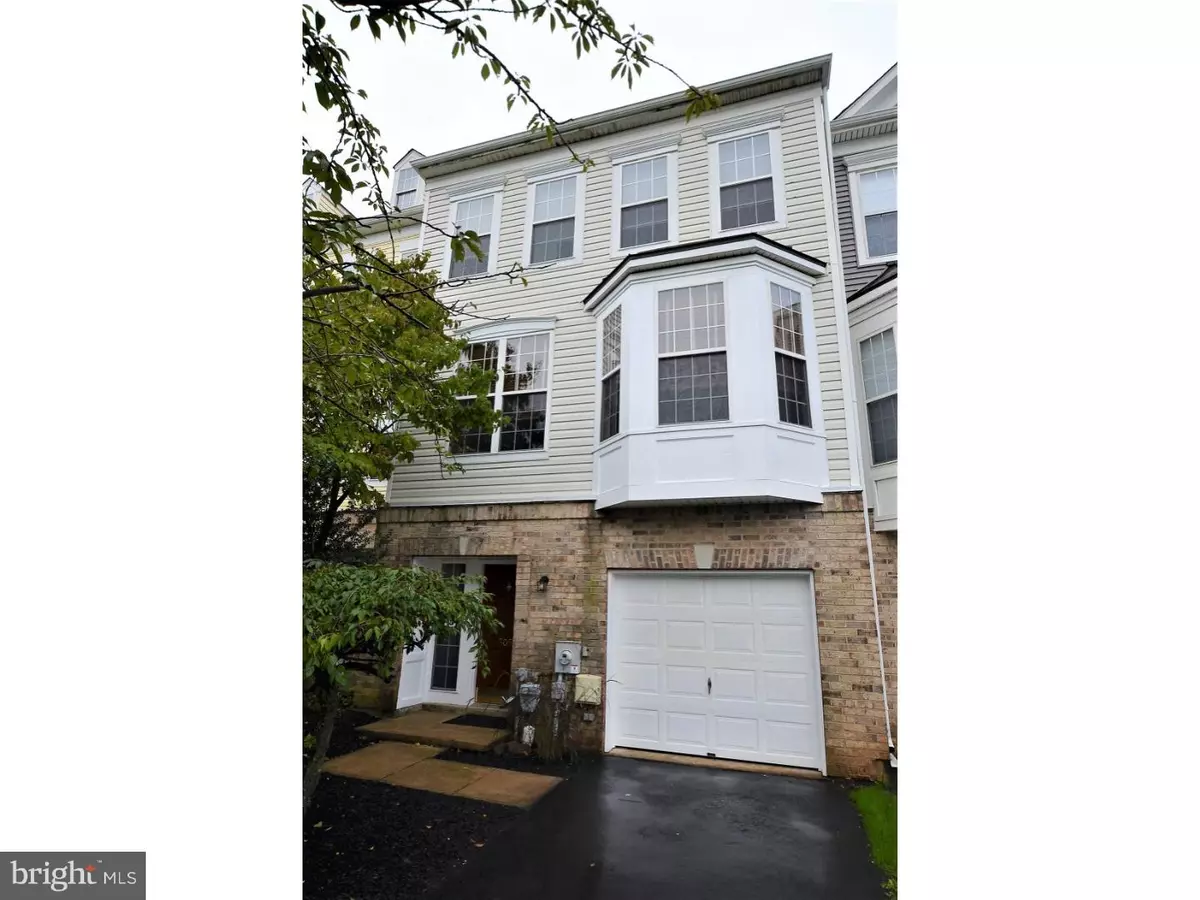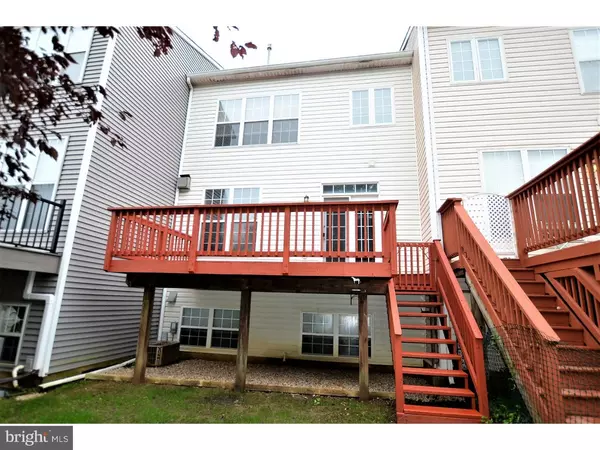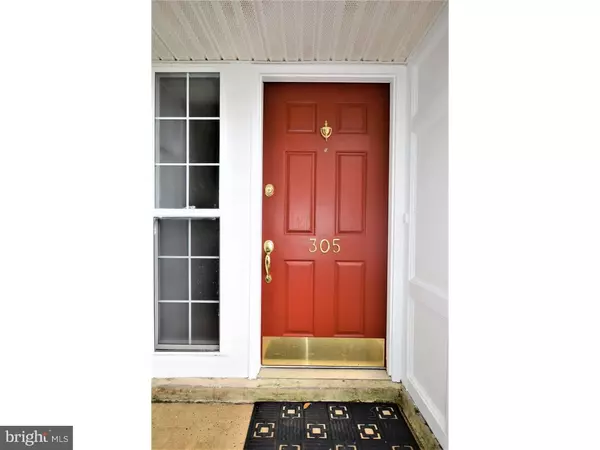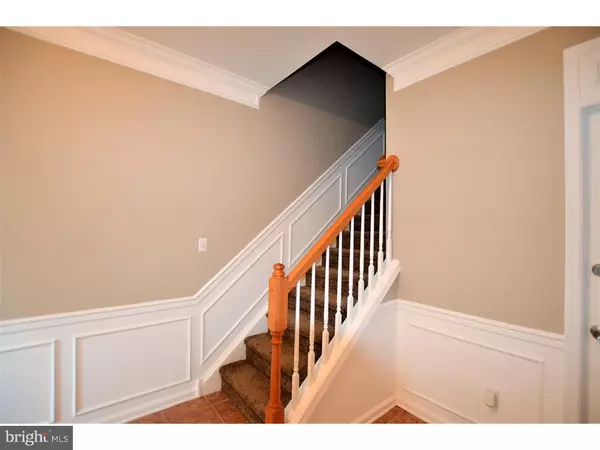$312,500
$324,900
3.8%For more information regarding the value of a property, please contact us for a free consultation.
305 ROCKMEADE DR Wilmington, DE 19810
2 Beds
4 Baths
1,975 SqFt
Key Details
Sold Price $312,500
Property Type Townhouse
Sub Type End of Row/Townhouse
Listing Status Sold
Purchase Type For Sale
Square Footage 1,975 sqft
Price per Sqft $158
Subdivision Ballymeade
MLS Listing ID 1007680036
Sold Date 03/15/19
Style Other
Bedrooms 2
Full Baths 2
Half Baths 2
HOA Fees $22/ann
HOA Y/N Y
Abv Grd Liv Area 1,975
Originating Board TREND
Year Built 1997
Annual Tax Amount $2,566
Tax Year 2017
Lot Size 2,614 Sqft
Acres 0.06
Lot Dimensions 22X120
Property Description
Beautiful, Like New town home in popular Ballymeade. Spacious and filled with natural light, you'll love this 2 bedroom, 2 full and 2 half bath maintenance free and very well updated home. As you enter the property, you'll first notice the attention to detail in the expansive foyer, with extensive trim work, tile flooring and fresh paint. Off the foyer is the inside garage access door, a half bath, and a spacious lower level family room. The main level consists of a beautiful living room with new flooring, a gas fireplace, and french doors leading to the rear deck. The kitchen has been updated with granite counter tops, subway tile back splash, center island with double stainless sink, all new stainless appliances, and new fixtures. Just off the kitchen is the eat in area or dining room and another updated half bath. Upstairs you'll find the 2 master suites, each with their own walk in closets and full baths. Also on this level is the very convenient laundry room. Both of the bathrooms on this level have been updated with new fixtures and granite vanity tops. One has a double vanity, stand up shower and jetted tub, while the other has a tub shower. The entire home has been freshly painted, with new flooring and carpet throughout, many new fixtures and recessed lighting. A new roof was installed this summer and a new hot water heater. Brick and vinyl exterior along with the new roof make for many years of maintenance free living. This home is located in a very convenient location, very close to shopping, restaurants, places of worship, gyms, schools, parks, recreation and so much more. It is also only 20 minutes to Philadelphia airport and 15 minutes to downtown Wilmington. Welcome to your new home.
Location
State DE
County New Castle
Area Brandywine (30901)
Zoning NCTH
Direction West
Rooms
Other Rooms Living Room, Dining Room, Primary Bedroom, Kitchen, Family Room, Bedroom 1, Laundry, Attic
Basement Full
Interior
Interior Features Primary Bath(s), Kitchen - Island, Ceiling Fan(s), Kitchen - Eat-In
Hot Water Natural Gas
Heating Forced Air
Cooling Central A/C
Flooring Wood, Fully Carpeted, Tile/Brick
Fireplaces Number 1
Fireplaces Type Marble, Gas/Propane
Equipment Oven - Self Cleaning, Disposal
Fireplace Y
Appliance Oven - Self Cleaning, Disposal
Heat Source Natural Gas
Laundry Upper Floor
Exterior
Exterior Feature Deck(s)
Parking Features Built In
Garage Spaces 3.0
Utilities Available Cable TV
Water Access N
Roof Type Shingle
Accessibility None
Porch Deck(s)
Attached Garage 1
Total Parking Spaces 3
Garage Y
Building
Lot Description Level
Story 3+
Sewer Public Sewer
Water Public
Architectural Style Other
Level or Stories 3+
Additional Building Above Grade
New Construction N
Schools
Elementary Schools Lancashire
Middle Schools Talley
High Schools Concord
School District Brandywine
Others
HOA Fee Include Common Area Maintenance
Senior Community No
Tax ID 06-024.00-404
Ownership Fee Simple
SqFt Source Assessor
Acceptable Financing Conventional, VA, FHA 203(b)
Listing Terms Conventional, VA, FHA 203(b)
Financing Conventional,VA,FHA 203(b)
Special Listing Condition Standard
Read Less
Want to know what your home might be worth? Contact us for a FREE valuation!

Our team is ready to help you sell your home for the highest possible price ASAP

Bought with Thomas Kerrigan • Long & Foster Real Estate, Inc.





