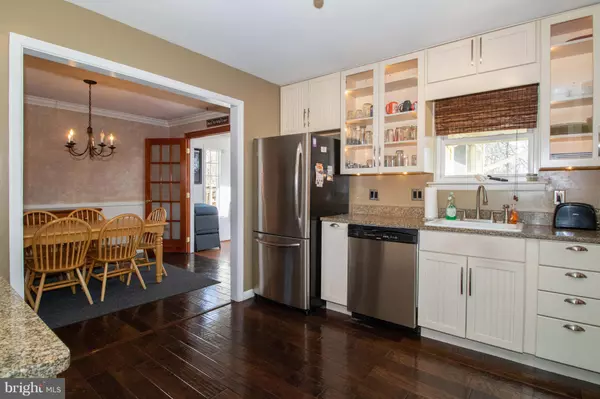$235,000
$239,900
2.0%For more information regarding the value of a property, please contact us for a free consultation.
18 NEWLAND CT Newark, DE 19713
4 Beds
2 Baths
550 SqFt
Key Details
Sold Price $235,000
Property Type Single Family Home
Sub Type Detached
Listing Status Sold
Purchase Type For Sale
Square Footage 550 sqft
Price per Sqft $427
Subdivision Breezewood
MLS Listing ID DENC353616
Sold Date 03/15/19
Style Split Level
Bedrooms 4
Full Baths 1
Half Baths 1
HOA Y/N N
Originating Board BRIGHT
Year Built 1977
Annual Tax Amount $2,042
Tax Year 2018
Lot Size 8,276 Sqft
Acres 0.19
Property Description
Welcome to this well updated split level home at 18 Newland Ct! Enter the beautiful community of Breezewood and find your next home situated in the rear of the neighborhood on a cul-de-sac. The kitchen was completed renovated and has beautiful granite counter tops, 42 cabinets, with brush nickel hardware, recessed lights, tile flooring, lighting in cabinets and upgraded stainless steel appliances. There is also a built in wet bar with wine fridge. The large great room is directly adjacent to the kitchen and dining rooms, great for everyday life or hosting. The lower game room / den and fourth bedroom can be found on the lower level, along with a half bath for guests and visitors, and the dedicated laundry room with extra storage. Head towards the back of the house and see the marvelous sun-room addition that makes this home special. Complete with skylights and Anderson sliding doors, this area is nice for morning coffee and year round entertainment. Head upstairs and you will find three bedrooms, all of above average size and with ample closet space, and a full bathroom in the hall. Come see 18 Newland Ct today before it is gone!
Location
State DE
County New Castle
Area Newark/Glasgow (30905)
Zoning NC6.5
Rooms
Other Rooms Bedroom 2, Bedroom 3, Bedroom 4, Bedroom 1
Main Level Bedrooms 1
Interior
Hot Water Natural Gas
Heating Forced Air
Cooling Central A/C
Flooring Carpet, Ceramic Tile
Heat Source Oil
Exterior
Parking Features Garage - Front Entry
Garage Spaces 1.0
Fence Wood
Water Access N
Accessibility None
Attached Garage 1
Total Parking Spaces 1
Garage Y
Building
Story 2.5
Sewer Public Sewer
Water Public
Architectural Style Split Level
Level or Stories 2.5
Additional Building Above Grade, Below Grade
New Construction N
Schools
School District Christina
Others
Senior Community No
Tax ID 09-033.10-124
Ownership Fee Simple
SqFt Source Estimated
Acceptable Financing Cash, Conventional, FHA, VA
Horse Property N
Listing Terms Cash, Conventional, FHA, VA
Financing Cash,Conventional,FHA,VA
Special Listing Condition Standard
Read Less
Want to know what your home might be worth? Contact us for a FREE valuation!

Our team is ready to help you sell your home for the highest possible price ASAP

Bought with Lauren L. Jones • Alliance Realty





