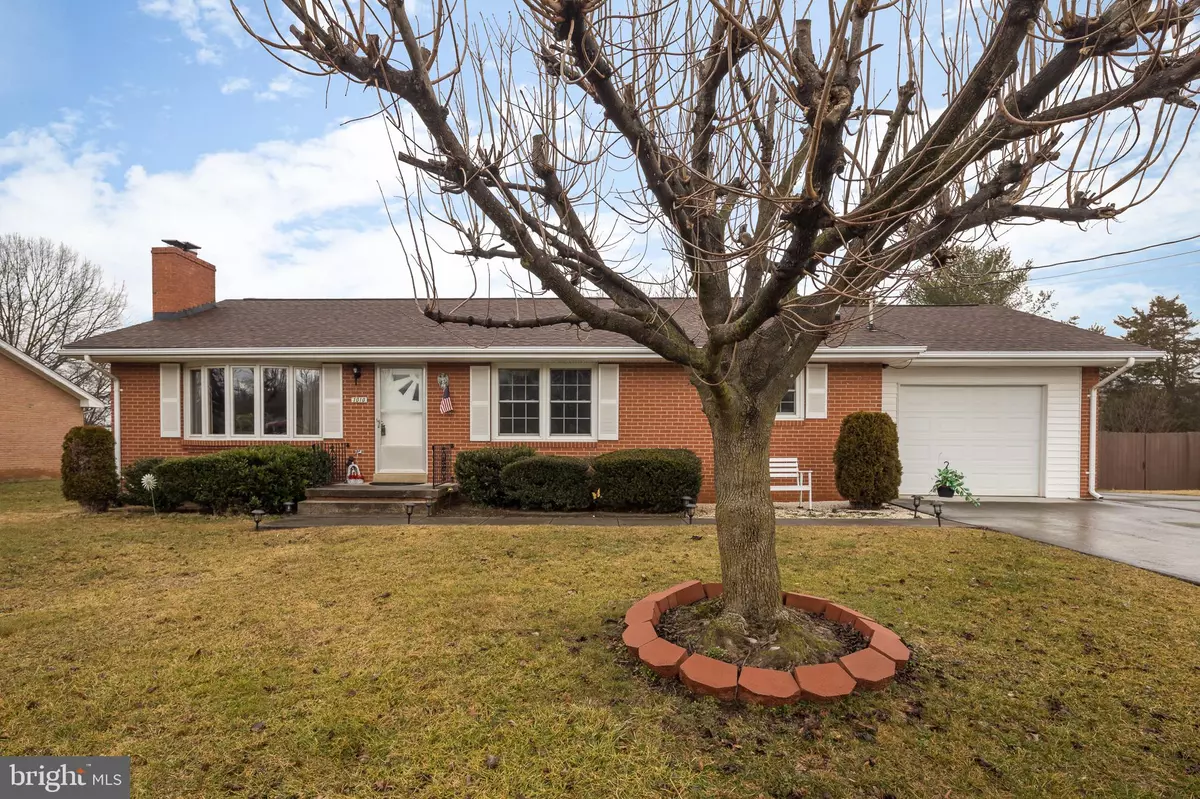$225,000
$225,000
For more information regarding the value of a property, please contact us for a free consultation.
1010 E STONEWALL DR Front Royal, VA 22630
3 Beds
3 Baths
1,288 SqFt
Key Details
Sold Price $225,000
Property Type Single Family Home
Sub Type Detached
Listing Status Sold
Purchase Type For Sale
Square Footage 1,288 sqft
Price per Sqft $174
Subdivision Stonewall Heights
MLS Listing ID VAWR127338
Sold Date 03/15/19
Style Ranch/Rambler
Bedrooms 3
Full Baths 1
Half Baths 2
HOA Y/N N
Abv Grd Liv Area 1,288
Originating Board BRIGHT
Year Built 1968
Annual Tax Amount $1,539
Tax Year 2017
Lot Size 0.256 Acres
Acres 0.26
Property Description
Welcome Home! Enjoy this wonderfully maintained 4 sided Brick Rambler located in a beautiful quite neighborhood. Enjoy this spacious home with a beautiful bay window and enormous amounts of natural light. Front door walks into an open living room with cozy brick mounted fireplace and marvelous hardwood floors which flow beautifully into dining room and hallway. This home boasts 3 generous bedrooms on MAIN FLOOR with ample closet space & 1.5 baths. Adorable kitchen features lovely granite counter tops, tile backsplash, newer appliances and tile floor. Head down to a large, open basement suitable for extra living space/storage including laundry and 1/2 bath. Basement walk up/out to a covered carport. Suitable for cookouts and/or additional parking! Your private backyard oasis awaits with refreshing landscaping throughout property and strong built Shed. This home has been well loved and taken care of. The NEW Roof offers piece of mind. Quiet country living, yet close to Route 55 and Interstate 66. Bring your offer to these motivated sellers. Go for your showing today!
Location
State VA
County Warren
Zoning RESIDENTIAL
Rooms
Other Rooms Dining Room, Kitchen, Family Room, Laundry, Full Bath, Half Bath
Basement Connecting Stairway, Outside Entrance, Partially Finished
Main Level Bedrooms 3
Interior
Interior Features Kitchen - Country, Window Treatments, Wood Floors, Family Room Off Kitchen, Entry Level Bedroom, Dining Area
Heating Heat Pump(s), Central
Cooling Central A/C
Flooring Ceramic Tile, Hardwood, Carpet
Fireplaces Number 1
Fireplaces Type Gas/Propane
Equipment Dishwasher, Disposal, Dryer, Exhaust Fan, Oven/Range - Electric, Water Heater, Washer, Refrigerator, Range Hood
Fireplace Y
Window Features Bay/Bow,Energy Efficient
Appliance Dishwasher, Disposal, Dryer, Exhaust Fan, Oven/Range - Electric, Water Heater, Washer, Refrigerator, Range Hood
Heat Source Electric
Laundry Lower Floor
Exterior
Exterior Feature Patio(s)
Parking Features Garage - Front Entry, Garage Door Opener
Garage Spaces 3.0
Water Access N
View Garden/Lawn, Trees/Woods
Roof Type Asphalt
Accessibility Level Entry - Main, Wheelchair Height Mailbox
Porch Patio(s)
Attached Garage 1
Total Parking Spaces 3
Garage Y
Building
Story 2
Sewer Public Sewer
Water Public
Architectural Style Ranch/Rambler
Level or Stories 2
Additional Building Above Grade, Below Grade
New Construction N
Schools
Elementary Schools Leslie Fox Keyser
Middle Schools Warren County
High Schools Warren County
School District Warren County Public Schools
Others
Senior Community No
Tax ID 20A9 2 6 F
Ownership Fee Simple
SqFt Source Assessor
Special Listing Condition Standard
Read Less
Want to know what your home might be worth? Contact us for a FREE valuation!

Our team is ready to help you sell your home for the highest possible price ASAP

Bought with Benedict Ferri • Inform Real Estate, LLC.

