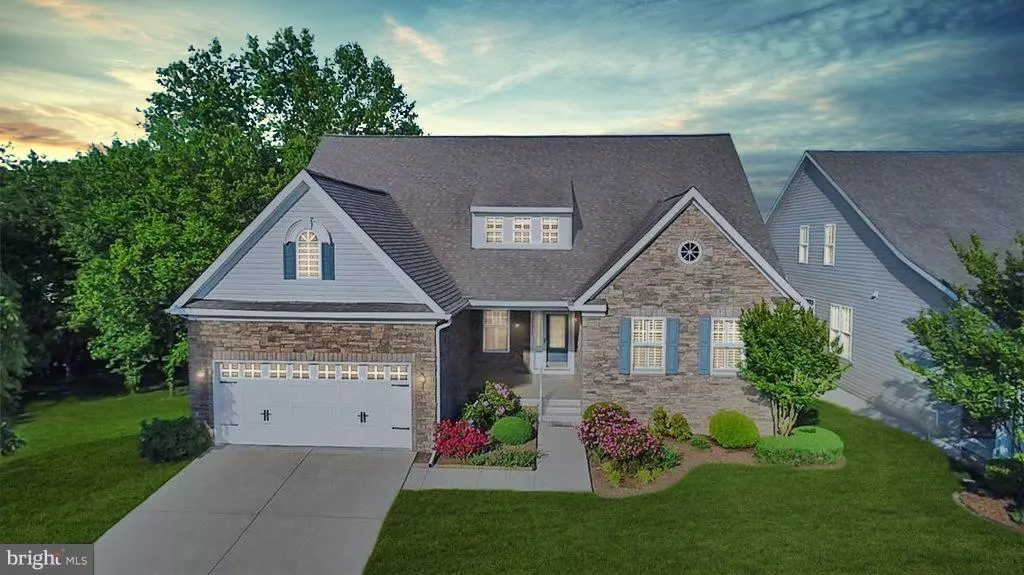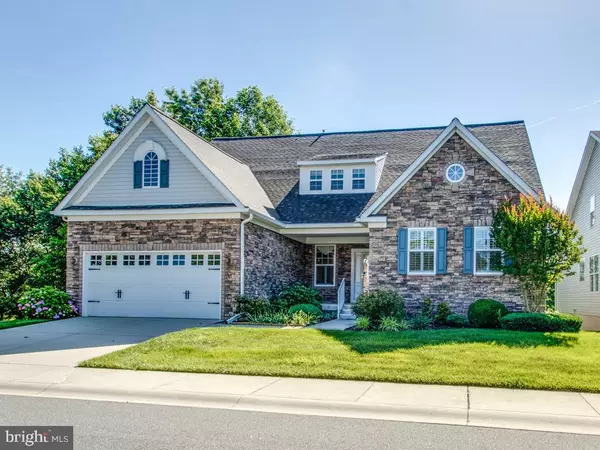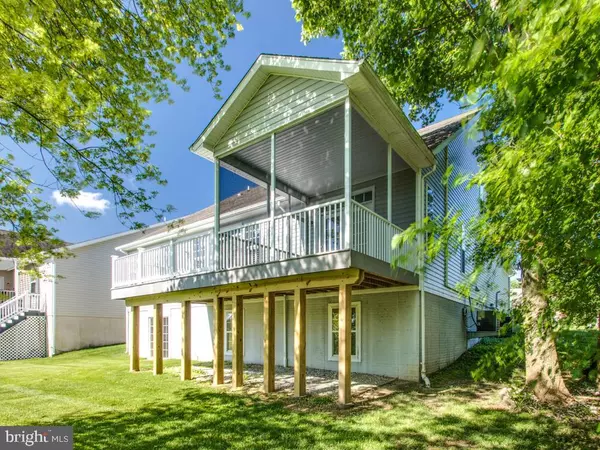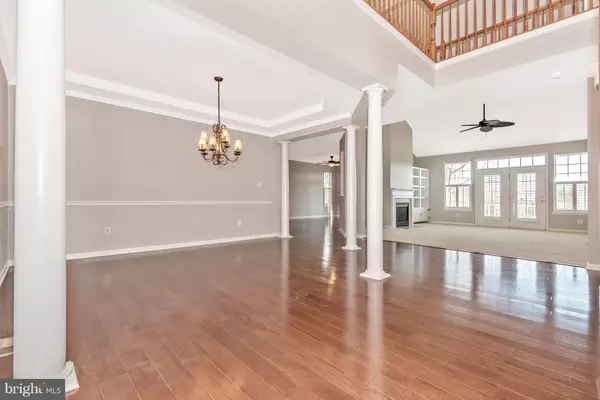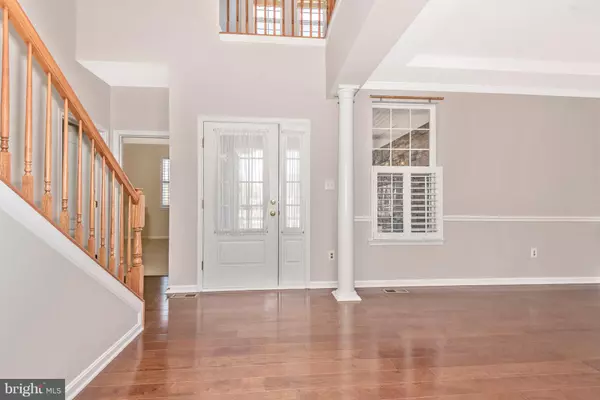$495,000
$525,000
5.7%For more information regarding the value of a property, please contact us for a free consultation.
31715 ALSACE CT #8 Lewes, DE 19958
4 Beds
4 Baths
5,720 SqFt
Key Details
Sold Price $495,000
Property Type Single Family Home
Sub Type Detached
Listing Status Sold
Purchase Type For Sale
Square Footage 5,720 sqft
Price per Sqft $86
Subdivision Nassau Grove
MLS Listing ID 1001839554
Sold Date 03/19/19
Style Craftsman,Contemporary
Bedrooms 4
Full Baths 4
HOA Fees $266/ann
HOA Y/N Y
Abv Grd Liv Area 3,432
Originating Board BRIGHT
Year Built 2007
Annual Tax Amount $1,991
Tax Year 2017
Property Description
Live on the water's edge in Nassau Grove. Stunning curb appeal, excellent location, incredible outdoor spaces, plenty of living space and a walkout basement - all in a gated community with resort style amenities. This home features TWO first level master suites, gourmet kitchen, an elevated screened porch and back sun deck. A grand entrance will lead you into the formal dining room and great room that is divided with stately columns. The spacious great room features soaring ceilings, gas fireplace, custom built ins and access to the back deck. Entertain in your elegant kitchen with breakfast bar, stainless steel appliances, and double wall oven. Details like the wide plank dark hardwood floors, granite countertops, and designer lighting and fan fixtures add an upscale feel to the space. The home is further enhanced with additional living space on the second level with the generously large loft with media area, two private bedrooms and bath for guests. We've saved the best for last! A full finished walk out basement awaits you on the lower level. This space can be whatever you want or need it to be with plenty of space and opportunity for additional bedrooms, suites and entertaining space. Mature trees, woods, natural ponds, and lush landscaping surround you in this lovely home. The HOA handles all lawn maintenance. This truly is the perfect location with easy access to Rt 1, the beaches and downtown Lewes. Relax and unwind at the waterside pool, tiki hut, and outdoor fireplace lounge area. Meet friends at the community clubhouse with game rooms and a movie theater. Stay active in the fitness center and on the tennis, volleyball and bocce ball courts!
Location
State DE
County Sussex
Area Lewes Rehoboth Hundred (31009)
Zoning L
Rooms
Other Rooms Dining Room, Primary Bedroom, Kitchen, Game Room, Family Room, 2nd Stry Fam Rm, Great Room, Storage Room, Bathroom 3, Primary Bathroom, Full Bath, Additional Bedroom
Basement Full, Partially Finished, Walkout Level
Main Level Bedrooms 2
Interior
Interior Features Breakfast Area, Built-Ins, Ceiling Fan(s), Dining Area, Entry Level Bedroom, Family Room Off Kitchen, Formal/Separate Dining Room, Primary Bath(s), Upgraded Countertops, Walk-in Closet(s), Wood Floors
Hot Water Electric
Heating Forced Air
Cooling Central A/C
Flooring Hardwood, Carpet, Tile/Brick
Fireplaces Number 1
Fireplaces Type Gas/Propane
Equipment Built-In Microwave, Cooktop, Dishwasher, Dryer, Exhaust Fan, Oven - Double, Oven - Self Cleaning, Oven - Wall, Refrigerator, Stainless Steel Appliances, Washer, Water Heater
Furnishings No
Fireplace Y
Window Features Insulated
Appliance Built-In Microwave, Cooktop, Dishwasher, Dryer, Exhaust Fan, Oven - Double, Oven - Self Cleaning, Oven - Wall, Refrigerator, Stainless Steel Appliances, Washer, Water Heater
Heat Source Electric
Laundry Main Floor
Exterior
Exterior Feature Porch(es), Screened
Parking Features Garage - Front Entry, Garage Door Opener
Garage Spaces 2.0
Utilities Available Cable TV Available, Electric Available, Propane, Under Ground
Amenities Available Basketball Courts, Club House, Exercise Room, Game Room, Jog/Walk Path, Pool - Outdoor, Recreational Center, Tennis Courts
Water Access N
View Trees/Woods, Pond
Roof Type Architectural Shingle
Accessibility None
Porch Porch(es), Screened
Attached Garage 2
Total Parking Spaces 2
Garage Y
Building
Story 2
Foundation Concrete Perimeter
Sewer Public Sewer
Water Public
Architectural Style Craftsman, Contemporary
Level or Stories 2
Additional Building Above Grade, Below Grade
New Construction N
Schools
School District Cape Henlopen
Others
HOA Fee Include Lawn Maintenance,Snow Removal,Trash,Road Maintenance,Pool(s),Common Area Maintenance,Recreation Facility,Security Gate
Senior Community No
Tax ID 334-05.00-70.00-8
Ownership Fee Simple
SqFt Source Assessor
Acceptable Financing Cash, Conventional
Horse Property N
Listing Terms Cash, Conventional
Financing Cash,Conventional
Special Listing Condition Standard
Read Less
Want to know what your home might be worth? Contact us for a FREE valuation!

Our team is ready to help you sell your home for the highest possible price ASAP

Bought with LESLIE KOPP • Long & Foster Real Estate, Inc.

