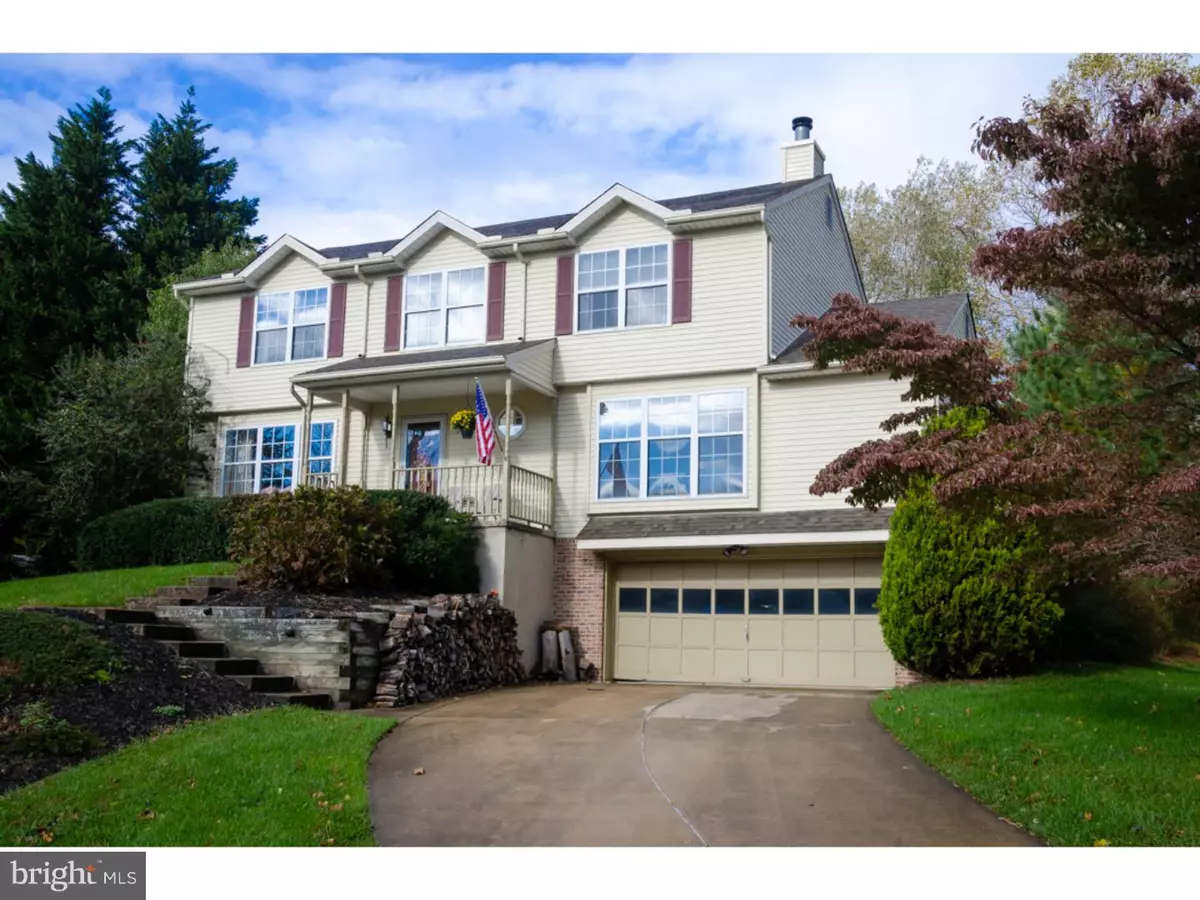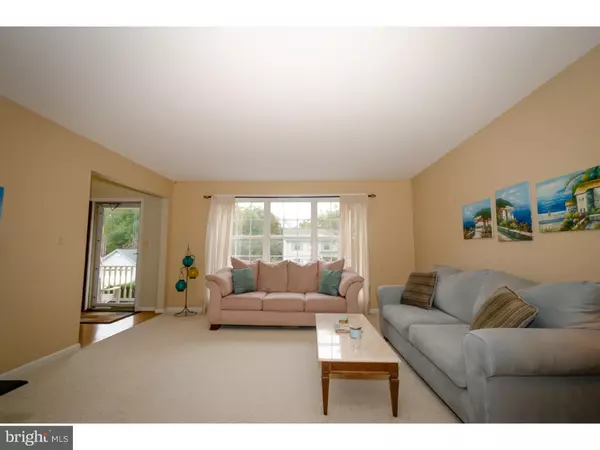$335,000
$349,000
4.0%For more information regarding the value of a property, please contact us for a free consultation.
105 W MILL STATION DR Newark, DE 19711
4 Beds
3 Baths
2,550 SqFt
Key Details
Sold Price $335,000
Property Type Single Family Home
Sub Type Detached
Listing Status Sold
Purchase Type For Sale
Square Footage 2,550 sqft
Price per Sqft $131
Subdivision West Branch
MLS Listing ID DENC100534
Sold Date 03/20/19
Style Colonial
Bedrooms 4
Full Baths 2
Half Baths 1
HOA Fees $1/ann
HOA Y/N Y
Abv Grd Liv Area 2,550
Originating Board TREND
Year Built 1993
Annual Tax Amount $4,182
Tax Year 2018
Lot Size 0.400 Acres
Acres 0.4
Lot Dimensions 88X189
Property Description
Pristine spacious colonial with fresh neutrals is flooded with light- most rooms with double or triple windows. Vaulted oak floored foyer leads to elegant formal LR & DR. Large open kitchen with endless counter space and dining area. 21 ft. FR w/ wood burning FP features hickory random width flooring. Oversized MBR enjoys 3 closets - 1 W/I and ensuite 4 pc bath with tub & stall shower + double vanity. Hall bath also offers double vanity. Walking/biking distance to Newark CC, Main St., U of DE amenities while enjoying quiet tree lined streets, just 5 houses from private park. Within 5 mile radius for preferential admission to Newark Charter. Hillside garden includes flat area by deck as well as level gardening area at top. Shows like a new home.
Location
State DE
County New Castle
Area Newark/Glasgow (30905)
Zoning 18RT
Direction South
Rooms
Other Rooms Living Room, Dining Room, Primary Bedroom, Bedroom 2, Bedroom 3, Kitchen, Family Room, Bedroom 1, Laundry, Attic
Basement Full, Unfinished, Outside Entrance
Interior
Interior Features Primary Bath(s), Butlers Pantry, Stall Shower, Dining Area
Hot Water Electric
Heating Forced Air
Cooling Central A/C
Flooring Wood, Fully Carpeted, Vinyl
Fireplaces Number 1
Fireplaces Type Brick, Marble
Fireplace Y
Heat Source Natural Gas
Laundry Main Floor
Exterior
Exterior Feature Deck(s)
Parking Features Built In
Garage Spaces 2.0
Utilities Available Cable TV
Amenities Available Tot Lots/Playground
Water Access N
Roof Type Shingle
Accessibility None
Porch Deck(s)
Attached Garage 2
Total Parking Spaces 2
Garage Y
Building
Lot Description Sloping
Story 2
Foundation Concrete Perimeter
Sewer Public Sewer
Water Public
Architectural Style Colonial
Level or Stories 2
Additional Building Above Grade
Structure Type Cathedral Ceilings
New Construction N
Schools
Elementary Schools Downes
Middle Schools Shue-Medill
High Schools Newark
School District Christina
Others
HOA Fee Include Common Area Maintenance,Snow Removal
Senior Community No
Tax ID 18-002.00-174
Ownership Fee Simple
SqFt Source Assessor
Acceptable Financing Conventional
Listing Terms Conventional
Financing Conventional
Special Listing Condition Standard
Read Less
Want to know what your home might be worth? Contact us for a FREE valuation!

Our team is ready to help you sell your home for the highest possible price ASAP

Bought with Pamela J Strosnider • Coldwell Banker Realty





