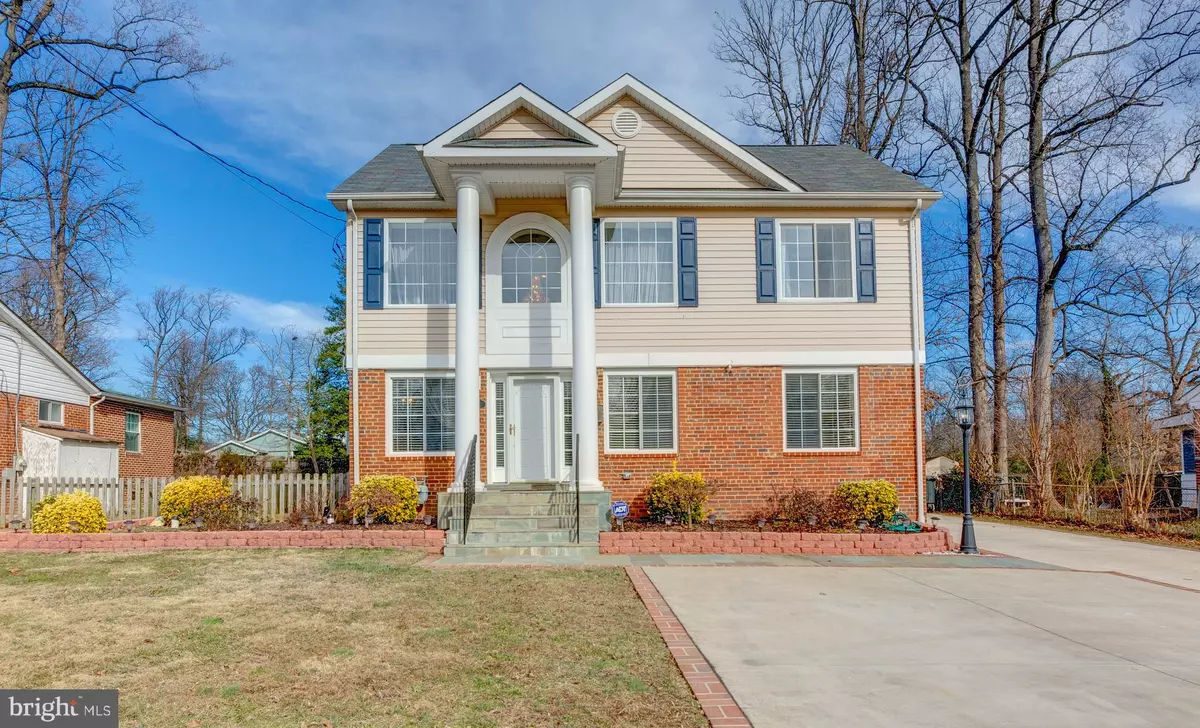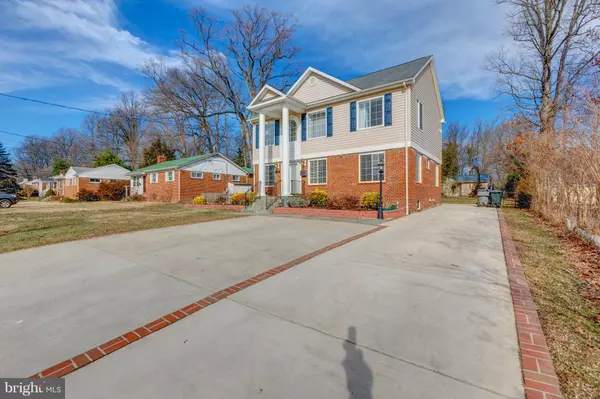$705,000
$715,000
1.4%For more information regarding the value of a property, please contact us for a free consultation.
7104 STRATHMORE ST Falls Church, VA 22042
4 Beds
3 Baths
2,713 SqFt
Key Details
Sold Price $705,000
Property Type Single Family Home
Sub Type Detached
Listing Status Sold
Purchase Type For Sale
Square Footage 2,713 sqft
Price per Sqft $259
Subdivision Woodley
MLS Listing ID VAFX748580
Sold Date 03/20/19
Style Transitional
Bedrooms 4
Full Baths 3
HOA Y/N N
Abv Grd Liv Area 2,140
Originating Board BRIGHT
Year Built 1954
Annual Tax Amount $7,429
Tax Year 2018
Lot Size 10,001 Sqft
Acres 0.23
Property Description
PRICE IMPROVEMENT! Lovely 4 bedroom, 3 full bath home has been remodeled with careful attention to detail and features a dramatic two-story living room that flows seamlessly to the dining space and Chef's kitchen. The modern, open floor plan is bright and inviting, with a bedroom and full bath on the main level and an additional room off the living room that could be an office or studio. A decorative staircase with wrought iron railings leads to the upper level which has 3 bedrooms with walk-in closets, hardwood floors, and a full bath. On the lower level, a fully finished basement with generous laundry room and a third full bathroom offers many possibilities to the overall flexible living space. An over sized parking area in the front of the home can accommodate many guests; and the fenced and level back yard with and patio off the kitchen allows for great outdoor living. Located within .05 miles of Giant Shopping Center, Holmes Run Stream Valley Park, and Providence Recreation Center; and less than 3 miles to Mosaic District restaurants and shops with easy access to I-495.
Location
State VA
County Fairfax
Zoning 140
Rooms
Other Rooms Living Room, Primary Bedroom, Bedroom 2, Bedroom 3, Kitchen, Basement, Laundry, Bonus Room, Hobby Room, Additional Bedroom
Basement Connecting Stairway, Fully Finished, Interior Access
Main Level Bedrooms 1
Interior
Interior Features Ceiling Fan(s), Entry Level Bedroom, Floor Plan - Open, Kitchen - Gourmet, Recessed Lighting, Upgraded Countertops, Walk-in Closet(s), Window Treatments, Wood Floors, Kitchen - Island, Dining Area
Hot Water Natural Gas
Heating Forced Air
Cooling Central A/C
Heat Source Natural Gas
Exterior
Garage Spaces 6.0
Water Access N
Accessibility None
Total Parking Spaces 6
Garage N
Building
Lot Description Cleared, Level, Open
Story 3+
Sewer Public Sewer
Water Public
Architectural Style Transitional
Level or Stories 3+
Additional Building Above Grade, Below Grade
New Construction N
Schools
Elementary Schools Westlawn
Middle Schools Jackson
High Schools Falls Church
School District Fairfax County Public Schools
Others
Senior Community No
Tax ID 0601 22H 0003
Ownership Fee Simple
SqFt Source Assessor
Special Listing Condition Standard
Read Less
Want to know what your home might be worth? Contact us for a FREE valuation!

Our team is ready to help you sell your home for the highest possible price ASAP

Bought with Samer H Kuraishi • The ONE Street Company





